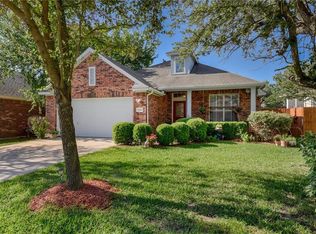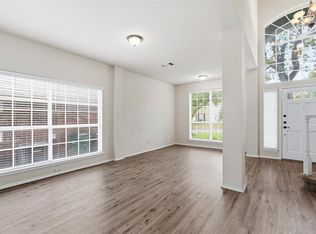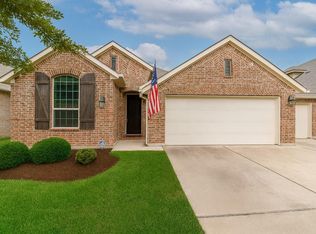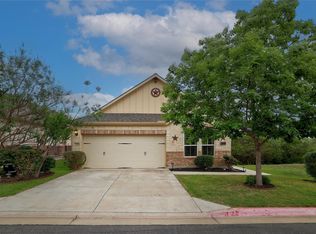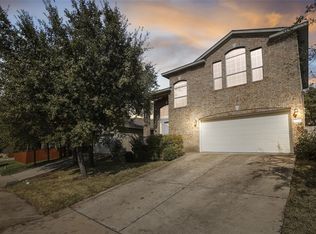Charming single-story home in highly sought-after Mayfield Ranch! This 3-bedroom, 2-bath home features a flexible open floor plan with a spacious kitchen that flows into the living room, complete with a cozy gas fireplace. A versatile front room can serve as a second living area or dedicated study. The large primary suite includes a bay window, oversized walk-in closet, and ensuite bath with soaking tub and walk-in shower. Enjoy fresh interior and exterior paint, a brand-new roof, and mature shade trees in the private backyard. Located in acclaimed RRISD with access to top-notch amenities: pools, clubhouse, playground, and more. Low property tax rate, refrigerator included, and unbeatable convenience to shopping, dining, and major employers.
Active
Price cut: $15K (10/17)
$475,000
3721 Pine Needle Cir, Round Rock, TX 78681
3beds
2,280sqft
Est.:
Single Family Residence
Built in 2005
7,592.51 Square Feet Lot
$-- Zestimate®
$208/sqft
$42/mo HOA
What's special
Cozy gas fireplaceFlexible open floor planSpacious kitchenOversized walk-in closetVersatile front roomLarge primary suiteBay window
- 133 days |
- 217 |
- 12 |
Zillow last checked: 8 hours ago
Listing updated: October 16, 2025 at 06:16pm
Listed by:
Lisa Hassel sarah.raymond@cbrealty.com,
Coldwell Banker Realty (512) 343-7500
Source: Unlock MLS,MLS#: 9915721
Tour with a local agent
Facts & features
Interior
Bedrooms & bathrooms
- Bedrooms: 3
- Bathrooms: 2
- Full bathrooms: 2
- Main level bedrooms: 3
Primary bedroom
- Features: Ceiling Fan(s), Full Bath, Walk-In Closet(s)
- Level: Main
Primary bathroom
- Features: Double Vanity, Full Bath, Soaking Tub, Separate Shower, Walk-in Shower
- Level: Main
Kitchen
- Features: Kitchn - Breakfast Area, Breakfast Bar, Granite Counters, Open to Family Room, Pantry, Recessed Lighting
- Level: Main
Heating
- Central, Fireplace(s), Natural Gas
Cooling
- Ceiling Fan(s), Central Air, Electric
Appliances
- Included: Dishwasher, Disposal, Exhaust Fan, Gas Range, Refrigerator, Gas Water Heater
Features
- Breakfast Bar, Ceiling Fan(s), High Ceilings, Granite Counters, Double Vanity, Electric Dryer Hookup, Entrance Foyer, Multiple Living Areas, No Interior Steps, Open Floorplan, Pantry, Primary Bedroom on Main, Recessed Lighting, Walk-In Closet(s), Washer Hookup
- Flooring: Carpet, Tile
- Windows: Bay Window(s), Blinds, Screens
- Number of fireplaces: 1
- Fireplace features: Gas Log, Gas Starter, Glass Doors, Living Room
Interior area
- Total interior livable area: 2,280 sqft
Property
Parking
- Total spaces: 2
- Parking features: Door-Single, Driveway, Garage, Garage Door Opener, Garage Faces Front
- Garage spaces: 2
Accessibility
- Accessibility features: None
Features
- Levels: One
- Stories: 1
- Patio & porch: Covered, Front Porch
- Exterior features: Gutters Partial
- Pool features: None
- Fencing: Privacy, Wood
- Has view: Yes
- View description: None
- Waterfront features: None
Lot
- Size: 7,592.51 Square Feet
- Features: Back Yard, Curbs, Front Yard, Interior Lot, Trees-Medium (20 Ft - 40 Ft), Trees-Moderate
Details
- Additional structures: None
- Parcel number: 165692000E0006
- Special conditions: Standard
Construction
Type & style
- Home type: SingleFamily
- Property subtype: Single Family Residence
Materials
- Foundation: Slab
- Roof: Asphalt, Shingle
Condition
- Resale
- New construction: No
- Year built: 2005
Utilities & green energy
- Sewer: Public Sewer
- Water: Public
- Utilities for property: Electricity Connected, Natural Gas Connected, Phone Available, Sewer Connected, Water Connected
Community & HOA
Community
- Features: Cluster Mailbox, Common Grounds, Curbs, Park, Picnic Area, Playground, Pool, Sport Court(s)/Facility
- Subdivision: Village At Mayfield Ranch Ph 2A
HOA
- Has HOA: Yes
- Services included: Common Area Maintenance
- HOA fee: $42 monthly
- HOA name: Mayfield Ranch
Location
- Region: Round Rock
Financial & listing details
- Price per square foot: $208/sqft
- Tax assessed value: $467,905
- Annual tax amount: $8,553
- Date on market: 7/30/2025
- Listing terms: Cash,Conventional,FHA,VA Loan
- Electric utility on property: Yes
Estimated market value
Not available
Estimated sales range
Not available
Not available
Price history
Price history
| Date | Event | Price |
|---|---|---|
| 10/27/2025 | Listed for rent | $2,300+24.3%$1/sqft |
Source: Unlock MLS #2339136 Report a problem | ||
| 10/17/2025 | Price change | $475,000-3.1%$208/sqft |
Source: | ||
| 9/8/2025 | Price change | $490,000-2%$215/sqft |
Source: | ||
| 7/30/2025 | Listed for sale | $500,000+67.8%$219/sqft |
Source: | ||
| 6/9/2020 | Listing removed | $1,850$1/sqft |
Source: Our House Properties #1960715 Report a problem | ||
Public tax history
Public tax history
| Year | Property taxes | Tax assessment |
|---|---|---|
| 2024 | $8,288 +0.3% | $467,905 -0.7% |
| 2023 | $8,267 -13.3% | $471,308 -6.3% |
| 2022 | $9,535 +23.6% | $502,766 +36.5% |
Find assessor info on the county website
BuyAbility℠ payment
Est. payment
$3,115/mo
Principal & interest
$2305
Property taxes
$602
Other costs
$208
Climate risks
Neighborhood: Mayfield Ranch Enclave
Nearby schools
GreatSchools rating
- 10/10Chandler Oaks Elementary SchoolGrades: PK-5Distance: 0.6 mi
- 9/10James Garland Walsh Middle SchoolGrades: 6-8Distance: 1.5 mi
- 5/10Stony Point High SchoolGrades: 9-12Distance: 5.1 mi
Schools provided by the listing agent
- Elementary: Chandler Oaks
- Middle: Walsh
- High: Stony Point
- District: Round Rock ISD
Source: Unlock MLS. This data may not be complete. We recommend contacting the local school district to confirm school assignments for this home.
- Loading
- Loading
