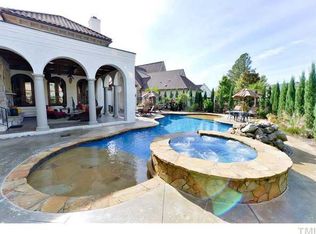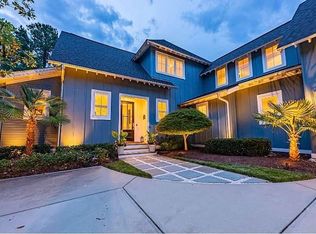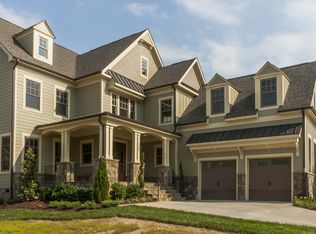Stunning Dixon Kirby built home! Prime inside Beltline N.Hills location!4 bed,3 full & 2 half baths!Cherry Floors! 1st floor master Suite!Gourmet kitchen w/granite/soapstone counters! Wolf gas cooktop,convection oven & microwave! Built-in Sub Zero refrigerator w 2/freezer drawers! Dacor warming drawer!Huge walk in pantry w/work space! Beautiful custom built-ins throughout home!Custom media & security installed! Outside features stone patios,brick fireplace,pergolas,Koi pond,hot tub & personal rose garden!
This property is off market, which means it's not currently listed for sale or rent on Zillow. This may be different from what's available on other websites or public sources.


