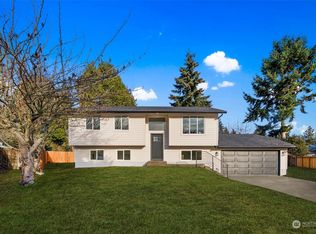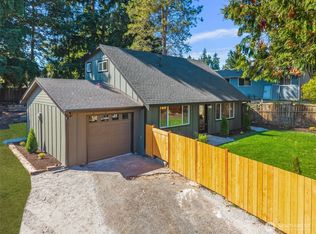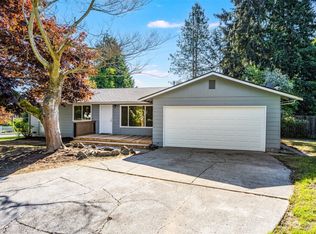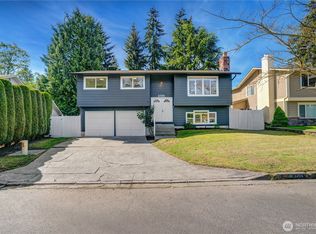Sold
Listed by:
Austin Scarsella,
Keller Williams Realty PS,
Dan Dennis,
Keller Williams Realty PS
Bought with: eXp Realty
$645,000
3721 SW 336th Street, Federal Way, WA 98023
5beds
2,430sqft
Single Family Residence
Built in 1979
7,209.18 Square Feet Lot
$631,300 Zestimate®
$265/sqft
$3,421 Estimated rent
Home value
$631,300
$581,000 - $688,000
$3,421/mo
Zestimate® history
Loading...
Owner options
Explore your selling options
What's special
Location is key! Next to Brigadoon Elementary, this split-level home offers 3 bedrooms upstairs, a continental bath, a large living room with a charming gas fireplace, a formal dining room, and an updated kitchen with cathedral-style red oak cabinetry, quartz counters, and stainless steel appliances. The large deck overlooks a spacious, park-like backyard. Downstairs features 2 additional bedrooms, a full bath, a roomy rec room with a cozy "Harry Potter" closet, and a utility room with a tub sink. The oversized fenced backyard includes RV parking and 2 sheds for extra storage. Welcome home!
Zillow last checked: 8 hours ago
Listing updated: January 12, 2025 at 04:03am
Listed by:
Austin Scarsella,
Keller Williams Realty PS,
Dan Dennis,
Keller Williams Realty PS
Bought with:
Jonathan Lien, 20110768
eXp Realty
Source: NWMLS,MLS#: 2286818
Facts & features
Interior
Bedrooms & bathrooms
- Bedrooms: 5
- Bathrooms: 2
- Full bathrooms: 1
- 3/4 bathrooms: 1
Primary bedroom
- Level: Second
Bedroom
- Level: Lower
Bedroom
- Level: Second
Bedroom
- Level: Lower
Bedroom
- Level: Second
Bathroom three quarter
- Level: Second
Bathroom full
- Level: Lower
Dining room
- Level: Second
Entry hall
- Level: Split
Kitchen with eating space
- Level: Second
Living room
- Level: Second
Rec room
- Level: Lower
Utility room
- Level: Lower
Heating
- Fireplace(s), Forced Air
Cooling
- Central Air
Appliances
- Included: Dishwasher(s), Dryer(s), Disposal, Microwave(s), Refrigerator(s), Stove(s)/Range(s), Washer(s), Garbage Disposal, Water Heater: Tankless Gas, Water Heater Location: Garage
Features
- Dining Room
- Flooring: Ceramic Tile, Laminate, Carpet
- Doors: French Doors
- Windows: Double Pane/Storm Window
- Basement: None
- Number of fireplaces: 1
- Fireplace features: Gas, Upper Level: 1, Fireplace
Interior area
- Total structure area: 2,430
- Total interior livable area: 2,430 sqft
Property
Parking
- Total spaces: 2
- Parking features: Attached Garage, RV Parking
- Attached garage spaces: 2
Features
- Levels: Multi/Split
- Entry location: Split
- Patio & porch: Ceramic Tile, Double Pane/Storm Window, Dining Room, Fireplace, French Doors, Laminate, Wall to Wall Carpet, Water Heater
- Has view: Yes
- View description: Territorial
Lot
- Size: 7,209 sqft
- Features: Curbs, Paved, Sidewalk, Cable TV, Deck, Fenced-Fully, Gas Available, High Speed Internet, Outbuildings, RV Parking
- Topography: Level,Partial Slope
- Residential vegetation: Fruit Trees, Garden Space
Details
- Parcel number: 9211510350
- Special conditions: Standard
Construction
Type & style
- Home type: SingleFamily
- Property subtype: Single Family Residence
Materials
- Cement Planked, Wood Siding
- Foundation: Slab
- Roof: Composition
Condition
- Year built: 1979
Utilities & green energy
- Electric: Company: PSE
- Sewer: Sewer Connected, Company: Lakehaven
- Water: Public, Company: Lakehaven
Community & neighborhood
Location
- Region: Federal Way
- Subdivision: Federal Way
Other
Other facts
- Listing terms: Cash Out,Conventional,FHA,VA Loan
- Cumulative days on market: 150 days
Price history
| Date | Event | Price |
|---|---|---|
| 12/12/2024 | Sold | $645,000-0.8%$265/sqft |
Source: | ||
| 11/16/2024 | Pending sale | $650,000$267/sqft |
Source: | ||
| 10/29/2024 | Listed for sale | $650,000+48.7%$267/sqft |
Source: | ||
| 8/2/2019 | Sold | $437,000+1.6%$180/sqft |
Source: | ||
| 7/2/2019 | Pending sale | $430,000$177/sqft |
Source: Keller Williams Realty Puget Sound #1442426 | ||
Public tax history
| Year | Property taxes | Tax assessment |
|---|---|---|
| 2024 | $5,671 +0.7% | $566,000 +10.3% |
| 2023 | $5,632 +2.7% | $513,000 -7.9% |
| 2022 | $5,486 +8.1% | $557,000 +24.6% |
Find assessor info on the county website
Neighborhood: Twin Lakes
Nearby schools
GreatSchools rating
- 5/10Brigadoon Elementary SchoolGrades: PK-5Distance: 0.1 mi
- 3/10Technology Access Foundation Academy at SaghalieGrades: 6-12Distance: 1.2 mi
- 3/10Decatur High SchoolGrades: 9-12Distance: 1.3 mi
Schools provided by the listing agent
- Elementary: Brigadoon Elem
- Middle: Saghalie Jnr High
- High: Decatur High
Source: NWMLS. This data may not be complete. We recommend contacting the local school district to confirm school assignments for this home.

Get pre-qualified for a loan
At Zillow Home Loans, we can pre-qualify you in as little as 5 minutes with no impact to your credit score.An equal housing lender. NMLS #10287.
Sell for more on Zillow
Get a free Zillow Showcase℠ listing and you could sell for .
$631,300
2% more+ $12,626
With Zillow Showcase(estimated)
$643,926


