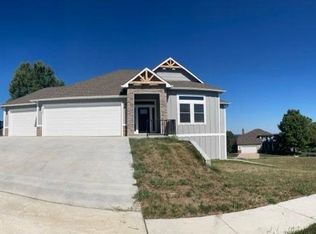Sold on 01/10/24
Price Unknown
3721 SW Cobblestone Pl, Topeka, KS 66610
6beds
3,417sqft
Single Family Residence, Residential
Built in 2022
16,974 Acres Lot
$495,900 Zestimate®
$--/sqft
$2,871 Estimated rent
Home value
$495,900
$471,000 - $521,000
$2,871/mo
Zestimate® history
Loading...
Owner options
Explore your selling options
What's special
Beautiful 2022-built home with plenty of room to spread out! Home has 10' ceilings in main living room, entrance, and front bedroom. Home has 9' coffered ceilings in dining room and primary bedroom. Open concept floorplan with beautiful live edge walnut island and complimenting quartz countertops. Main level has a large primary bedroom/bathroom with double sinks, walk-in shower, and walk-in closet. Two additional bedrooms on main level share a full bathroom and laundry is on the main level. Walk-out basement with 9' ceilings features a large family room with three conforming bedrooms, one of which is accessed through glass French doors (perfect for an office or workout room). An additional bonus great room in the basement is ready to receive your pool table, arcade games, card table, and still have room to fill with all of your best friends. There is also an unfinished storage/mechanical room in the basement. Home features a three car garage is waiting for you at the top of the hill. Best place in town to catch a beautiful sunset view of the City of Topeka. You will LOVE this one-year-old, well maintained home in the heart of Washburn Rural School District with NO SPECIAL TAXES. Most photos were taken in September 2022.
Zillow last checked: 8 hours ago
Listing updated: January 12, 2024 at 06:11am
Listed by:
Betsy Baker 316-727-6276,
Better Homes and Gardens Real
Bought with:
Patrick Moore, 00236725
KW One Legacy Partners, LLC
Source: Sunflower AOR,MLS#: 231895
Facts & features
Interior
Bedrooms & bathrooms
- Bedrooms: 6
- Bathrooms: 3
- Full bathrooms: 3
Primary bedroom
- Level: Main
- Area: 232.4
- Dimensions: 16.6x14
Bedroom 2
- Level: Main
- Area: 140.8
- Dimensions: 12.8x11
Bedroom 3
- Level: Main
- Area: 136.4
- Dimensions: 12.4x11
Bedroom 4
- Level: Basement
- Area: 145.2
- Dimensions: 11x13.2
Bedroom 6
- Level: Basement
- Area: 147.4
- Dimensions: 11x13.4
Other
- Level: Basement
- Area: 145.2
- Dimensions: 11x13.2
Laundry
- Level: Main
Heating
- Natural Gas
Cooling
- Central Air
Appliances
- Included: Electric Range, Oven, Microwave, Dishwasher, Refrigerator, Disposal
- Laundry: Main Level
Features
- High Ceilings, Coffered Ceiling(s)
- Flooring: Vinyl, Carpet
- Basement: Concrete,Finished,9'+ Walls
- Has fireplace: No
Interior area
- Total structure area: 3,417
- Total interior livable area: 3,417 sqft
- Finished area above ground: 1,803
- Finished area below ground: 1,614
Property
Parking
- Parking features: Attached, Auto Garage Opener(s), Garage Door Opener
- Has attached garage: Yes
Features
- Patio & porch: Covered, Deck
Lot
- Size: 16,974 Acres
- Dimensions: 138 x 123
- Features: Corner Lot, Cul-De-Sac, Sidewalk
Details
- Parcel number: R61983
- Special conditions: Standard,Arm's Length
Construction
Type & style
- Home type: SingleFamily
- Architectural style: Ranch
- Property subtype: Single Family Residence, Residential
Materials
- Roof: Composition,Architectural Style
Condition
- Year built: 2022
Utilities & green energy
- Water: Public
Community & neighborhood
Location
- Region: Topeka
- Subdivision: Summerfield
HOA & financial
HOA
- Has HOA: Yes
- HOA fee: $255 annually
- Services included: Snow Removal, Common Area Maintenance
- Association name: Self-managed
Price history
| Date | Event | Price |
|---|---|---|
| 1/10/2024 | Sold | -- |
Source: | ||
| 11/27/2023 | Pending sale | $429,000$126/sqft |
Source: | ||
| 11/17/2023 | Listed for sale | $429,000$126/sqft |
Source: | ||
| 10/18/2022 | Listing removed | -- |
Source: | ||
| 10/7/2022 | Price change | $429,000-4.5%$126/sqft |
Source: | ||
Public tax history
| Year | Property taxes | Tax assessment |
|---|---|---|
| 2025 | -- | $49,335 |
| 2024 | $7,815 +0.1% | $49,335 |
| 2023 | $7,807 +82.2% | $49,335 +84.5% |
Find assessor info on the county website
Neighborhood: Clarion Woods
Nearby schools
GreatSchools rating
- 8/10Jay Shideler Elementary SchoolGrades: K-6Distance: 1.9 mi
- 6/10Washburn Rural Middle SchoolGrades: 7-8Distance: 2.9 mi
- 8/10Washburn Rural High SchoolGrades: 9-12Distance: 3 mi
Schools provided by the listing agent
- Elementary: Jay Shideler Elementary School/USD 437
- Middle: Washburn Rural Middle School/USD 437
- High: Washburn Rural High School/USD 437
Source: Sunflower AOR. This data may not be complete. We recommend contacting the local school district to confirm school assignments for this home.
