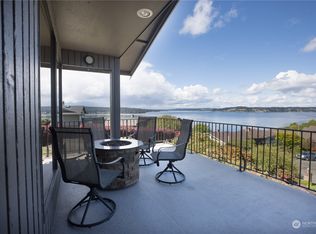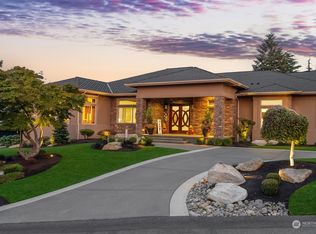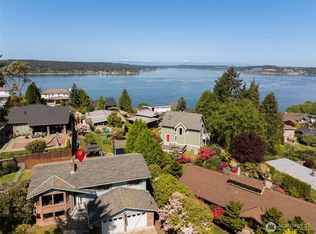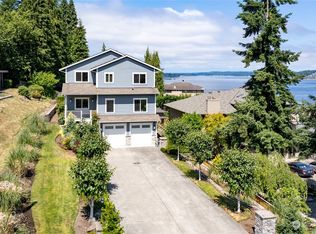Sold
Listed by:
Kathleen Goertz,
Berkshire Hathaway HS SSP
Bought with: Engel & Voelkers Chambers Bay
$1,171,500
3721 Soundview Drive W, University Place, WA 98466
5beds
3,582sqft
Single Family Residence
Built in 1986
8,472.42 Square Feet Lot
$1,164,200 Zestimate®
$327/sqft
$3,987 Estimated rent
Home value
$1,164,200
$1.09M - $1.25M
$3,987/mo
Zestimate® history
Loading...
Owner options
Explore your selling options
What's special
Incredible Opportunity in a Prime Location! Enjoy stunning views of Puget Sound & Olympic Mountains from this beautiful home featuring 4+ bedrooms, home office & exercise room. Thoughtfully designed floor plan offers versatile living spaces throughout. Main level includes a spacious kitchen w/ walk-in pantry & breakfast bar. Spacious family room w/ cozy gas fireplace. Entertain or unwind on the expansive outdoor living areas. Upper level boasts a primary suite w/ spectacular views, 5 pc bath & walk-in closet. Two additional bedrooms, full bath & laundry area. Multi-gen potential. New heat pump ensures year-round comfort. Walk to Chambers Bay golf/park, minutes from shopping, UP Schools. This home is truly a must see.
Zillow last checked: 8 hours ago
Listing updated: October 06, 2025 at 04:04am
Listed by:
Kathleen Goertz,
Berkshire Hathaway HS SSP
Bought with:
Kristin E. Niebergall, 92708
Engel & Voelkers Chambers Bay
Source: NWMLS,MLS#: 2415913
Facts & features
Interior
Bedrooms & bathrooms
- Bedrooms: 5
- Bathrooms: 4
- Full bathrooms: 2
- 1/2 bathrooms: 2
- Main level bathrooms: 1
Bedroom
- Level: Lower
Bedroom
- Level: Lower
Other
- Level: Lower
Other
- Level: Main
Den office
- Level: Main
Dining room
- Level: Main
Entry hall
- Level: Main
Family room
- Level: Main
Great room
- Level: Lower
Kitchen with eating space
- Level: Main
Heating
- Fireplace, Heat Pump, Electric, Natural Gas
Cooling
- Central Air, Heat Pump
Appliances
- Included: Dishwasher(s), Disposal, Dryer(s), Microwave(s), Stove(s)/Range(s), Washer(s), Garbage Disposal, Water Heater: Gas, Water Heater Location: Basement
Features
- Bath Off Primary, Ceiling Fan(s), Dining Room, Walk-In Pantry
- Flooring: Ceramic Tile, Hardwood, Laminate
- Windows: Double Pane/Storm Window
- Basement: None
- Number of fireplaces: 1
- Fireplace features: Gas, Main Level: 1, Fireplace
Interior area
- Total structure area: 3,582
- Total interior livable area: 3,582 sqft
Property
Parking
- Total spaces: 2
- Parking features: Attached Carport, Driveway
- Has carport: Yes
- Covered spaces: 2
Features
- Levels: Two
- Stories: 2
- Entry location: Main
- Patio & porch: Bath Off Primary, Ceiling Fan(s), Double Pane/Storm Window, Dining Room, Fireplace, Jetted Tub, Walk-In Closet(s), Walk-In Pantry, Water Heater
- Has spa: Yes
- Spa features: Bath
- Has view: Yes
- View description: Bay, Mountain(s), Sound
- Has water view: Yes
- Water view: Bay,Sound
Lot
- Size: 8,472 sqft
- Features: Paved, Cable TV, Deck, High Speed Internet, Hot Tub/Spa, Sprinkler System
- Topography: Level,Partial Slope
- Residential vegetation: Fruit Trees
Details
- Parcel number: 7720001272
- Special conditions: Standard
Construction
Type & style
- Home type: SingleFamily
- Property subtype: Single Family Residence
Materials
- Wood Siding, Wood Products
- Foundation: Poured Concrete
- Roof: Composition
Condition
- Year built: 1986
- Major remodel year: 1999
Utilities & green energy
- Electric: Company: TPU
- Sewer: Sewer Connected
- Water: Public, Company: TPU
Community & neighborhood
Location
- Region: University Place
- Subdivision: University Place
Other
Other facts
- Listing terms: Cash Out,Conventional,FHA,VA Loan
- Cumulative days on market: 2 days
Price history
| Date | Event | Price |
|---|---|---|
| 9/5/2025 | Sold | $1,171,500-0.3%$327/sqft |
Source: | ||
| 8/4/2025 | Pending sale | $1,175,000$328/sqft |
Source: | ||
| 8/2/2025 | Listed for sale | $1,175,000+18.8%$328/sqft |
Source: | ||
| 8/25/2021 | Sold | $989,000+48.7%$276/sqft |
Source: | ||
| 1/22/2019 | Sold | $665,000-2.2%$186/sqft |
Source: | ||
Public tax history
| Year | Property taxes | Tax assessment |
|---|---|---|
| 2024 | $10,576 +3.7% | $942,900 +8.5% |
| 2023 | $10,197 -2.5% | $869,200 -7.7% |
| 2022 | $10,454 +11% | $941,300 +24.7% |
Find assessor info on the county website
Neighborhood: 98466
Nearby schools
GreatSchools rating
- 8/10University Place Primary SchoolGrades: PK-4Distance: 0.9 mi
- 5/10Curtis Junior High SchoolGrades: 8-9Distance: 0.5 mi
- 9/10Curtis Senior High SchoolGrades: 10-12Distance: 0.5 mi
Schools provided by the listing agent
- Elementary: University Pl Primar
- Middle: Curtis Jnr High
- High: Curtis Snr High
Source: NWMLS. This data may not be complete. We recommend contacting the local school district to confirm school assignments for this home.

Get pre-qualified for a loan
At Zillow Home Loans, we can pre-qualify you in as little as 5 minutes with no impact to your credit score.An equal housing lender. NMLS #10287.
Sell for more on Zillow
Get a free Zillow Showcase℠ listing and you could sell for .
$1,164,200
2% more+ $23,284
With Zillow Showcase(estimated)
$1,187,484


