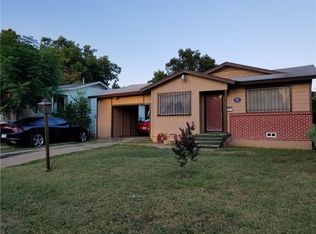Sold on 07/08/25
Price Unknown
3721 Stuart Dr, Fort Worth, TX 76110
3beds
1,470sqft
Single Family Residence
Built in 1959
6,272.64 Square Feet Lot
$249,100 Zestimate®
$--/sqft
$2,072 Estimated rent
Home value
$249,100
$232,000 - $269,000
$2,072/mo
Zestimate® history
Loading...
Owner options
Explore your selling options
What's special
BACK ON MARKET at no fault of the home, Buyer decided not to proceed. Now's your opportunity to bring your buyer who's looking for almost brand new home without the high taxes in a well established neighborhood. *Stunning 3 Bedroom Retreat in Fort Worth!*
Discover the perfect blend of style, comfort, and convenience in this completely updated 3 bedroom, 2 full bath gem! Located in the heart of Fort Worth, this beautiful home boasts new luxury vinyl wood flooring throughout, creating a warm and inviting atmosphere.
Unwind in the expansive backyard, perfect for hosting family cookouts and outdoor gatherings. With plenty of space for a pool and a convenient storage shed, the possibilities are endless!
Enjoy the best of Fort Worth living, with shopping, dining, and family-friendly activities just moments away. Don't miss out on this breathtaking opportunity to make this house your dream home!
*Key Features:*
- 3 spacious bedrooms
- 2 full baths
- Completely updated with new luxury vinyl wood flooring
- Expansive backyard with plenty of room for a pool and outdoor entertaining
- Prime location near shopping, dining, and family fun outings
*Make this stunning property yours today!*
Zillow last checked: 8 hours ago
Listing updated: July 09, 2025 at 08:28am
Listed by:
Kimberly Pulido 0615082 817-379-3111,
Berkshire HathawayHS Worldwide 817-379-3111
Bought with:
Diana Ramirez
Universal Realty Texas
Source: NTREIS,MLS#: 20849406
Facts & features
Interior
Bedrooms & bathrooms
- Bedrooms: 3
- Bathrooms: 2
- Full bathrooms: 2
Primary bedroom
- Features: Ceiling Fan(s)
- Level: First
Bedroom
- Features: Ceiling Fan(s)
- Level: First
Bedroom
- Features: Ceiling Fan(s)
- Level: First
Primary bathroom
- Features: Dual Sinks, Granite Counters
- Level: First
Dining room
- Level: First
Other
- Level: First
Kitchen
- Features: Granite Counters, Kitchen Island, Pantry
- Level: First
Living room
- Features: Ceiling Fan(s)
- Level: First
Utility room
- Features: Built-in Features
- Level: First
Heating
- Central, Natural Gas
Cooling
- Central Air, Ceiling Fan(s), Electric
Appliances
- Included: Dishwasher, Disposal, Gas Oven, Gas Range, Gas Water Heater, Microwave
Features
- Decorative/Designer Lighting Fixtures, Granite Counters, Kitchen Island, Open Floorplan, Pantry
- Flooring: Luxury Vinyl Plank
- Has basement: No
- Has fireplace: No
Interior area
- Total interior livable area: 1,470 sqft
Property
Parking
- Parking features: Driveway, On Street
- Has uncovered spaces: Yes
Features
- Levels: One
- Stories: 1
- Pool features: None
- Fencing: Wood
Lot
- Size: 6,272 sqft
Details
- Parcel number: 03664481
Construction
Type & style
- Home type: SingleFamily
- Architectural style: Detached
- Property subtype: Single Family Residence
Materials
- Foundation: Pillar/Post/Pier
- Roof: Composition
Condition
- Year built: 1959
Utilities & green energy
- Sewer: Public Sewer
- Water: Public
- Utilities for property: Sewer Available, Water Available
Community & neighborhood
Security
- Security features: Smoke Detector(s)
Community
- Community features: Curbs
Location
- Region: Fort Worth
- Subdivision: Worth Heights Add
Other
Other facts
- Listing terms: Cash,Conventional,FHA,VA Loan
Price history
| Date | Event | Price |
|---|---|---|
| 7/8/2025 | Sold | -- |
Source: NTREIS #20849406 | ||
| 6/6/2025 | Pending sale | $249,000$169/sqft |
Source: BHHS broker feed #20849406 | ||
| 6/6/2025 | Contingent | $249,000$169/sqft |
Source: NTREIS #20849406 | ||
| 5/30/2025 | Listed for sale | $249,000$169/sqft |
Source: NTREIS #20849406 | ||
| 5/23/2025 | Pending sale | $249,000$169/sqft |
Source: BHHS broker feed #20849406 | ||
Public tax history
| Year | Property taxes | Tax assessment |
|---|---|---|
| 2024 | $2,301 +1.7% | $102,545 +2.5% |
| 2023 | $2,263 +19.3% | $100,025 +37% |
| 2022 | $1,898 | $73,000 +55.3% |
Find assessor info on the county website
Neighborhood: Worth Heights
Nearby schools
GreatSchools rating
- 6/10Worth Heights Elementary SchoolGrades: PK-5Distance: 0.2 mi
- 3/10Rosemont Middle SchoolGrades: 6-8Distance: 1.3 mi
- 3/10South Hills High SchoolGrades: 9-12Distance: 3.3 mi
Schools provided by the listing agent
- Elementary: R.J.Wilson
- Middle: Rosemont
- High: Trimble
- District: Fort Worth ISD
Source: NTREIS. This data may not be complete. We recommend contacting the local school district to confirm school assignments for this home.
Get a cash offer in 3 minutes
Find out how much your home could sell for in as little as 3 minutes with a no-obligation cash offer.
Estimated market value
$249,100
Get a cash offer in 3 minutes
Find out how much your home could sell for in as little as 3 minutes with a no-obligation cash offer.
Estimated market value
$249,100
