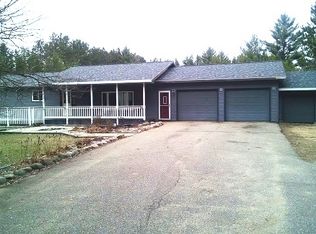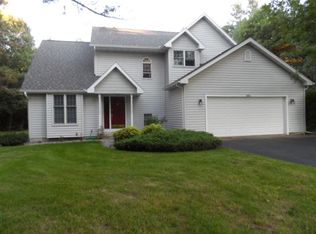Closed
$270,000
3721 TOWNLINE ROAD, Wisconsin Rapids, WI 54494
3beds
1,624sqft
Single Family Residence
Built in 2003
3.92 Acres Lot
$278,600 Zestimate®
$166/sqft
$1,537 Estimated rent
Home value
$278,600
$231,000 - $334,000
$1,537/mo
Zestimate® history
Loading...
Owner options
Explore your selling options
What's special
Rustic Charm Meets Modern Convenience on Nearly 4 Acres in Grand Rapids! Discover this truly unique 3-bedroom home nestled on 3.92 acres in the town of Grand Rapids. Designed with comfort and accessibility in mind, the spacious open-concept layout features tall ceilings and a barrier-free main level, perfect for residents of all physical abilities. You'll be captivated by the rustic charm of the kitchen, complete with a stunning stone oven alcove that serves as a warm focal point for the space. The bathroom offers spa-like comfort with a large tile walk-in shower and double vanity. This home features zero-step entry, main-floor laundry/utility access, and a thoughtful floor plan that ensures ease of movement throughout. Originally envisioned as part of a larger estate, the expansive lot provides plenty of room to expand?whether you're dreaming of extra garages, a workshop, or additional living space. A rare find that blends character, space, and future potential in a peaceful setting.
Zillow last checked: 8 hours ago
Listing updated: June 27, 2025 at 09:26am
Listed by:
WESTON MEYER 715-424-3000,
NEXTHOME PARTNERS
Bought with:
Premier Realty Group
Source: WIREX MLS,MLS#: 22502184 Originating MLS: Central WI Board of REALTORS
Originating MLS: Central WI Board of REALTORS
Facts & features
Interior
Bedrooms & bathrooms
- Bedrooms: 3
- Bathrooms: 1
- Full bathrooms: 1
- Main level bedrooms: 3
Primary bedroom
- Level: Main
- Area: 210
- Dimensions: 14 x 15
Bedroom 2
- Level: Main
- Area: 130
- Dimensions: 10 x 13
Bedroom 3
- Level: Main
- Area: 130
- Dimensions: 10 x 13
Kitchen
- Level: Main
- Area: 288
- Dimensions: 16 x 18
Living room
- Level: Main
- Area: 288
- Dimensions: 16 x 18
Heating
- Natural Gas, Forced Air
Cooling
- Central Air
Appliances
- Included: Refrigerator, Range/Oven, Dishwasher, Washer, Dryer, Water Softener
Features
- Ceiling Fan(s)
- Flooring: Carpet, Tile
- Basement: None / Slab
Interior area
- Total structure area: 1,624
- Total interior livable area: 1,624 sqft
- Finished area above ground: 1,624
- Finished area below ground: 0
Property
Parking
- Total spaces: 1
- Parking features: 1 Car, Attached
- Attached garage spaces: 1
Features
- Levels: One
- Stories: 1
Lot
- Size: 3.92 Acres
Details
- Parcel number: 0701002C
- Zoning: Residential
- Special conditions: Arms Length
Construction
Type & style
- Home type: SingleFamily
- Architectural style: Ranch
- Property subtype: Single Family Residence
Materials
- Vinyl Siding, Stone
- Roof: Shingle
Condition
- 21+ Years
- New construction: No
- Year built: 2003
Utilities & green energy
- Sewer: Septic Tank
- Water: Well
Community & neighborhood
Location
- Region: Wisconsin Rapids
- Municipality: Grand Rapids
Other
Other facts
- Listing terms: Arms Length Sale
Price history
| Date | Event | Price |
|---|---|---|
| 6/27/2025 | Sold | $270,000+8%$166/sqft |
Source: | ||
| 6/5/2025 | Pending sale | $249,900$154/sqft |
Source: | ||
| 5/30/2025 | Contingent | $249,900$154/sqft |
Source: | ||
| 5/27/2025 | Listed for sale | $249,900+16.2%$154/sqft |
Source: | ||
| 5/5/2022 | Sold | $215,000+13.3%$132/sqft |
Source: | ||
Public tax history
| Year | Property taxes | Tax assessment |
|---|---|---|
| 2024 | $3,311 +0.7% | $162,900 |
| 2023 | $3,289 +54.3% | $162,900 +49% |
| 2022 | $2,131 +3% | $109,300 |
Find assessor info on the county website
Neighborhood: 54494
Nearby schools
GreatSchools rating
- 2/10Port Edwards Elementary SchoolGrades: PK-5Distance: 4.4 mi
- 6/10John Edwards Middle SchoolGrades: 6-8Distance: 4.2 mi
- 6/10John Edwards High SchoolGrades: 9-12Distance: 4.2 mi
Schools provided by the listing agent
- District: Wisconsin Rapids
Source: WIREX MLS. This data may not be complete. We recommend contacting the local school district to confirm school assignments for this home.

Get pre-qualified for a loan
At Zillow Home Loans, we can pre-qualify you in as little as 5 minutes with no impact to your credit score.An equal housing lender. NMLS #10287.

