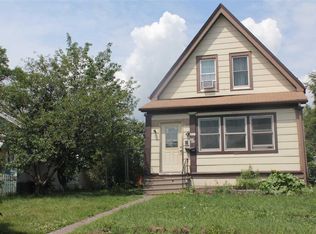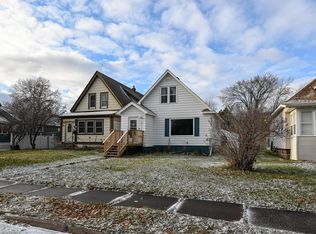Sold for $214,900 on 09/12/25
$214,900
3721 W 4th St, Duluth, MN 55807
2beds
1,008sqft
Single Family Residence
Built in 1919
4,356 Square Feet Lot
$218,300 Zestimate®
$213/sqft
$1,377 Estimated rent
Home value
$218,300
$192,000 - $249,000
$1,377/mo
Zestimate® history
Loading...
Owner options
Explore your selling options
What's special
Cute and quaint 2 bedroom, 1-bath, ranch-style home on dead-end street. Living rm with dining area, 4-season heated front porch, large kitchen, main floor bedrooms with full bath. New roof in 2025, new gas forced air furnace, and new water heater in 2019. Partially fenced yard, nice 2-car garage, steel siding. The basement foundation previously had drain tile installed around the exterior foundation perimeter directed to the sump pump. Now its just waiting for new owners to bring it back to a gathering place. Finally, its only a stones throw to Wade Stadium, Wheeler Field/Park and Merritt Creek.
Zillow last checked: 8 hours ago
Listing updated: September 12, 2025 at 01:17pm
Listed by:
Dan Gilderman 218-348-5374,
Century 21 Atwood
Bought with:
Emma Freeman
RE/MAX Results
Source: Lake Superior Area Realtors,MLS#: 6121305
Facts & features
Interior
Bedrooms & bathrooms
- Bedrooms: 2
- Bathrooms: 1
- Full bathrooms: 1
- Main level bedrooms: 1
Bedroom
- Level: Main
- Area: 139.2 Square Feet
- Dimensions: 12 x 11.6
Bedroom
- Level: Main
- Area: 111.1 Square Feet
- Dimensions: 10.1 x 11
Dining room
- Level: Main
- Area: 131.3 Square Feet
- Dimensions: 10.1 x 13
Other
- Description: Forced air heat
- Level: Main
- Area: 108 Square Feet
- Dimensions: 7.2 x 15
Kitchen
- Level: Main
- Area: 167.4 Square Feet
- Dimensions: 9 x 18.6
Living room
- Level: Main
- Area: 161.2 Square Feet
- Dimensions: 12.4 x 13
Heating
- Forced Air, Natural Gas
Cooling
- None
Appliances
- Included: Water Heater-Gas, Cooktop, Dishwasher, Dryer, Range, Refrigerator, Washer
- Laundry: Dryer Hook-Ups, Washer Hookup
Features
- Basement: Full,Unfinished,Washer Hook-Ups,Dryer Hook-Ups
- Has fireplace: No
Interior area
- Total interior livable area: 1,008 sqft
- Finished area above ground: 1,008
- Finished area below ground: 0
Property
Parking
- Total spaces: 2
- Parking features: On Street, Detached, Slab
- Garage spaces: 2
- Has uncovered spaces: Yes
Features
- Patio & porch: Porch
- Exterior features: Rain Gutters
Lot
- Size: 4,356 sqft
- Dimensions: 35 x 132
- Features: Level
Details
- Foundation area: 816
- Parcel number: 010401001450
Construction
Type & style
- Home type: SingleFamily
- Architectural style: Ranch
- Property subtype: Single Family Residence
Materials
- Steel Siding, Concrete Block
- Foundation: Concrete Perimeter
- Roof: Asphalt Shingle
Condition
- Previously Owned
- Year built: 1919
Utilities & green energy
- Electric: Minnesota Power
- Sewer: Public Sewer
- Water: Public
- Utilities for property: Cable
Community & neighborhood
Location
- Region: Duluth
Other
Other facts
- Listing terms: Cash,Conventional,FHA,VA Loan
- Road surface type: Paved
Price history
| Date | Event | Price |
|---|---|---|
| 9/12/2025 | Sold | $214,900$213/sqft |
Source: | ||
| 9/3/2025 | Pending sale | $214,900$213/sqft |
Source: | ||
| 8/15/2025 | Contingent | $214,900$213/sqft |
Source: | ||
| 8/14/2025 | Listed for sale | $214,900$213/sqft |
Source: | ||
Public tax history
| Year | Property taxes | Tax assessment |
|---|---|---|
| 2024 | $2,166 +4.4% | $186,800 +8.9% |
| 2023 | $2,074 +2.9% | $171,600 +8.7% |
| 2022 | $2,016 +35.3% | $157,800 +10.3% |
Find assessor info on the county website
Neighborhood: Denfeld
Nearby schools
GreatSchools rating
- 2/10Laura Macarthur Elementary SchoolGrades: PK-5Distance: 1.1 mi
- 3/10Lincoln Park Middle SchoolGrades: 6-8Distance: 0.6 mi
- 5/10Denfeld Senior High SchoolGrades: 9-12Distance: 0.6 mi

Get pre-qualified for a loan
At Zillow Home Loans, we can pre-qualify you in as little as 5 minutes with no impact to your credit score.An equal housing lender. NMLS #10287.

