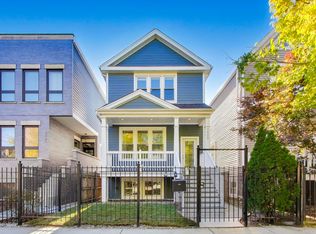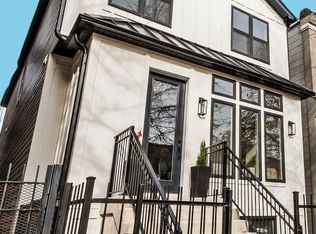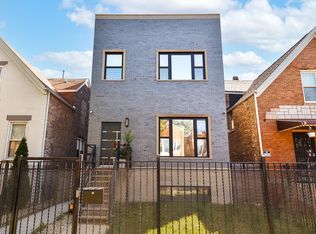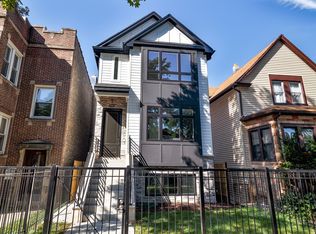Welcome to 3721 W Wabansia Ave, a magnificent single-family residence in the heart of Chicago designed to impress. Spanning 3,320 square feet, this home offers four spacious bedrooms and three and a half bathrooms. With both northern and southern exposures, natural light is a constant companion, beautifully accentuated by elegant chandeliers, recessed lighting, and skylights. Step inside to discover the rich warmth of hardwood floors that flow seamlessly through this sophisticated space. The exquisite chef's kitchen is a culinary dream, featuring quartz waterfall counters, custom cabinetry, professional stainless appliance package and a large kitchen island / breakfast bar. The expansive kitchen opens to the bright and spacious family room. With it's cozy fireplace and built ins, it is the perfect setting for gatherings. The formal dining room and living room feature the second of three fireplaces, custom moldings and loads of natural light. Retreat to the primary suite, complete with a marble ensuite bathroom featuring a luxurious shower, separate tub, double sinks, heated floors and dual walk in closets. Two large bedrooms and full bath complete the 2nd level of this newly constructed home. Additional features include a lower level recreation room with built in beverage center, bedroom, full bath and laundry room. Outside, enjoy the fenced front and back yards, complete with outdoor fireplace, beautifully landscaped gardens and koi ponds. This gem includes modern conveniences like dual zoned heating, a radon mitigation system, smart thermostats and doorbells, surround sound throughout and much much more, seamlessly blending luxury and practicality. Don't miss this rare opportunity to own a piece of Chicago's finest living.
Active
$999,900
3721 W Wabansia Ave, Chicago, IL 60647
4beds
3,320sqft
Est.:
Single Family Residence
Built in 2018
3,125 Square Feet Lot
$-- Zestimate®
$301/sqft
$-- HOA
What's special
Cozy fireplaceOutdoor fireplaceKoi pondsBuilt in beverage centerRecessed lightingPrimary suiteNorthern and southern exposures
- 41 days |
- 936 |
- 75 |
Zillow last checked: 8 hours ago
Listing updated: November 09, 2025 at 10:06pm
Listing courtesy of:
Jill Reninger 312-350-1030,
Compass
Source: MRED as distributed by MLS GRID,MLS#: 12510694
Tour with a local agent
Facts & features
Interior
Bedrooms & bathrooms
- Bedrooms: 4
- Bathrooms: 4
- Full bathrooms: 3
- 1/2 bathrooms: 1
Rooms
- Room types: Family Room, Foyer, Utility Room-Lower Level
Primary bedroom
- Features: Flooring (Hardwood), Bathroom (Full)
- Level: Second
- Area: 210 Square Feet
- Dimensions: 15X14
Bedroom 2
- Features: Flooring (Hardwood)
- Level: Second
- Area: 165 Square Feet
- Dimensions: 15X11
Bedroom 3
- Features: Flooring (Hardwood)
- Level: Second
- Area: 130 Square Feet
- Dimensions: 13X10
Bedroom 4
- Features: Flooring (Carpet)
- Level: Basement
- Area: 121 Square Feet
- Dimensions: 11X11
Dining room
- Features: Flooring (Hardwood)
- Level: Main
- Area: 143 Square Feet
- Dimensions: 11X13
Family room
- Features: Flooring (Hardwood)
- Level: Main
- Area: 210 Square Feet
- Dimensions: 15X14
Other
- Features: Flooring (Carpet)
- Level: Basement
- Area: 408 Square Feet
- Dimensions: 17X24
Foyer
- Features: Flooring (Hardwood)
- Level: Main
- Area: 48 Square Feet
- Dimensions: 12X4
Kitchen
- Features: Kitchen (Eating Area-Breakfast Bar, Island), Flooring (Hardwood)
- Level: Main
- Area: 154 Square Feet
- Dimensions: 11X14
Laundry
- Features: Flooring (Ceramic Tile)
- Level: Basement
- Area: 60 Square Feet
- Dimensions: 6X10
Living room
- Features: Flooring (Hardwood)
- Level: Main
- Area: 210 Square Feet
- Dimensions: 15X14
Other
- Features: Flooring (Ceramic Tile)
- Level: Basement
- Area: 60 Square Feet
- Dimensions: 6X10
Heating
- Natural Gas, Radiant Floor
Cooling
- Central Air
Appliances
- Included: Range, Microwave, Dishwasher, High End Refrigerator, Washer, Dryer, Disposal, Stainless Steel Appliance(s), Wine Refrigerator, Gas Cooktop, Gas Oven
- Laundry: Gas Dryer Hookup, In Unit, Multiple Locations
Features
- Wet Bar, Built-in Features, Walk-In Closet(s), Special Millwork, Separate Dining Room, Quartz Counters
- Flooring: Hardwood
- Windows: Skylight(s), Window Treatments
- Basement: Finished,Full
- Number of fireplaces: 2
- Fireplace features: Gas Log, Gas Starter, Family Room, Living Room, Other
Interior area
- Total structure area: 0
- Total interior livable area: 3,320 sqft
Property
Parking
- Total spaces: 2
- Parking features: Garage Door Opener, Garage Owned, Detached, Garage
- Garage spaces: 2
- Has uncovered spaces: Yes
Accessibility
- Accessibility features: No Disability Access
Features
- Stories: 2
- Patio & porch: Deck, Patio
- Exterior features: Outdoor Grill, Fire Pit
- Fencing: Fenced
Lot
- Size: 3,125 Square Feet
- Dimensions: 25 x 125
Details
- Parcel number: 13353260120000
- Special conditions: None
Construction
Type & style
- Home type: SingleFamily
- Architectural style: Contemporary,Traditional
- Property subtype: Single Family Residence
Materials
- Masonite
- Foundation: Concrete Perimeter
- Roof: Asphalt
Condition
- New construction: No
- Year built: 2018
Utilities & green energy
- Electric: 200+ Amp Service
- Sewer: Public Sewer
- Water: Public
Community & HOA
Community
- Features: Gated, Sidewalks, Street Lights
HOA
- Services included: None
Location
- Region: Chicago
Financial & listing details
- Price per square foot: $301/sqft
- Tax assessed value: $636,190
- Annual tax amount: $12,762
- Date on market: 11/4/2025
- Ownership: Fee Simple
Estimated market value
Not available
Estimated sales range
Not available
Not available
Price history
Price history
| Date | Event | Price |
|---|---|---|
| 11/4/2025 | Listed for sale | $999,900-2.4%$301/sqft |
Source: | ||
| 11/4/2025 | Listing removed | $1,025,000$309/sqft |
Source: | ||
| 9/22/2025 | Price change | $1,025,000-2.4%$309/sqft |
Source: | ||
| 8/27/2025 | Listed for sale | $1,050,000+46.3%$316/sqft |
Source: | ||
| 4/17/2019 | Sold | $717,500-2.2%$216/sqft |
Source: | ||
Public tax history
Public tax history
| Year | Property taxes | Tax assessment |
|---|---|---|
| 2023 | $12,762 +3.1% | $63,619 |
| 2022 | $12,382 -9% | $63,619 -10.4% |
| 2021 | $13,608 -15.3% | $71,003 -5.6% |
Find assessor info on the county website
BuyAbility℠ payment
Est. payment
$6,764/mo
Principal & interest
$4847
Property taxes
$1567
Home insurance
$350
Climate risks
Neighborhood: Logan Square
Nearby schools
GreatSchools rating
- 3/10Stowe Elementary SchoolGrades: PK-8Distance: 0.4 mi
- 2/10North-Grand High SchoolGrades: 9-12Distance: 0.8 mi
Schools provided by the listing agent
- District: 299
Source: MRED as distributed by MLS GRID. This data may not be complete. We recommend contacting the local school district to confirm school assignments for this home.
- Loading
- Loading



