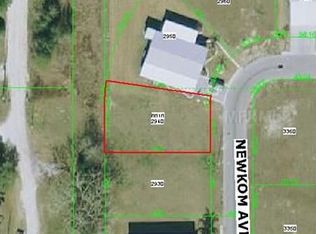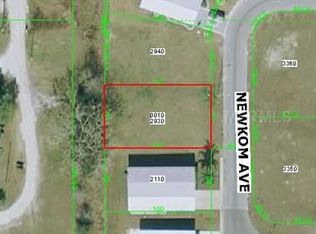Sold for $300,000 on 07/31/23
$300,000
37212 Neukom Ave, Zephyrhills, FL 33541
3beds
1,612sqft
Mobile Home
Built in 2007
7,994 Square Feet Lot
$290,200 Zestimate®
$186/sqft
$2,156 Estimated rent
Home value
$290,200
$276,000 - $305,000
$2,156/mo
Zestimate® history
Loading...
Owner options
Explore your selling options
What's special
WELCOME HOME! Move Right in to this ONE OWNER Jacobsen Home...LOADED with over $30,000 in Extras! Situated on a PREMIUM $34,000 lot in GATED GRAND HORIZONS where you OWN your LAND, this home has Top of the line, Insulated Crane Board Exterior instead of Vinyl siding, Brick Columns and feature wall, Insulated Vertical blinds, 8 x 8 attached Shed ($4000), Golf Cart Garage with electric, storage shelves and extended concrete golf cart driveway! Additional front sidewalk leads to the 30 x 12 Enclosed Lanai which has Air conditioning and Heat, Decorative epoxy floor and $7200 Slider windows, offering the PERFECT place to relax and enjoy the Spectacular views of the Rolling Terrain with a Spacious, Private Backyard on this level, Pie shaped lot! Great Curb Appeal welcomes you with a Majestic Tropical Palm, Decorative Driveway with Custom Palm Tree Motif, Concrete curbing borders with rock landscape and Brick Columns on carport accent the home! Oval Leaded glass entry door opens to your Foyer with Wood laminate floors, Bay window, ARCHWAYS, Etched glass inserts, Crown Molding and an OPEN plan greet you! Once inside, notice the OPEN concept with a Gourmet Kitchen boasting CUSTOM Corian counters and center island, updated appliances including Whirlpool French door refrigerator, smooth top range, 2020 microwave/convection oven, closet pantry, pull out shelves, trash pull out cabinet, Breakfast bar with pendant lights and glass tile inlay on the front, eat in dining area AND Great Room with Sliding doors to the Enclosed Florida room for easy entertaining! Vaulted ceilings give this light, bright home an airy feel! French doors OPEN off the foyer to a FLEX ROOM with a closet which could be a 3rd bedroom, craft/sewing room, home office, music room or Den. Guest bedroom and guest bath are located on a separate wing with the Owners retreat on the opposite side of the home with a bath ensuite boasting TILE shower and soaking tub, dual sinks, storage closet and glass blocks letting in the natural light! More UPDATED FEATURES include 2021 4 Ton/14 Seer Comfortmaker AC with warranty ($6850), 2011 METAL ROOF ($9000), 2016 Water heater ( $1264), Minisplit AC & heat Mitsubishi unit in Lanai ($4000), added electrical outlets and LED lighting and upgraded ceiling fans, double pane windows, Alarm system on doors with motion sensor, sprinkler system, Interior laundry room with storage shelves above the front load, high efficiency washer and dryer with an exit door to carport. Detailed Millwork with Medallions frame the doorways, glass block and mirror in bath ensuite, raised, handicap accessible commodes, rounded corners, 6 panel doors with brushed nickel levers, Moen faucets and Corian counters in the baths. Enjoy the Resident owned Amenities in this 55+ Community with Private streets: Heated Swimming pool with hot tub, Clubhouse with Commercial grade kitchen, stage, craft room, library, billiards room, shuffleboard, bocce, cornhole, planned activities, onsite entertainment and dinner shows, travel excursions, potlucks, bingo and many other opportunities! Located in Zephyrhills, Northeast of Tampa within 1 mile of shopping, hospitals, doctors, Theater, Bowling, restaurants, YMCA and major highways to commute to Airports, Orlando, Ocala, Lakeland or the Beaches! CALL TODAY to see why this IS the place to BE!
Zillow last checked: 8 hours ago
Listing updated: August 01, 2023 at 02:16pm
Listing Provided by:
Gina Marie Holm 352-593-3404,
REST EASY REALTY POWERED BY SELLSTATE 813-546-5846
Bought with:
Gina Marie Holm, 3171572
REST EASY REALTY POWERED BY SELLSTATE
Source: Stellar MLS,MLS#: T3442464 Originating MLS: Tampa
Originating MLS: Tampa

Facts & features
Interior
Bedrooms & bathrooms
- Bedrooms: 3
- Bathrooms: 2
- Full bathrooms: 2
Primary bedroom
- Features: Walk-In Closet(s)
- Level: First
- Dimensions: 12x14
Bedroom 2
- Features: Built-in Closet
- Level: First
- Dimensions: 11x12
Bedroom 3
- Features: Built-in Closet
- Level: First
- Dimensions: 11x11
Dinette
- Level: First
- Dimensions: 8x10
Kitchen
- Level: First
- Dimensions: 12x12
Living room
- Level: First
- Dimensions: 15x18
Heating
- Central, Electric
Cooling
- Central Air, Ductless
Appliances
- Included: Convection Oven, Dishwasher, Disposal, Dryer, Electric Water Heater, Microwave, Range, Refrigerator, Washer
- Laundry: Inside, Laundry Room
Features
- Ceiling Fan(s), Crown Molding, Eating Space In Kitchen, Open Floorplan, Solid Surface Counters, Split Bedroom, Vaulted Ceiling(s), Walk-In Closet(s)
- Flooring: Carpet, Epoxy, Laminate
- Doors: Sliding Doors
- Windows: Blinds, Double Pane Windows, Rods
- Has fireplace: No
Interior area
- Total structure area: 2,660
- Total interior livable area: 1,612 sqft
Property
Parking
- Total spaces: 2
- Parking features: Covered, Driveway, Golf Cart Garage, Oversized, Workshop in Garage
- Carport spaces: 2
- Has uncovered spaces: Yes
Features
- Levels: One
- Stories: 1
- Patio & porch: Covered, Enclosed, Side Porch
- Exterior features: Irrigation System, Lighting, Rain Gutters, Sidewalk, Storage
Lot
- Size: 7,994 sqft
- Features: City Lot, Level, Oversized Lot, Private, Sidewalk
- Residential vegetation: Trees/Landscaped
Details
- Additional structures: Shed(s), Storage
- Parcel number: 3425210180000002950
- Zoning: 00M1
- Special conditions: None
Construction
Type & style
- Home type: MobileManufactured
- Architectural style: Florida
- Property subtype: Mobile Home
Materials
- Metal Frame, Other
- Foundation: Crawlspace
- Roof: Metal
Condition
- New construction: No
- Year built: 2007
Utilities & green energy
- Sewer: Public Sewer
- Water: Public
- Utilities for property: Cable Available, Cable Connected, Electricity Available, Electricity Connected, Public, Sewer Connected, Street Lights, Water Connected
Community & neighborhood
Security
- Security features: Gated Community, Security System, Security System Owned, Smoke Detector(s)
Community
- Community features: Association Recreation - Owned, Buyer Approval Required, Clubhouse, Deed Restrictions, Gated, Golf Carts OK, Pool, Sidewalks
Senior living
- Senior community: Yes
Location
- Region: Zephyrhills
- Subdivision: GRAND HORIZONS
HOA & financial
HOA
- Has HOA: Yes
- HOA fee: $67 monthly
- Amenities included: Clubhouse, Fence Restrictions, Gated, Pool, Recreation Facilities, Shuffleboard Court, Spa/Hot Tub
- Services included: Common Area Taxes, Community Pool, Reserve Fund, Private Road, Recreational Facilities
- Association name: Grand Horizons HOA
- Association phone: 813-395-5923
Other fees
- Pet fee: $0 monthly
Other financial information
- Total actual rent: 0
Other
Other facts
- Body type: Double Wide
- Listing terms: Cash,Conventional
- Ownership: Fee Simple
- Road surface type: Paved, Asphalt
Price history
| Date | Event | Price |
|---|---|---|
| 7/31/2023 | Sold | $300,000-14.3%$186/sqft |
Source: | ||
| 7/13/2023 | Pending sale | $350,000$217/sqft |
Source: | ||
| 4/29/2023 | Listed for sale | $350,000+929.4%$217/sqft |
Source: | ||
| 2/7/2007 | Sold | $34,000$21/sqft |
Source: Public Record | ||
Public tax history
| Year | Property taxes | Tax assessment |
|---|---|---|
| 2024 | $3,162 +42.5% | $177,103 -16.8% |
| 2023 | $2,219 +11% | $212,973 +52.5% |
| 2022 | $1,999 +3.1% | $139,660 +6.1% |
Find assessor info on the county website
Neighborhood: 33541
Nearby schools
GreatSchools rating
- 1/10West Zephyrhills Elementary SchoolGrades: PK-5Distance: 2.3 mi
- 3/10Centennial Middle SchoolGrades: 6-8Distance: 2.5 mi
- 2/10Zephyrhills High SchoolGrades: 9-12Distance: 1.7 mi
Get a cash offer in 3 minutes
Find out how much your home could sell for in as little as 3 minutes with a no-obligation cash offer.
Estimated market value
$290,200
Get a cash offer in 3 minutes
Find out how much your home could sell for in as little as 3 minutes with a no-obligation cash offer.
Estimated market value
$290,200


