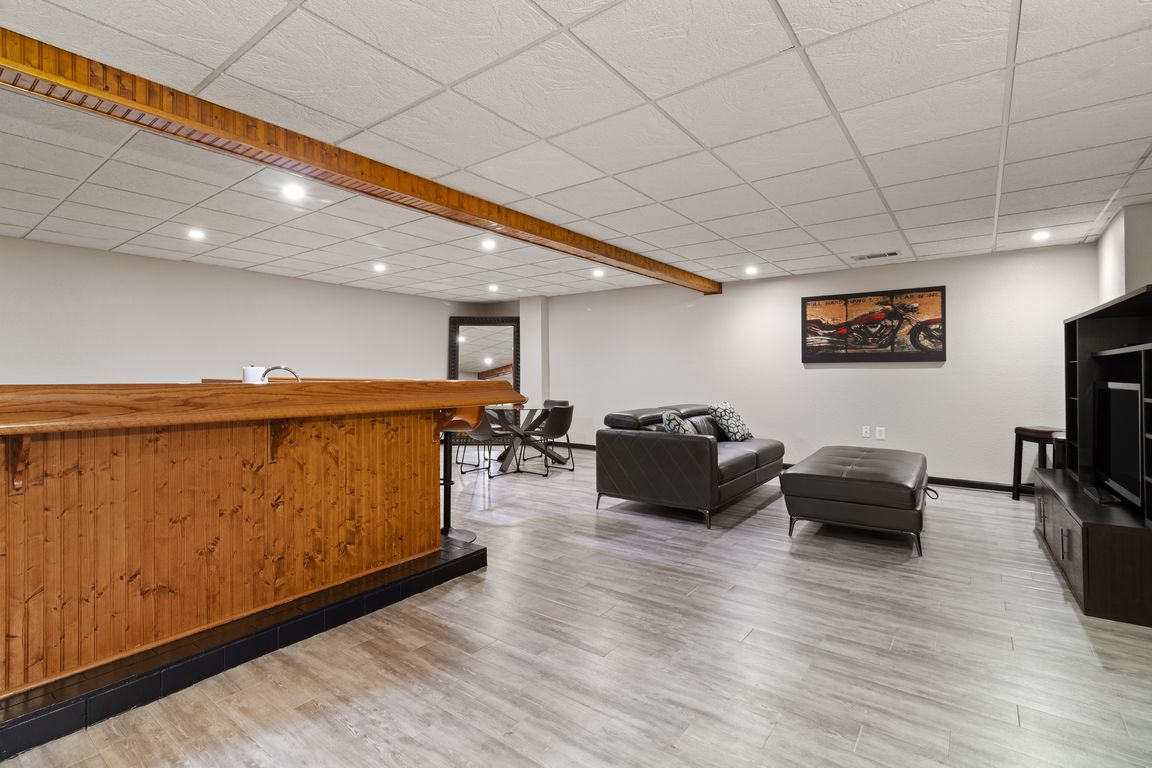Open: Sat 2pm-5pm

Active
$715,000
5beds
3,944sqft
3722 Casteel Park Dr SW, Marietta, GA 30064
5beds
3,944sqft
Single family residence, residential
Built in 1999
0.46 Acres
2 Garage spaces
$181 price/sqft
What's special
Finished daylight basementSaltwater pebbletec poolFlat fenced corner lotPremium hardwood floorsCovered pavilion with guttersPrivate outdoor retreatRecreation room
Luxury One-Level Living with Chef’s Kitchen & Outdoor Oasis! Experience modern comfort and timeless style in this beautifully updated home featuring an all-new chef’s kitchen with a Ferno 48" 8-burner stove, double ovens, farmhouse sink, built-in pantry with coffee bar, and an expansive 10’ x 5.5’ island—perfect for entertaining and ...
- 1 day |
- 479 |
- 29 |
Source: FMLS GA,MLS#: 7670119
Travel times
Family Room
Kitchen
Primary Bedroom
Zillow last checked: 7 hours ago
Listing updated: 18 hours ago
Listing Provided by:
Iliana Icen,
Berkshire Hathaway HomeServices Georgia Properties
Source: FMLS GA,MLS#: 7670119
Facts & features
Interior
Bedrooms & bathrooms
- Bedrooms: 5
- Bathrooms: 4
- Full bathrooms: 3
- 1/2 bathrooms: 1
- Main level bathrooms: 2
- Main level bedrooms: 3
Rooms
- Room types: Exercise Room, Laundry, Basement, Bedroom, Kitchen, Living Room, Master Bedroom, Master Bathroom
Primary bedroom
- Features: Master on Main, Oversized Master, Split Bedroom Plan
- Level: Master on Main, Oversized Master, Split Bedroom Plan
Bedroom
- Features: Master on Main, Oversized Master, Split Bedroom Plan
Primary bathroom
- Features: Double Vanity, Soaking Tub, Vaulted Ceiling(s)
Dining room
- Features: Seats 12+, Separate Dining Room
Kitchen
- Features: Kitchen Island, Second Kitchen, View to Family Room, Breakfast Bar
Heating
- Forced Air, Natural Gas, Other
Cooling
- Other
Appliances
- Included: Dishwasher, Disposal, Gas Range, Range Hood
- Laundry: Main Level, Sink, Other
Features
- Double Vanity, Tray Ceiling(s), Walk-In Closet(s), High Ceilings 10 ft Main, Crown Molding
- Flooring: Hardwood, Laminate
- Windows: Double Pane Windows
- Basement: Finished
- Number of fireplaces: 1
- Fireplace features: Gas Starter, Living Room
- Common walls with other units/homes: No Common Walls
Interior area
- Total structure area: 3,944
- Total interior livable area: 3,944 sqft
- Finished area above ground: 3,800
- Finished area below ground: 1,000
Video & virtual tour
Property
Parking
- Total spaces: 2
- Parking features: Garage
- Garage spaces: 2
Features
- Levels: One
- Stories: 1
- Patio & porch: Covered
- Exterior features: Garden, Gas Grill
- Pool features: In Ground, Salt Water
- Spa features: None
- Fencing: Wrought Iron
- Has view: Yes
- View description: Other
- Waterfront features: None
- Body of water: None
Lot
- Size: 0.46 Acres
- Features: Corner Lot, Cleared, Back Yard, Landscaped, Front Yard
Details
- Additional structures: Outdoor Kitchen, Workshop
- Parcel number: 20033400410
- Other equipment: None
- Horse amenities: None
Construction
Type & style
- Home type: SingleFamily
- Architectural style: Traditional
- Property subtype: Single Family Residence, Residential
Materials
- Brick
- Foundation: Slab
- Roof: Other
Condition
- Updated/Remodeled
- New construction: No
- Year built: 1999
Utilities & green energy
- Electric: 110 Volts
- Sewer: Public Sewer
- Water: Public
- Utilities for property: Cable Available, Electricity Available, Underground Utilities, Sewer Available
Green energy
- Energy efficient items: None
- Energy generation: None
Community & HOA
Community
- Features: None
- Security: None
- Subdivision: Casteel Park
HOA
- Has HOA: No
Location
- Region: Marietta
Financial & listing details
- Price per square foot: $181/sqft
- Tax assessed value: $517,710
- Annual tax amount: $5,082
- Date on market: 10/23/2025
- Electric utility on property: Yes
- Road surface type: Other