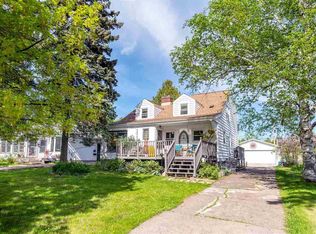Sold for $386,900 on 08/29/25
$386,900
3722 E 4th St, Duluth, MN 55804
4beds
1,575sqft
Single Family Residence
Built in 1956
10,454.4 Square Feet Lot
$393,900 Zestimate®
$246/sqft
$2,548 Estimated rent
Home value
$393,900
$347,000 - $449,000
$2,548/mo
Zestimate® history
Loading...
Owner options
Explore your selling options
What's special
Charming, Renovated, and Ready to Impress! They say the best things come in small packages—and this beautifully updated 4-bedroom home is no exception! Thoughtfully renovated from top to bottom, the main floor has been completely refreshed with modern style and functionality in mind. The heart of the home—a bright, open-concept kitchen—now flows seamlessly into the living room, complete with a custom bar topped with rustic wood for the perfect touch of warmth and character. The full main floor bathroom has been tastefully remodeled, while the sunroom has been transformed into a generous dining space, ideal for gatherings. Natural light pours in through newly added and replaced windows, highlighting the refinished hardwood floors. All new trim and interior doors add a crisp, clean finish throughout. Downstairs, you’ll find even more to love: an egress window in the former den, new flooring, and a cozy family room offering additional space to relax or entertain. A brand-new heat pump furnace provides efficient heating and cooling year-round. Step outside into your own private oasis—this fully fenced backyard is a nature lover’s dream with mature trees, a peaceful pond, garden space, and plenty of room to roam. With so many updates and special touches throughout, this home is truly a must-see. Come experience it for yourself! Electric: $200/mo average Water: $51/mo average Sewer: $42/mo average Gas: $41/mo average
Zillow last checked: 8 hours ago
Listing updated: September 02, 2025 at 06:07pm
Listed by:
Julie Sathers 218-390-8268,
JS Realty,
Braelyn M Sathers 218-481-4413,
JS Realty
Bought with:
Alissia Kreger, MN 40637424/ WI 93767-94
LPT Realty, LLC
Source: Lake Superior Area Realtors,MLS#: 6120941
Facts & features
Interior
Bedrooms & bathrooms
- Bedrooms: 4
- Bathrooms: 2
- Full bathrooms: 1
- 3/4 bathrooms: 1
- Main level bedrooms: 1
Bedroom
- Level: Main
- Area: 156 Square Feet
- Dimensions: 12 x 13
Bedroom
- Level: Main
- Area: 144 Square Feet
- Dimensions: 12 x 12
Bedroom
- Level: Main
- Area: 90 Square Feet
- Dimensions: 9 x 10
Bedroom
- Level: Lower
- Area: 110 Square Feet
- Dimensions: 10 x 11
Dining room
- Level: Main
- Area: 128 Square Feet
- Dimensions: 8 x 16
Kitchen
- Level: Main
- Area: 112 Square Feet
- Dimensions: 8 x 14
Laundry
- Level: Lower
- Area: 168 Square Feet
- Dimensions: 12 x 14
Living room
- Level: Main
- Area: 204 Square Feet
- Dimensions: 12 x 17
Rec room
- Level: Lower
- Area: 308 Square Feet
- Dimensions: 14 x 22
Heating
- Forced Air, Natural Gas, Electric
Cooling
- Central Air
Features
- Flooring: Hardwood Floors
- Basement: Full,Family/Rec Room,Utility Room,Washer Hook-Ups,Dryer Hook-Ups
- Number of fireplaces: 1
- Fireplace features: Wood Burning
Interior area
- Total interior livable area: 1,575 sqft
- Finished area above ground: 1,116
- Finished area below ground: 459
Property
Parking
- Total spaces: 1
- Parking features: Concrete, Attached
- Attached garage spaces: 1
Features
- Patio & porch: Deck
- Fencing: Partial
Lot
- Size: 10,454 sqft
- Dimensions: 75 x 140
Details
- Additional structures: Storage Shed
- Foundation area: 988
- Parcel number: 010076001490
Construction
Type & style
- Home type: SingleFamily
- Architectural style: Ranch
- Property subtype: Single Family Residence
Materials
- Wood, Frame/Wood
- Foundation: Concrete Perimeter
Condition
- Previously Owned
- Year built: 1956
Utilities & green energy
- Electric: Minnesota Power
- Sewer: Public Sewer
- Water: Public
- Utilities for property: Cable
Community & neighborhood
Location
- Region: Duluth
Price history
| Date | Event | Price |
|---|---|---|
| 8/29/2025 | Sold | $386,900+1.8%$246/sqft |
Source: | ||
| 8/4/2025 | Pending sale | $379,900$241/sqft |
Source: | ||
| 7/30/2025 | Contingent | $379,900$241/sqft |
Source: | ||
| 7/25/2025 | Listed for sale | $379,900+31%$241/sqft |
Source: | ||
| 8/7/2023 | Sold | $290,000-3.3%$184/sqft |
Source: | ||
Public tax history
| Year | Property taxes | Tax assessment |
|---|---|---|
| 2024 | $3,276 +2.3% | $263,300 +7.7% |
| 2023 | $3,202 +9.7% | $244,500 +7.4% |
| 2022 | $2,918 -0.8% | $227,700 +17.4% |
Find assessor info on the county website
Neighborhood: Congdon Park
Nearby schools
GreatSchools rating
- 8/10Congdon Park Elementary SchoolGrades: K-5Distance: 0.7 mi
- 7/10Ordean East Middle SchoolGrades: 6-8Distance: 0.8 mi
- 10/10East Senior High SchoolGrades: 9-12Distance: 0.6 mi

Get pre-qualified for a loan
At Zillow Home Loans, we can pre-qualify you in as little as 5 minutes with no impact to your credit score.An equal housing lender. NMLS #10287.
Sell for more on Zillow
Get a free Zillow Showcase℠ listing and you could sell for .
$393,900
2% more+ $7,878
With Zillow Showcase(estimated)
$401,778