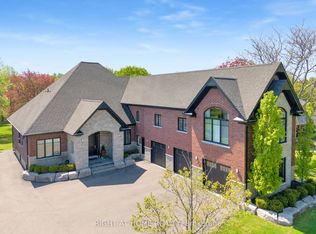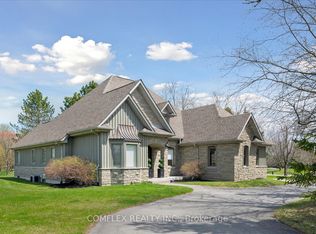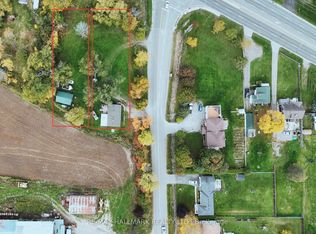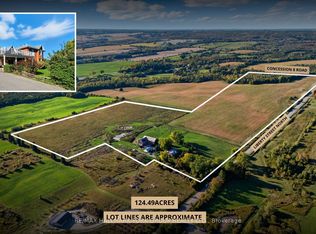House with Farm land with acreage full of potential! On 2 road frontages totalling 2169'. Next to developed lots with large neighbouring homes! Get in while you can, the area is changing quickly and development is on the rise! Located in Heart of Bowmanville's Beloved Christmas Light Neighbourhood. Properties like this don't come up often! Nestled on 52.24 acres with a tranquil Bowmanville Creek and ravine. This "As Is" Full of Character home offers unmatched privacy, space and potential. With 52.24 acres in a high-demand area, this is one of the few large parcels available. An exceptional opportunity to create your dream estate, farm the land or perhaps land bank for future investment. Enjoy fishing right in your backyard. Just a short drive to Pingles Farm Market, Golf Courses, Beautiful Parks, Historic Downtown Bowmanville and nearby big box amenities. Located in a highly sought-after area, this property combines the best of nature, space, and convenience. Please Note: The Home & Barn are being sold in "As is, where is condition." The seller makes no representations or warranties regarding the property, its structures, fixtures, or chattels. Schedule a tour and see for yourself. **The Seller financing VTB available for Buyer with a $1.2 Million Down payment for a maximum period of two years. Interest and other terms to be negotiated.
For sale
C$2,800,000
3722 Old Scugog Rd, Clarington, ON L1C 4J2
3beds
2baths
Single Family Residence
Built in ----
52.24 Square Feet Lot
$-- Zestimate®
C$--/sqft
C$-- HOA
What's special
Farm land with acreageUnmatched privacy
- 43 days |
- 9 |
- 0 |
Zillow last checked: 8 hours ago
Listing updated: October 30, 2025 at 05:50pm
Listed by:
RE/MAX PREMIER INC.
Source: TRREB,MLS®#: E12486940 Originating MLS®#: Toronto Regional Real Estate Board
Originating MLS®#: Toronto Regional Real Estate Board
Facts & features
Interior
Bedrooms & bathrooms
- Bedrooms: 3
- Bathrooms: 2
Primary bedroom
- Level: Second
- Dimensions: 5.03 x 2.24
Bedroom 2
- Level: Second
- Dimensions: 3.66 x 3.05
Bedroom 3
- Level: Second
- Dimensions: 3.66 x 2.97
Dining room
- Level: Main
- Dimensions: 3.6 x 3.66
Family room
- Level: Main
- Dimensions: 3.2 x 4.88
Kitchen
- Level: Main
- Dimensions: 4.29 x 3.5
Living room
- Level: Main
- Dimensions: 4.57 x 7.16
Office
- Level: Main
- Dimensions: 2.21 x 2.13
Recreation
- Level: Lower
- Dimensions: 6.71 x 4.57
Heating
- Baseboard, Electric
Cooling
- Window Unit(s)
Features
- None
- Basement: Finished
- Has fireplace: Yes
- Fireplace features: Wood Burning
Interior area
- Living area range: 1500-2000 null
Property
Parking
- Total spaces: 30
- Parking features: Circular Driveway
Features
- Stories: 2
- Exterior features: Privacy, Year Round Living
- Pool features: None
Lot
- Size: 52.24 Square Feet
- Features: Golf, Ravine, River/Stream, Wooded/Treed, Irregular Lot
- Topography: Flat,Wooded/Treed,Waterway,Sloping
Details
- Additional structures: Barn
Construction
Type & style
- Home type: SingleFamily
- Property subtype: Single Family Residence
Materials
- Board & Batten, Brick
- Foundation: Concrete
- Roof: Asphalt Shingle
Utilities & green energy
- Sewer: Septic
- Water: Dug Well
Community & HOA
Community
- Security: Smoke Detector(s)
Location
- Region: Clarington
Financial & listing details
- Annual tax amount: C$9,750
- Date on market: 10/29/2025
RE/MAX PREMIER INC.
By pressing Contact Agent, you agree that the real estate professional identified above may call/text you about your search, which may involve use of automated means and pre-recorded/artificial voices. You don't need to consent as a condition of buying any property, goods, or services. Message/data rates may apply. You also agree to our Terms of Use. Zillow does not endorse any real estate professionals. We may share information about your recent and future site activity with your agent to help them understand what you're looking for in a home.
Price history
Price history
Price history is unavailable.
Public tax history
Public tax history
Tax history is unavailable.Climate risks
Neighborhood: L1C
Nearby schools
GreatSchools rating
No schools nearby
We couldn't find any schools near this home.
- Loading




