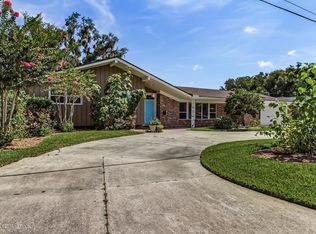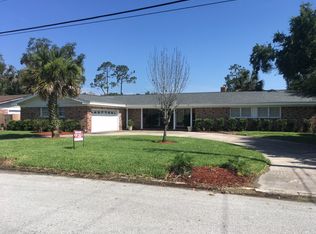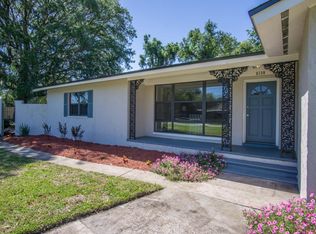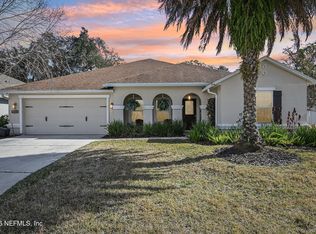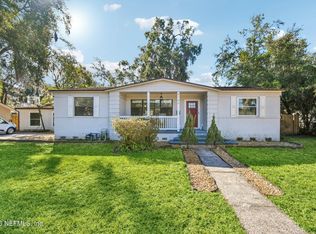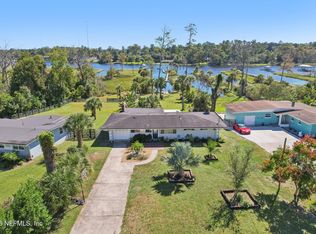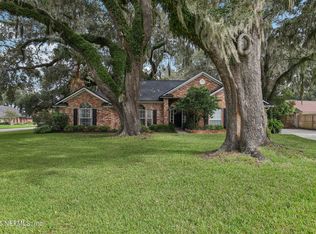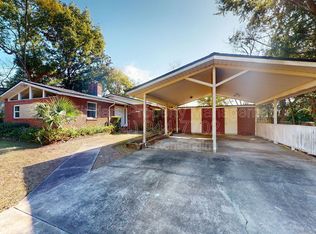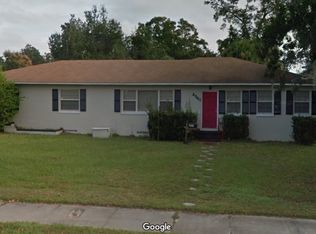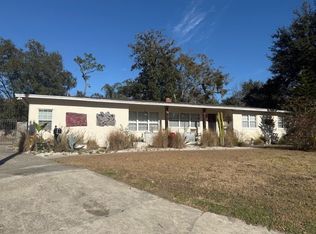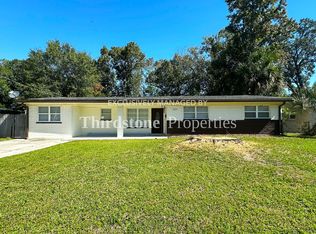Stop your search with this completely updated and move-in ready brick home in prime San Jose! Just 1 mile from The Bolles School and walking distance to the JCA. This 4BR/3.5BA home features TWO spacious primary bedroom suites on opposite ends—ideal for multigenerational living or guest privacy. Enjoy luxury vinyl plank flooring throughout, a bright living and dining area, and an updated kitchen with granite countertops, new appliances and ample cabinetry. One suite offers a private-entry flex room perfect for an office, gym, or guest space. Recent upgrades include a new water heater (2024), fresh exterior paint (2025), new garage door (2025), and a roof replaced in 2015. Exceptional storage with a utility room, large laundry room with half bath, side-entry 2-car garage, detached 1-car garage/workshop, and additional storage shed. Minutes to San Marco, Downtown, and top-rated schools.
Active under contract
$569,000
3722 POINT PLEASANT Road, Jacksonville, FL 32217
4beds
2,814sqft
Est.:
Single Family Residence
Built in 1960
0.37 Acres Lot
$554,200 Zestimate®
$202/sqft
$-- HOA
What's special
Additional storage shedNew appliancesUtility roomAmple cabinetry
- 13 days |
- 1,288 |
- 63 |
Zillow last checked: 8 hours ago
Listing updated: February 01, 2026 at 08:15am
Listed by:
CARLA REED 904-210-7077,
FLORIDA HOMES REALTY & MTG LLC 904-996-9115
Source: realMLS,MLS#: 2126284
Facts & features
Interior
Bedrooms & bathrooms
- Bedrooms: 4
- Bathrooms: 4
- Full bathrooms: 3
- 1/2 bathrooms: 1
Heating
- Central, Electric
Cooling
- Central Air, Electric, Multi Units
Appliances
- Included: Dishwasher, Disposal, Dryer, Electric Range, Electric Water Heater, Ice Maker, Microwave, Refrigerator, Washer, Water Softener Owned
- Laundry: Electric Dryer Hookup, Sink, Washer Hookup
Features
- Breakfast Bar, Ceiling Fan(s), Eat-in Kitchen, Entrance Foyer, Guest Suite, Open Floorplan, Pantry, Primary Bathroom -Tub with Separate Shower, Split Bedrooms, Walk-In Closet(s)
- Flooring: Tile, Vinyl
Interior area
- Total interior livable area: 2,814 sqft
Property
Parking
- Total spaces: 2
- Parking features: Attached, Circular Driveway
- Attached garage spaces: 2
- Has uncovered spaces: Yes
Features
- Levels: One
- Stories: 1
- Patio & porch: Patio
- Fencing: Back Yard
Lot
- Size: 0.37 Acres
Details
- Additional structures: Shed(s), Workshop
- Parcel number: 1514910000
Construction
Type & style
- Home type: SingleFamily
- Architectural style: Ranch
- Property subtype: Single Family Residence
Materials
- Block
- Roof: Shingle
Condition
- Updated/Remodeled
- New construction: No
- Year built: 1960
Utilities & green energy
- Sewer: Septic Tank
- Water: Public
- Utilities for property: Cable Available, Electricity Connected, Water Connected
Community & HOA
Community
- Subdivision: Point Pleasant
HOA
- Has HOA: No
Location
- Region: Jacksonville
Financial & listing details
- Price per square foot: $202/sqft
- Tax assessed value: $523,936
- Annual tax amount: $4,504
- Date on market: 1/28/2026
- Listing terms: Cash,Conventional,FHA,VA Loan
Estimated market value
$554,200
$526,000 - $582,000
$3,663/mo
Price history
Price history
| Date | Event | Price |
|---|---|---|
| 1/28/2026 | Listed for sale | $569,000-0.7%$202/sqft |
Source: | ||
| 1/6/2026 | Listing removed | $572,900$204/sqft |
Source: | ||
| 11/7/2025 | Price change | $572,900-0.3%$204/sqft |
Source: | ||
| 8/28/2025 | Price change | $574,900-1.7%$204/sqft |
Source: | ||
| 8/14/2025 | Price change | $585,000-2.3%$208/sqft |
Source: | ||
Public tax history
Public tax history
| Year | Property taxes | Tax assessment |
|---|---|---|
| 2024 | $4,231 +2.8% | $264,409 +3% |
| 2023 | $4,114 +9.1% | $256,708 +3% |
| 2022 | $3,772 +0.7% | $249,232 +3% |
Find assessor info on the county website
BuyAbility℠ payment
Est. payment
$3,737/mo
Principal & interest
$2689
Property taxes
$849
Home insurance
$199
Climate risks
Neighborhood: Monclair
Nearby schools
GreatSchools rating
- 4/10Beauclerc Elementary SchoolGrades: K-5Distance: 1.2 mi
- 2/10Alfred I. Dupont Middle SchoolGrades: 6-8Distance: 1.7 mi
- 6/10Atlantic Coast High SchoolGrades: 9-12Distance: 7 mi
Schools provided by the listing agent
- Elementary: Beauclerc
- Middle: Alfred Dupont
- High: Atlantic Coast
Source: realMLS. This data may not be complete. We recommend contacting the local school district to confirm school assignments for this home.
Open to renting?
Browse rentals near this home.- Loading
