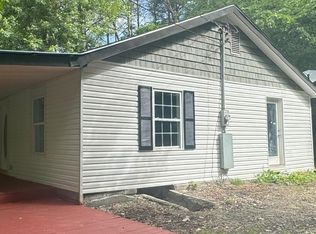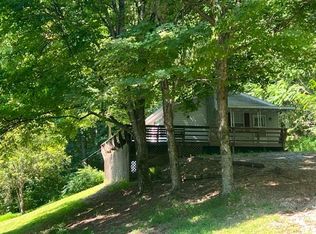Sold for $340,000
$340,000
3722 Roberts Rd, Corryton, TN 37721
3beds
1,508sqft
Single Family Residence
Built in 1980
5.5 Acres Lot
$339,700 Zestimate®
$225/sqft
$1,799 Estimated rent
Home value
$339,700
$323,000 - $357,000
$1,799/mo
Zestimate® history
Loading...
Owner options
Explore your selling options
What's special
Welcome to your private retreat on 5.5 wooded acres, just 18 minutes from downtown Knoxville. This 3-bedroom, 2-bath home has been thoughtfully updated to combine modern comfort with natural privacy.
Inside, you'll find new flooring, fresh paint, updated doors and baseboards, and stylish new light fixtures throughout. The kitchen shines with granite countertops and upgraded appliances, while the bathrooms have been refreshed — including one with beautiful ceramic tile. A new HVAC system, electrical panel, garage door, and exterior handrails provide peace of mind for years to come.
The open floor plan and walkout basement (ready to be finished) offer flexibility for entertaining, storage, or additional living space.
With acreage, privacy, and quick access to downtown, this move-in-ready home is a rare find. Schedule your showing today! *Virtually Staged*
Zillow last checked: 8 hours ago
Listing updated: October 04, 2025 at 11:19am
Listed by:
Jhon Tabares 407-686-9038,
The Real Estate Firm, Inc.
Bought with:
Michelle Sindy, 347359
Keller Williams Realty
Jeff Sindy, 370058
Source: East Tennessee Realtors,MLS#: 1313026
Facts & features
Interior
Bedrooms & bathrooms
- Bedrooms: 3
- Bathrooms: 2
- Full bathrooms: 2
Heating
- Central, Propane, Electric
Cooling
- Central Air, Ceiling Fan(s)
Appliances
- Included: Dishwasher, Range, Refrigerator
Features
- Walk-In Closet(s)
- Flooring: Laminate, Vinyl, Tile
- Windows: Windows - Vinyl
- Basement: Partially Finished
- Number of fireplaces: 1
- Fireplace features: Gas, Brick
Interior area
- Total structure area: 1,508
- Total interior livable area: 1,508 sqft
Property
Parking
- Total spaces: 1
- Parking features: Garage Faces Side, Garage Door Opener, Basement
- Garage spaces: 1
Features
- Exterior features: Balcony
- Has view: Yes
- View description: Trees/Woods
Lot
- Size: 5.50 Acres
- Features: Private, Wooded
Details
- Parcel number: 041 098
Construction
Type & style
- Home type: SingleFamily
- Architectural style: Traditional
- Property subtype: Single Family Residence
Materials
- Vinyl Siding, Brick, Block, Frame
Condition
- Year built: 1980
Utilities & green energy
- Sewer: Septic Tank
- Water: Public
Community & neighborhood
Location
- Region: Corryton
Price history
| Date | Event | Price |
|---|---|---|
| 10/3/2025 | Sold | $340,000+0%$225/sqft |
Source: | ||
| 9/10/2025 | Pending sale | $339,900$225/sqft |
Source: | ||
| 8/22/2025 | Listed for sale | $339,900+114.4%$225/sqft |
Source: | ||
| 6/26/2025 | Sold | $158,500+13.2%$105/sqft |
Source: Public Record Report a problem | ||
| 5/10/2016 | Sold | $140,000-5.4%$93/sqft |
Source: | ||
Public tax history
| Year | Property taxes | Tax assessment |
|---|---|---|
| 2024 | $970 | $62,425 |
| 2023 | $970 | $62,425 |
| 2022 | $970 +11.8% | $62,425 +52.5% |
Find assessor info on the county website
Neighborhood: 37721
Nearby schools
GreatSchools rating
- 6/10East Knox Elementary SchoolGrades: PK-5Distance: 1.3 mi
- 5/10Carter Middle SchoolGrades: 6-8Distance: 5.7 mi
- 4/10Carter High SchoolGrades: 9-12Distance: 5.6 mi
Schools provided by the listing agent
- Elementary: East Knox County
- Middle: Carter
- High: Carter
Source: East Tennessee Realtors. This data may not be complete. We recommend contacting the local school district to confirm school assignments for this home.
Get pre-qualified for a loan
At Zillow Home Loans, we can pre-qualify you in as little as 5 minutes with no impact to your credit score.An equal housing lender. NMLS #10287.

