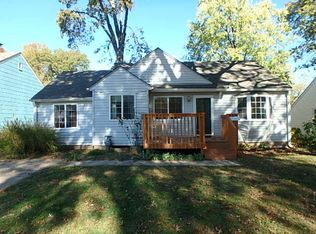Sold on 01/13/23
Price Unknown
3722 SW Sena Dr, Topeka, KS 66604
2beds
1,215sqft
Single Family Residence, Residential
Built in 1948
7,000 Acres Lot
$158,000 Zestimate®
$--/sqft
$1,174 Estimated rent
Home value
$158,000
$150,000 - $166,000
$1,174/mo
Zestimate® history
Loading...
Owner options
Explore your selling options
What's special
Feel right at home in this cozy, clean, and well-maintained charming home. You will be warm by the comforting fireplace on cold winter nights yet cool in the summer with the new AC. The high-end finishes of crown molding, lighting, and six panel doors throughout the home will catch your eye. The updated kitchen includes a large kitchen sink, beautiful backsplash, concrete countertops, and stainless steel appliances. The hardwood floors, built-in shelves, and arched doorways add character to this charming home. A finished recreational/family area in the basement provides plenty of extra space for your family and friends. And, the privacy fenced, gorgeous big backyard is perfect and complete with a firepit for you to enjoy. Don’t miss out on this home… it won’t last long with all there is to offer!
Zillow last checked: 8 hours ago
Listing updated: January 13, 2023 at 01:13pm
Listed by:
Stephanie Dodge 785-506-1620,
Kirk & Cobb, Inc.
Bought with:
Jeffrey Huckabay, SP00231638
KW One Legacy Partners, LLC
Source: Sunflower AOR,MLS#: 226891
Facts & features
Interior
Bedrooms & bathrooms
- Bedrooms: 2
- Bathrooms: 1
- Full bathrooms: 1
Primary bedroom
- Level: Main
- Area: 112.6
- Dimensions: 10'1 x 11'2
Bedroom 2
- Level: Main
- Area: 113.53
- Dimensions: 11'2 x 10'2
Dining room
- Level: Main
- Area: 88.67
- Dimensions: 9'4 x 9'6
Kitchen
- Level: Main
- Area: 88
- Dimensions: 11 x 8
Laundry
- Level: Basement
- Area: 198
- Dimensions: 18 x 11
Living room
- Level: Main
- Area: 186.11
- Dimensions: 16'8 x 11'2
Recreation room
- Level: Basement
- Dimensions: 27'6 x 12'1 + 18'1 x 8
Heating
- Natural Gas
Cooling
- Central Air
Appliances
- Included: Electric Range, Oven, Microwave, Dishwasher, Refrigerator, Disposal, Bar Fridge, Cable TV Available
- Laundry: In Basement, Separate Room
Features
- 8' Ceiling
- Flooring: Hardwood, Ceramic Tile
- Windows: Storm Window(s)
- Basement: Concrete,Full,Partially Finished
- Number of fireplaces: 1
- Fireplace features: One, Living Room
Interior area
- Total structure area: 1,215
- Total interior livable area: 1,215 sqft
- Finished area above ground: 810
- Finished area below ground: 405
Property
Parking
- Parking features: Attached, Carport, Auto Garage Opener(s), Garage Door Opener
- Has carport: Yes
Features
- Patio & porch: Patio, Covered
- Fencing: Fenced,Wood,Privacy
Lot
- Size: 7,000 Acres
- Dimensions: 55 x 140
Details
- Additional structures: Shed(s)
- Parcel number: R11690
- Special conditions: Standard,Arm's Length
Construction
Type & style
- Home type: SingleFamily
- Architectural style: Ranch
- Property subtype: Single Family Residence, Residential
Materials
- Vinyl Siding
- Roof: Composition
Condition
- Year built: 1948
Utilities & green energy
- Water: Public
- Utilities for property: Cable Available
Community & neighborhood
Location
- Region: Topeka
- Subdivision: Casson'S
Price history
| Date | Event | Price |
|---|---|---|
| 1/13/2023 | Sold | -- |
Source: | ||
| 11/23/2022 | Pending sale | $118,000$97/sqft |
Source: | ||
| 11/19/2022 | Listed for sale | $118,000+19.3%$97/sqft |
Source: | ||
| 2/18/2020 | Sold | -- |
Source: | ||
| 1/9/2020 | Listed for sale | $98,900$81/sqft |
Source: Coldwell Banker Griffith & Bla #211026 | ||
Public tax history
| Year | Property taxes | Tax assessment |
|---|---|---|
| 2025 | -- | $16,092 +3% |
| 2024 | $2,154 +3.2% | $15,623 +7% |
| 2023 | $2,088 +11.6% | $14,600 +15% |
Find assessor info on the county website
Neighborhood: Fleming
Nearby schools
GreatSchools rating
- 6/10Whitson Elementary SchoolGrades: PK-5Distance: 0.8 mi
- 6/10Landon Middle SchoolGrades: 6-8Distance: 1.4 mi
- 3/10Topeka West High SchoolGrades: 9-12Distance: 1.8 mi
Schools provided by the listing agent
- Elementary: Whitson Elementary School/USD 501
- Middle: Landon Middle School/USD 501
- High: Topeka West High School/USD 501
Source: Sunflower AOR. This data may not be complete. We recommend contacting the local school district to confirm school assignments for this home.
