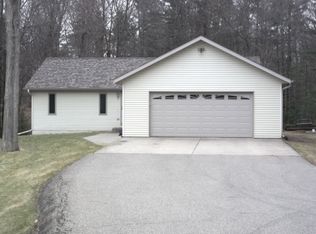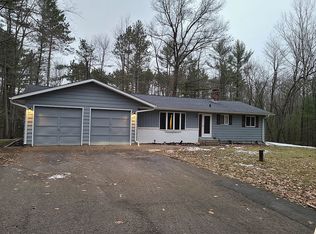Closed
$300,000
3722 WOODRIDGE TRACE, Wisconsin Rapids, WI 54495
3beds
2,200sqft
Single Family Residence
Built in 1976
5.71 Acres Lot
$353,600 Zestimate®
$136/sqft
$1,712 Estimated rent
Home value
$353,600
$329,000 - $382,000
$1,712/mo
Zestimate® history
Loading...
Owner options
Explore your selling options
What's special
You do not want to miss this 3 bedroom 2 bath bi level home on 5.71 wooded acres. The main level features a large open concept kitchen, dining room and living room with a large bay window, laundry/full bath, and 2 large bedrooms. The lower level features a large 15x30 family room with a wood burning fireplace, 1 bedroom with a master bath and a mud room that leads into the garage. This property includes a large back deck, central air, a pond and a large additional heated garage with a concrete floor. Don't miss this opportunity! Schedule a showing today.
Zillow last checked: 8 hours ago
Listing updated: March 29, 2024 at 03:48pm
Listed by:
HERITAGE HOMES TEAM Phone:715-421-6403,
RE/MAX CONNECT
Bought with:
Agent Non-Mls
Source: WIREX MLS,MLS#: 22234768 Originating MLS: Central WI Board of REALTORS
Originating MLS: Central WI Board of REALTORS
Facts & features
Interior
Bedrooms & bathrooms
- Bedrooms: 3
- Bathrooms: 2
- Full bathrooms: 2
- Main level bedrooms: 2
Primary bedroom
- Level: Main
- Area: 220
- Dimensions: 11 x 20
Bedroom 2
- Level: Main
- Area: 143
- Dimensions: 11 x 13
Bedroom 3
- Level: Lower
- Area: 260
- Dimensions: 13 x 20
Dining room
- Level: Main
- Area: 108
- Dimensions: 9 x 12
Family room
- Level: Lower
- Area: 450
- Dimensions: 15 x 30
Kitchen
- Level: Main
- Area: 156
- Dimensions: 12 x 13
Living room
- Level: Main
- Area: 195
- Dimensions: 13 x 15
Heating
- Propane, Forced Air
Cooling
- Central Air
Appliances
- Included: Refrigerator, Dishwasher, Microwave, Washer, Dryer, Water Softener Rented
Features
- Ceiling Fan(s)
- Flooring: Carpet, Vinyl, Tile, Wood
- Basement: Finished,Full
Interior area
- Total structure area: 2,200
- Total interior livable area: 2,200 sqft
- Finished area above ground: 1,196
- Finished area below ground: 1,004
Property
Parking
- Total spaces: 4
- Parking features: 4 Car, Attached, Detached, Garage Door Opener
- Attached garage spaces: 4
Features
- Levels: Bi-Level
- Patio & porch: Deck
- Exterior features: Irrigation system
- Waterfront features: Pond, Waterfront, 101-199 feet
Lot
- Size: 5.71 Acres
Details
- Parcel number: 1900338C
- Zoning: Residential
- Special conditions: Arms Length
Construction
Type & style
- Home type: SingleFamily
- Property subtype: Single Family Residence
Materials
- Brick, Vinyl Siding
- Roof: Shingle
Condition
- 21+ Years
- New construction: No
- Year built: 1976
Utilities & green energy
- Sewer: Septic Tank, Mound Septic
- Water: Well
- Utilities for property: Cable Available
Community & neighborhood
Security
- Security features: Smoke Detector(s)
Location
- Region: Wisconsin Rapids
- Municipality: Seneca
Other
Other facts
- Listing terms: Arms Length Sale
Price history
| Date | Event | Price |
|---|---|---|
| 2/26/2024 | Sold | $300,000-8.1%$136/sqft |
Source: | ||
| 11/15/2023 | Price change | $326,500-2.5%$148/sqft |
Source: | ||
| 11/2/2023 | Price change | $334,900-4.3%$152/sqft |
Source: | ||
| 10/17/2023 | Listed for sale | $349,900+75%$159/sqft |
Source: | ||
| 9/9/2015 | Listing removed | $199,900$91/sqft |
Source: Coldwell Banker Siewert Realtors #1504176 | ||
Public tax history
| Year | Property taxes | Tax assessment |
|---|---|---|
| 2024 | $2,870 -14.9% | $201,300 |
| 2023 | $3,374 +1.7% | $201,300 +25.3% |
| 2022 | $3,319 +1.2% | $160,700 |
Find assessor info on the county website
Neighborhood: 54495
Nearby schools
GreatSchools rating
- 5/10Mead Elementary Charter SchoolGrades: PK-5Distance: 3.1 mi
- 4/10Wisconsin Rapids Area Middle SchoolGrades: 6-8Distance: 2.9 mi
- 7/10Lincoln High SchoolGrades: 9-12Distance: 5.3 mi
Schools provided by the listing agent
- District: Wisconsin Rapids
Source: WIREX MLS. This data may not be complete. We recommend contacting the local school district to confirm school assignments for this home.

Get pre-qualified for a loan
At Zillow Home Loans, we can pre-qualify you in as little as 5 minutes with no impact to your credit score.An equal housing lender. NMLS #10287.

