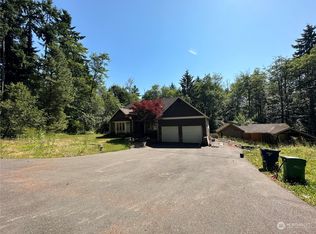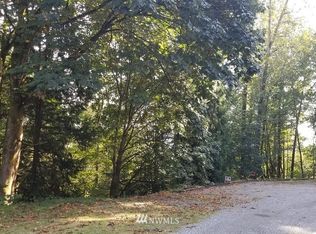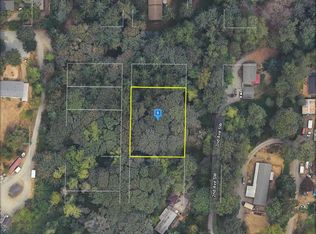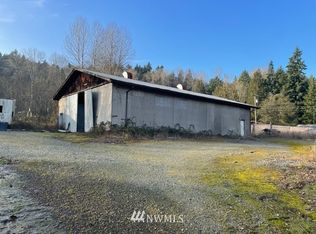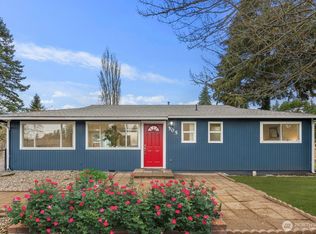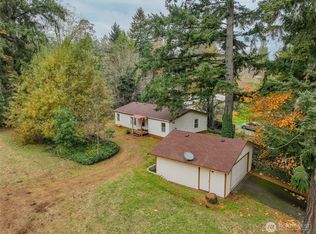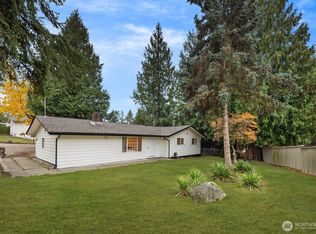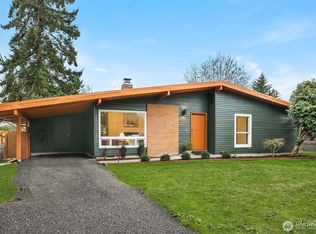Enjoy the perfect blend of privacy and convenience in this beautifully remodeled home on a large, peaceful, fully fenced lot with an automatic gate. The bonus 300sqft finished studio is perfect for guests, a home office or extra living. This home features a gorgeous kitchen with granite counters, open living/dining space, and stylish updates throughout. Relax on the covered porch and take advantage of the huge backyard, fire pit, fruit trees and RV/boat parking. Just minutes to shopping and freeway access. This gem is a must see! Assumable 2.25% VA loan available for qualified buyers.
Pending
Listed by:
Samantha Huntley,
Keller Williams Greater 360
$550,000
37226 1st Avenue SW, Federal Way, WA 98023
2beds
940sqft
Est.:
Single Family Residence
Built in 1943
0.76 Acres Lot
$-- Zestimate®
$585/sqft
$-- HOA
What's special
Fruit treesHuge backyardFire pitCovered porch
- 143 days |
- 34 |
- 0 |
Zillow last checked: 8 hours ago
Listing updated: October 07, 2025 at 08:52am
Listed by:
Samantha Huntley,
Keller Williams Greater 360
Source: NWMLS,MLS#: 2412656
Facts & features
Interior
Bedrooms & bathrooms
- Bedrooms: 2
- Bathrooms: 1
- Full bathrooms: 1
- Main level bathrooms: 1
- Main level bedrooms: 2
Primary bedroom
- Level: Main
Bedroom
- Level: Main
Bathroom full
- Level: Main
Dining room
- Level: Main
Entry hall
- Level: Main
Kitchen without eating space
- Level: Main
Living room
- Level: Main
Utility room
- Level: Main
Heating
- Baseboard, Electric
Cooling
- None
Appliances
- Included: Dishwasher(s), Dryer(s), Microwave(s), Refrigerator(s), Stove(s)/Range(s), Washer(s), Water Heater: Tankless, Water Heater Location: Utility Room
Features
- Dining Room
- Flooring: Laminate, Carpet
- Windows: Double Pane/Storm Window
- Basement: None
- Has fireplace: No
Interior area
- Total structure area: 940
- Total interior livable area: 940 sqft
Property
Parking
- Total spaces: 1
- Parking features: Driveway, Attached Garage, RV Parking
- Attached garage spaces: 1
Features
- Levels: One
- Stories: 1
- Entry location: Main
- Patio & porch: Double Pane/Storm Window, Dining Room, Water Heater
Lot
- Size: 0.76 Acres
- Features: Dead End Street, Secluded, Fenced-Fully, Outbuildings, RV Parking
- Topography: Level
- Residential vegetation: Fruit Trees, Garden Space, Wooded
Details
- Parcel number: 2188203420
- Special conditions: Standard
Construction
Type & style
- Home type: SingleFamily
- Property subtype: Single Family Residence
Materials
- Wood Products
- Foundation: Poured Concrete
- Roof: Composition
Condition
- Year built: 1943
- Major remodel year: 1972
Utilities & green energy
- Sewer: Septic Tank
- Water: Public
Community & HOA
Community
- Subdivision: Federal Way
Location
- Region: Federal Way
Financial & listing details
- Price per square foot: $585/sqft
- Tax assessed value: $493,000
- Annual tax amount: $4,917
- Date on market: 9/8/2025
- Cumulative days on market: 127 days
- Listing terms: Cash Out,Conventional,FHA,VA Loan
- Inclusions: Dishwasher(s), Dryer(s), Microwave(s), Refrigerator(s), Stove(s)/Range(s), Washer(s)
Estimated market value
Not available
Estimated sales range
Not available
$2,403/mo
Price history
Price history
| Date | Event | Price |
|---|---|---|
| 10/7/2025 | Pending sale | $550,000$585/sqft |
Source: | ||
| 10/3/2025 | Listed for sale | $550,000$585/sqft |
Source: | ||
| 8/18/2025 | Listing removed | $550,000$585/sqft |
Source: | ||
| 7/25/2025 | Listed for sale | $550,000+57.1%$585/sqft |
Source: | ||
| 5/23/2025 | Listing removed | $2,700$3/sqft |
Source: Zillow Rentals Report a problem | ||
Public tax history
Public tax history
| Year | Property taxes | Tax assessment |
|---|---|---|
| 2024 | $4,917 +3.9% | $493,000 +15.2% |
| 2023 | $4,733 +3.3% | $428,000 -7.4% |
| 2022 | $4,582 +8.3% | $462,000 +24.9% |
Find assessor info on the county website
BuyAbility℠ payment
Est. payment
$3,254/mo
Principal & interest
$2685
Property taxes
$376
Home insurance
$193
Climate risks
Neighborhood: 98023
Nearby schools
GreatSchools rating
- 4/10Illahee Middle SchoolGrades: 5-8Distance: 0.7 mi
- 3/10Todd Beamer High SchoolGrades: 9-12Distance: 1 mi
- 3/10Enterprise Elementary SchoolGrades: PK-5Distance: 1.4 mi
- Loading
