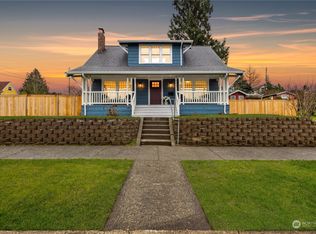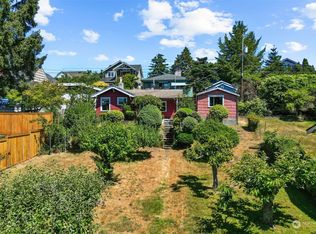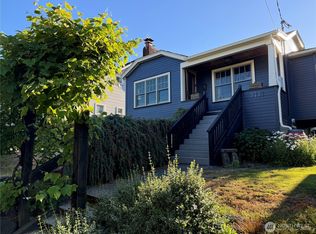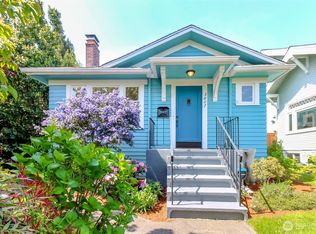Welcome to this 4 Bedroom, 3.5 Bath stunning custom classic home built in 2017 and designed as a combination of the original 1924 Craftsman Bungalow and “Four – Square” Architecture. If you desire quality, craftsmanship & impeccable taste, unparalleled finishes with endless period details look no further! The comfort, flow & feel of this home is truly the spirit & embodiment of what has been painstakingly created in this masterpiece. From the one-of-a-kind Chef’s Kitchen & the open living room for entertaining, the Sunroom filled with intricate detail that flows to the outdoor living/view deck, the Owner’s Suite and gorgeous views & sunsets, you will feel the awe-inspiring detail and comfort that this home has to offer. Great location!
This property is off market, which means it's not currently listed for sale or rent on Zillow. This may be different from what's available on other websites or public sources.



