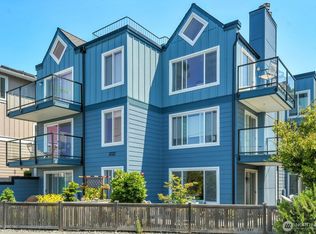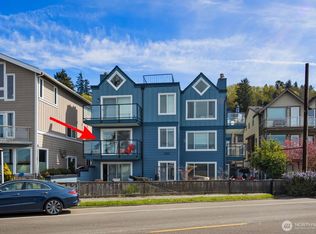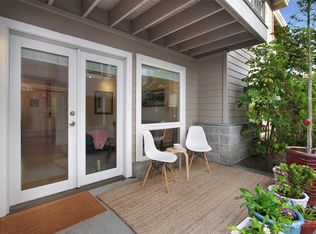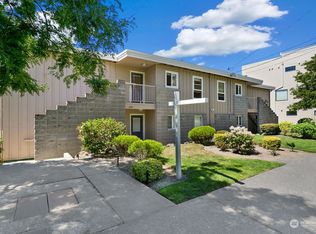Sold
Listed by:
Scott Monroe,
Windermere West Metro,
Molly Kemper,
Windermere West Metro
Bought with: COMPASS
$832,000
3723 60th Avenue SW, Seattle, WA 98116
3beds
1,410sqft
Townhouse
Built in 2008
1,934.06 Square Feet Lot
$806,500 Zestimate®
$590/sqft
$4,009 Estimated rent
Home value
$806,500
$742,000 - $879,000
$4,009/mo
Zestimate® history
Loading...
Owner options
Explore your selling options
What's special
Quietly tucked within a block of Beach Dr, embrace the sweet life in this impeccably maintained stand-alone townhome! No walls shared for this exceptional 3 bed / 3.5 bath unit that lives large with a fantastic layout, contemporary amenities & no HOA dues! You'll fall for the gorgeous natural light, hardwood floors, mini-split AC, the chef’s kitchen & dining area that graciously opens onto the oversized living room w/gas FP, big bedrooms – each w/baths - including the king-sized primary w/walk-in closet + more! Private fenced entrance with easy-care yard, garage & rare bonus storage shed. Enjoy strolling on the waterfront to restaurants & beaches while taking in breathtaking views of the mountains & water. The best of West Seattle living!
Zillow last checked: 8 hours ago
Listing updated: September 11, 2024 at 11:39am
Listed by:
Scott Monroe,
Windermere West Metro,
Molly Kemper,
Windermere West Metro
Bought with:
Robert Kurka, 21032763
COMPASS
Source: NWMLS,MLS#: 2278385
Facts & features
Interior
Bedrooms & bathrooms
- Bedrooms: 3
- Bathrooms: 4
- Full bathrooms: 3
- 1/2 bathrooms: 1
- Main level bathrooms: 1
Primary bedroom
- Level: Second
Bedroom
- Level: Lower
Bedroom
- Level: Second
Bathroom full
- Level: Lower
Bathroom full
- Level: Second
Bathroom full
- Level: Second
Other
- Level: Main
Dining room
- Level: Main
Entry hall
- Level: Lower
Kitchen with eating space
- Level: Main
Living room
- Level: Main
Utility room
- Level: Second
Heating
- Fireplace(s), Heat Pump, High Efficiency (Unspecified), Other – See Remarks
Cooling
- Has cooling: Yes
Appliances
- Included: Dishwasher(s), Dryer(s), Disposal, Microwave(s), Refrigerator(s), Stove(s)/Range(s), Washer(s), Garbage Disposal, Water Heater: Tankless - gas, Water Heater Location: Garage
Features
- Bath Off Primary, Ceiling Fan(s), Dining Room
- Flooring: Ceramic Tile, Hardwood, Slate, Carpet
- Windows: Double Pane/Storm Window
- Basement: None
- Number of fireplaces: 1
- Fireplace features: Gas, Main Level: 1, Fireplace
Interior area
- Total structure area: 1,410
- Total interior livable area: 1,410 sqft
Property
Parking
- Total spaces: 1
- Parking features: Attached Garage
- Attached garage spaces: 1
Features
- Levels: Multi/Split
- Entry location: Lower
- Patio & porch: Bath Off Primary, Ceiling Fan(s), Ceramic Tile, Double Pane/Storm Window, Dining Room, Fireplace, Hardwood, Vaulted Ceiling(s), Walk-In Closet(s), Wall to Wall Carpet, Water Heater
Lot
- Size: 1,934 sqft
- Features: Paved, Fenced-Partially, Gas Available, Patio
- Topography: Level
- Residential vegetation: Garden Space
Details
- Parcel number: 1025000035
- Zoning description: Jurisdiction: City
- Special conditions: Standard
Construction
Type & style
- Home type: Townhouse
- Architectural style: Townhouse
- Property subtype: Townhouse
Materials
- Cement Planked, Wood Siding
- Foundation: Poured Concrete
- Roof: Composition
Condition
- Very Good
- Year built: 2008
Utilities & green energy
- Electric: Company: Seattle City Light
- Sewer: Sewer Connected, Company: SPU
- Water: Public, Company: SPU
Community & neighborhood
Location
- Region: Seattle
- Subdivision: Beach Drive
Other
Other facts
- Listing terms: Cash Out,Conventional,VA Loan
- Cumulative days on market: 257 days
Price history
| Date | Event | Price |
|---|---|---|
| 9/11/2024 | Sold | $832,000+0.8%$590/sqft |
Source: | ||
| 8/18/2024 | Pending sale | $825,000$585/sqft |
Source: | ||
| 8/15/2024 | Price change | $825,000+10%$585/sqft |
Source: | ||
| 7/23/2020 | Price change | $749,999-1.1%$532/sqft |
Source: Coldwell Banker Bain #1621423 | ||
| 7/7/2020 | Price change | $758,000-3.4%$538/sqft |
Source: Coldwell Banker Bain #1621423 | ||
Public tax history
| Year | Property taxes | Tax assessment |
|---|---|---|
| 2024 | $7,959 +10.7% | $838,000 +9.3% |
| 2023 | $7,192 +9.8% | $767,000 -1.4% |
| 2022 | $6,551 0% | $778,000 +8.5% |
Find assessor info on the county website
Neighborhood: Alki
Nearby schools
GreatSchools rating
- 9/10Alki Elementary SchoolGrades: PK-5Distance: 0.5 mi
- 9/10Madison Middle SchoolGrades: 6-8Distance: 1 mi
- 7/10West Seattle High SchoolGrades: 9-12Distance: 1.2 mi
Schools provided by the listing agent
- Elementary: Alki
- Middle: Madison Mid
- High: West Seattle High
Source: NWMLS. This data may not be complete. We recommend contacting the local school district to confirm school assignments for this home.

Get pre-qualified for a loan
At Zillow Home Loans, we can pre-qualify you in as little as 5 minutes with no impact to your credit score.An equal housing lender. NMLS #10287.
Sell for more on Zillow
Get a free Zillow Showcase℠ listing and you could sell for .
$806,500
2% more+ $16,130
With Zillow Showcase(estimated)
$822,630


