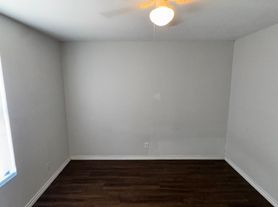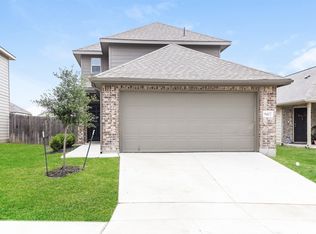Newly built 4-bedroom home with 2.5 baths and a 2-car garage with over 2,200 sq ft of living space (over 2,800 if you include the 2-car garage)! As you enter the front door, you're greeted with a 9-foot tray ceiling and an open living space allowing conversations to flow from the kitchen to the dining area, to the living room. Your kitchen hosts granite countertops and an island with a breakfast bar. The walk-in pantry provides plenty of space for food storage, plus a separate area for the laundry room. Walking down the hallway, you'll see a powder room (1/2 bath) on your right, followed by a full bathroom. The master suite has a tray ceiling, a large walk-in closet, a private bathroom with double vanities, and a tiled shower. This house sits on a great lot with mature trees surrounded by a fenced yard. The concrete driveway has a safety feature that allows you to conduct a three-point turn on your lot, thus allowing you to enter Commercial Ave head-on, instead of backing into the 4-lane road. Minimum requirements: 700+ credit score, income 4x the rent, no pets.
House for rent
$2,300/mo
3723 Commercial Ave, San Antonio, TX 78221
4beds
2,215sqft
Price may not include required fees and charges.
Singlefamily
Available now
No pets
Central air, ceiling fan
Dryer connection laundry
-- Parking
Electric, central
What's special
- 11 days |
- -- |
- -- |
Travel times
Renting now? Get $1,000 closer to owning
Unlock a $400 renter bonus, plus up to a $600 savings match when you open a Foyer+ account.
Offers by Foyer; terms for both apply. Details on landing page.
Facts & features
Interior
Bedrooms & bathrooms
- Bedrooms: 4
- Bathrooms: 3
- Full bathrooms: 2
- 1/2 bathrooms: 1
Heating
- Electric, Central
Cooling
- Central Air, Ceiling Fan
Appliances
- Included: Microwave
- Laundry: Dryer Connection, Hookups, Laundry Room, Lower Level, Main Level, Washer Hookup
Features
- All Bedrooms Downstairs, Breakfast Bar, Cable TV Available, Ceiling Fan(s), Eat-in Kitchen, High Ceilings, High Speed Internet, Kitchen Island, Living/Dining Room Combo, One Living Area, Open Floorplan, Two Eating Areas, Walk In Closet, Walk-In Closet(s), Walk-In Pantry
- Flooring: Laminate
Interior area
- Total interior livable area: 2,215 sqft
Property
Parking
- Details: Contact manager
Features
- Stories: 1
- Exterior features: Contact manager
Details
- Parcel number: 1402044
Construction
Type & style
- Home type: SingleFamily
- Property subtype: SingleFamily
Materials
- Roof: Composition
Condition
- Year built: 2024
Utilities & green energy
- Utilities for property: Cable Available
Community & HOA
Location
- Region: San Antonio
Financial & listing details
- Lease term: Max # of Months (12),Min # of Months (12)
Price history
| Date | Event | Price |
|---|---|---|
| 9/26/2025 | Listed for rent | $2,300$1/sqft |
Source: LERA MLS #1910667 | ||
| 9/26/2025 | Listing removed | $329,800$149/sqft |
Source: | ||
| 1/10/2025 | Listed for sale | $329,800$149/sqft |
Source: | ||
| 10/14/2024 | Listing removed | $329,800$149/sqft |
Source: | ||
| 10/3/2024 | Price change | $329,800-1.5%$149/sqft |
Source: | ||

