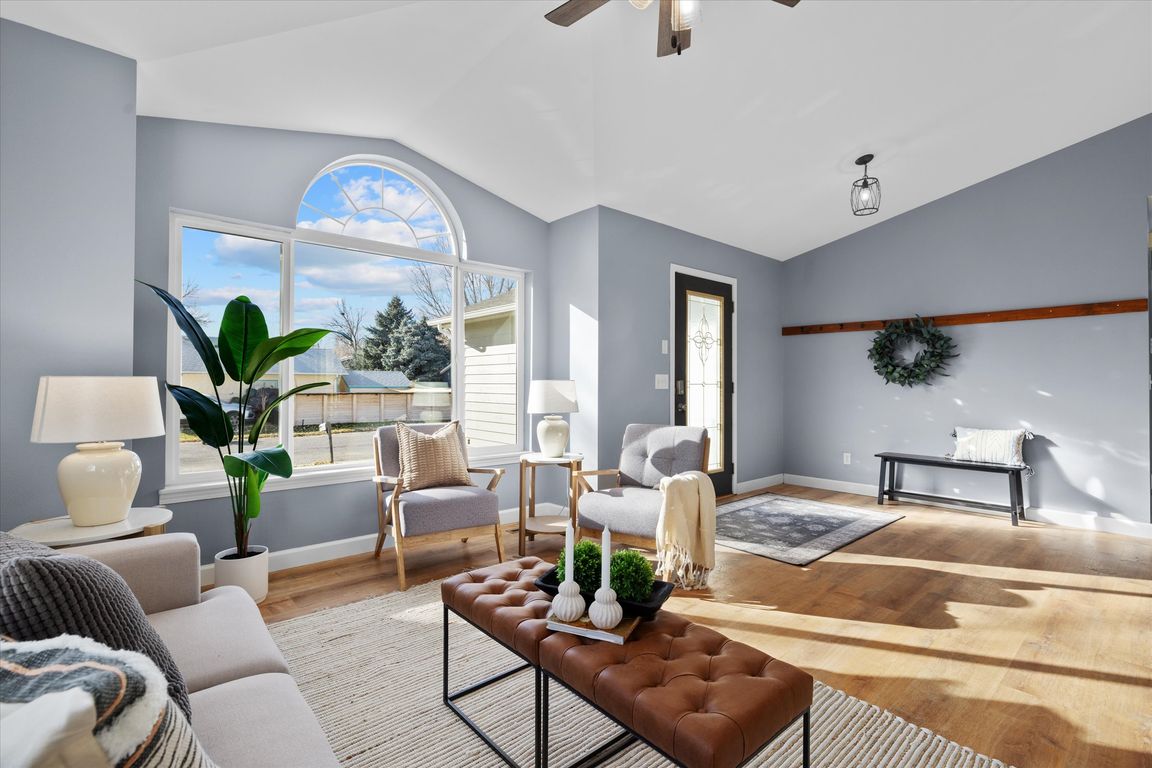
For sale
$349,900
3beds
1,938sqft
3723 Grecian Way, Billings, MT 59102
3beds
1,938sqft
Single family residence
Built in 1995
7,000 sqft
2 Attached garage spaces
$181 price/sqft
What's special
Open floor planFenced yardVaulted ceilingsPlenty of natural lightLarge family room
This beautiful 3 bed, 2 bath home offers comfort & style with vaulted ceilings, an open floor plan, & plenty of natural light! large family room, deck, fenced yard, walking paths behind the homes, & 2 car attached garage!
- 2 days |
- 882 |
- 58 |
Likely to sell faster than
Source: BMTMLS,MLS#: 356555 Originating MLS: Billings Association Of REALTORS
Originating MLS: Billings Association Of REALTORS
Travel times
Living Room
Kitchen
Primary Bedroom
Zillow last checked: 8 hours ago
Listing updated: November 14, 2025 at 07:27pm
Listed by:
Laura Scheetz 406-591-5556,
Real Estate Hub LLLP,
Larry Larsen 406-672-7884,
Real Estate Hub LLLP
Source: BMTMLS,MLS#: 356555 Originating MLS: Billings Association Of REALTORS
Originating MLS: Billings Association Of REALTORS
Facts & features
Interior
Bedrooms & bathrooms
- Bedrooms: 3
- Bathrooms: 2
- Full bathrooms: 2
- Main level bathrooms: 1
- Main level bedrooms: 2
Primary bedroom
- Description: Flooring: Carpet
- Features: Closet
- Level: Main
Bedroom
- Description: Flooring: Carpet
- Features: Closet
- Level: Main
Bedroom
- Description: Flooring: Plank,Simulated Wood
- Features: Closet
- Level: Basement
Dining room
- Description: Flooring: Plank,Simulated Wood
- Features: Chandelier, Sliding Doors, Vaulted Ceiling(s)
- Level: Main
Family room
- Description: Flooring: Plank,Simulated Wood
- Features: Recessed Lighting
- Level: Basement
Kitchen
- Description: Oak,Flooring: Plank,Simulated Wood
- Features: Vaulted Ceiling(s)
- Level: Main
Laundry
- Description: Flooring: Vinyl
- Level: Basement
Living room
- Description: Flooring: Plank,Simulated Wood
- Features: Ceiling Fan(s), Vaulted Ceiling(s)
- Level: Main
Heating
- Forced Air, Gas
Cooling
- Central Air
Appliances
- Included: Dryer, Dishwasher, Free-Standing Range, Gas Range, Microwave, Oven, Range, Refrigerator, Washer
- Laundry: Washer Hookup, Dryer Hookup
Features
- Ceiling Fan(s)
- Basement: Full
Interior area
- Total interior livable area: 1,938 sqft
- Finished area above ground: 978
Video & virtual tour
Property
Parking
- Total spaces: 2
- Parking features: Attached, Garage Door Opener
- Attached garage spaces: 2
Features
- Levels: Two,One
- Stories: 1
- Patio & porch: Deck
- Exterior features: Deck, Fence
- Fencing: Fenced
Lot
- Size: 7,000.09 Square Feet
- Features: Level
Details
- Parcel number: C10018
- Zoning description: Planned Unit Development
Construction
Type & style
- Home type: SingleFamily
- Architectural style: Ranch
- Property subtype: Single Family Residence
Materials
- Masonite
- Roof: Asphalt,Shingle
Condition
- Resale
- Year built: 1995
Utilities & green energy
- Sewer: Public Sewer
- Water: Public
Community & HOA
Community
- Subdivision: Olympic Park
Location
- Region: Billings
Financial & listing details
- Price per square foot: $181/sqft
- Tax assessed value: $320,700
- Annual tax amount: $2,490
- Date on market: 11/14/2025