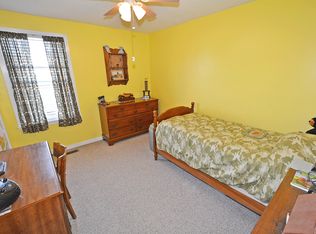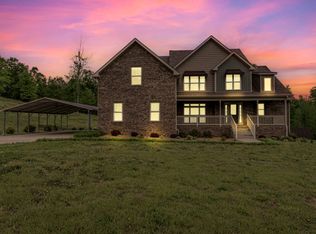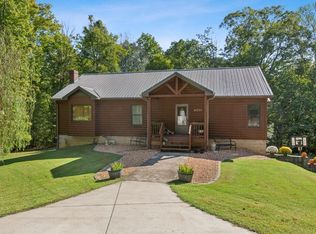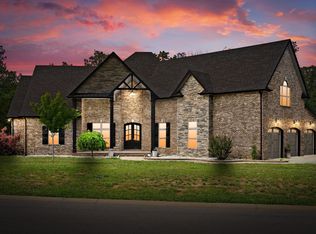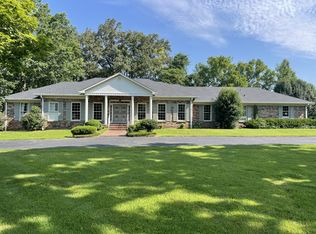Welcome to 3723 Reed Rd in Indian Mound, TN. The primary bedroom is on the main level. This fully renovated all-brick home offers over 3,800 sq ft of stylish, functional living space on a private and peaceful lot.
Enjoy a brand new kitchen, new flooring, and bright, open living areas throughout. This spacious home features 4 bedrooms, 3 full bathrooms, and a large dedicated office, perfect for working from home or creating your dream flex space.
Outside, the wrap-around private driveway offers added seclusion. The highlight of the property is a 30x40 detached workshop with 2 mechanic bays and a lift, ideal for car enthusiasts, hobbyists, or small business needs.
You won’t find this kind of space, privacy, and quality updates in new construction. This home is move-in ready and truly one-of-a-kind.
Active
$698,000
3723 Reed Rd, Indian Mound, TN 37079
4beds
3,937sqft
Est.:
Single Family Residence, Residential
Built in 2000
5 Acres Lot
$-- Zestimate®
$177/sqft
$-- HOA
What's special
Private and peaceful lotLarge dedicated officeFully renovated all-brick homeBrand new kitchenWrap-around private drivewayNew flooring
- 219 days |
- 911 |
- 62 |
Zillow last checked: 8 hours ago
Listing updated: December 02, 2025 at 01:40pm
Listing Provided by:
Liz Fortier-Preston 931-896-3246,
Byers & Harvey Inc. 931-647-3501
Source: RealTracs MLS as distributed by MLS GRID,MLS#: 2925775
Tour with a local agent
Facts & features
Interior
Bedrooms & bathrooms
- Bedrooms: 4
- Bathrooms: 4
- Full bathrooms: 3
- 1/2 bathrooms: 1
- Main level bedrooms: 1
Other
- Features: Utility Room
- Level: Utility Room
- Area: 64 Square Feet
- Dimensions: 8x8
Heating
- Propane
Cooling
- Electric
Appliances
- Included: Electric Oven, Dishwasher, Microwave, Refrigerator
Features
- Ceiling Fan(s), Entrance Foyer, Extra Closets, High Ceilings, Pantry, High Speed Internet, Kitchen Island
- Flooring: Carpet, Wood, Tile
- Basement: None,Crawl Space
- Number of fireplaces: 1
- Fireplace features: Living Room
Interior area
- Total structure area: 3,937
- Total interior livable area: 3,937 sqft
- Finished area above ground: 3,937
Video & virtual tour
Property
Parking
- Total spaces: 7
- Parking features: Attached, Circular Driveway
- Attached garage spaces: 3
- Uncovered spaces: 4
Features
- Levels: Two
- Stories: 2
- Patio & porch: Deck
Lot
- Size: 5 Acres
- Features: Level, Private, Wooded
- Topography: Level,Private,Wooded
Details
- Additional structures: Storage
- Parcel number: 063097 05300 00009097
- Special conditions: Standard
Construction
Type & style
- Home type: SingleFamily
- Property subtype: Single Family Residence, Residential
Materials
- Brick
Condition
- New construction: No
- Year built: 2000
Utilities & green energy
- Sewer: Septic Tank
- Water: Public
- Utilities for property: Electricity Available, Water Available
Community & HOA
Community
- Subdivision: Rural
HOA
- Has HOA: No
Location
- Region: Indian Mound
Financial & listing details
- Price per square foot: $177/sqft
- Tax assessed value: $702,200
- Annual tax amount: $3,687
- Date on market: 7/5/2025
- Electric utility on property: Yes
Estimated market value
Not available
Estimated sales range
Not available
Not available
Price history
Price history
| Date | Event | Price |
|---|---|---|
| 9/18/2025 | Price change | $698,000-12.8%$177/sqft |
Source: | ||
| 7/5/2025 | Listed for sale | $800,000+155.2%$203/sqft |
Source: | ||
| 3/20/2020 | Sold | $313,500-2.3%$80/sqft |
Source: | ||
| 1/9/2020 | Price change | $320,750-6%$81/sqft |
Source: ERA Chappell & Associates Realty & Rental #2097435 Report a problem | ||
| 11/6/2019 | Listed for sale | $341,217+35.3%$87/sqft |
Source: ERA Chappell & Associates Realty & Rental #2097435 Report a problem | ||
Public tax history
Public tax history
| Year | Property taxes | Tax assessment |
|---|---|---|
| 2024 | $3,687 +16.5% | $175,550 +65.9% |
| 2023 | $3,164 | $105,825 |
| 2022 | $3,164 +0% | $105,825 |
Find assessor info on the county website
BuyAbility℠ payment
Est. payment
$3,861/mo
Principal & interest
$3309
Property taxes
$308
Home insurance
$244
Climate risks
Neighborhood: 37079
Nearby schools
GreatSchools rating
- 7/10Woodlawn Elementary SchoolGrades: PK-5Distance: 7.1 mi
- 6/10New Providence Middle SchoolGrades: 6-8Distance: 11.8 mi
- 4/10Northwest High SchoolGrades: 9-12Distance: 11 mi
Schools provided by the listing agent
- Elementary: Woodlawn Elementary
- Middle: New Providence Middle
- High: Northwest High School
Source: RealTracs MLS as distributed by MLS GRID. This data may not be complete. We recommend contacting the local school district to confirm school assignments for this home.
- Loading
- Loading
