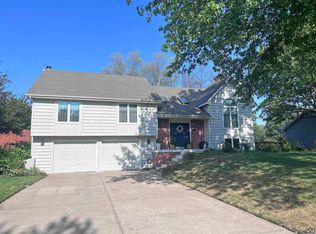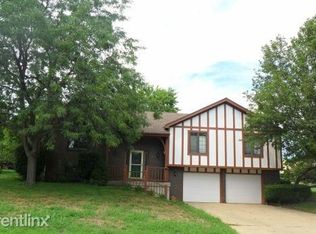Sold
Price Unknown
3723 SW Stutley Rd, Topeka, KS 66610
3beds
2,534sqft
Single Family Residence, Residential
Built in 1991
0.36 Acres Lot
$404,600 Zestimate®
$--/sqft
$2,713 Estimated rent
Home value
$404,600
$384,000 - $425,000
$2,713/mo
Zestimate® history
Loading...
Owner options
Explore your selling options
What's special
THIS AMAZING REMODELED HOME!! Great family floor plan home has been remodeled on all levels and in a wonderful area of Lake Sherwood Estates! Looking for more space then this home is for you!! Your new home offers 3 nice sized bedrooms with a huge master ensuite, laundry on the bedroom levels and a full sized hall bathroom! The main floor features a fantastic sized kitchen with all new appliances, granite, beautiful cabinets, breakfast bar and a great informal dining room that goes right out to the back deck for grilling or entertaining! As you enter from the garage...you have a drop zone for all those shoes, backpacks and coats. Adding more living space is the fully finished basement that can be used as a bonus 4th bedroom with a half bath. If you are a Sports Fan then you can use the space as a Recreation Room and finish adding your custom touch to the wet bar for entertaining! The sellers even added a new furnace, air conditioning and a hot water heater for peace of mind and the roof is 5 years young! Contact your favorite realtor to see your new home!
Zillow last checked: 8 hours ago
Listing updated: February 03, 2025 at 06:59am
Listed by:
Kelley Hughes 913-982-6415,
Better Homes and Gardens Real
Bought with:
Alexander Kaberline, SP00240006
Berkshire Hathaway First
Source: Sunflower AOR,MLS#: 236201
Facts & features
Interior
Bedrooms & bathrooms
- Bedrooms: 3
- Bathrooms: 3
- Full bathrooms: 2
- 1/2 bathrooms: 1
Primary bedroom
- Level: Upper
- Area: 186.65
- Dimensions: 14'10 x 12'7
Bedroom 2
- Level: Upper
- Area: 176.58
- Dimensions: 13'7 x 13
Bedroom 3
- Level: Upper
- Area: 108.46
- Dimensions: 9'6 x 11'5
Dining room
- Level: Main
- Area: 162.39
- Dimensions: 13'2 x 12'4
Kitchen
- Level: Main
- Area: 165.38
- Dimensions: 12'3 x 13'6
Laundry
- Level: Basement
- Dimensions: Closet on Upstairs level
Living room
- Level: Main
- Area: 123.08
- Dimensions: 17'7 x 7 x 15
Recreation room
- Level: Basement
- Area: 594
- Dimensions: 27 x 22
Heating
- Natural Gas
Cooling
- Central Air
Appliances
- Laundry: Upper Level
Features
- Brick, Sheetrock, Coffered Ceiling(s), Vaulted Ceiling(s)
- Flooring: Laminate, Carpet
- Windows: Storm Window(s)
- Basement: Concrete,Partial,Finished
- Number of fireplaces: 1
- Fireplace features: One, Gas, Living Room
Interior area
- Total structure area: 2,534
- Total interior livable area: 2,534 sqft
- Finished area above ground: 1,668
- Finished area below ground: 866
Property
Parking
- Total spaces: 2
- Parking features: Attached, Auto Garage Opener(s)
- Attached garage spaces: 2
Features
- Levels: Multi/Split
- Patio & porch: Deck, Covered
- Fencing: Chain Link,Partial
Lot
- Size: 0.36 Acres
- Dimensions: 100 x 162
- Features: Sidewalk
Details
- Parcel number: R57393
- Special conditions: Standard,Arm's Length
Construction
Type & style
- Home type: SingleFamily
- Property subtype: Single Family Residence, Residential
Materials
- Roof: Composition
Condition
- Year built: 1991
Utilities & green energy
- Water: Public
Community & neighborhood
Location
- Region: Topeka
- Subdivision: Sherwood Estates
Price history
| Date | Event | Price |
|---|---|---|
| 1/31/2025 | Sold | -- |
Source: | ||
| 12/22/2024 | Pending sale | $335,000$132/sqft |
Source: | ||
| 11/8/2024 | Price change | $335,000-4%$132/sqft |
Source: | ||
| 10/21/2024 | Price change | $349,000-2.8%$138/sqft |
Source: | ||
| 10/4/2024 | Price change | $359,000-3%$142/sqft |
Source: | ||
Public tax history
| Year | Property taxes | Tax assessment |
|---|---|---|
| 2025 | -- | $36,927 +61.4% |
| 2024 | $3,224 -30.1% | $22,885 -30.8% |
| 2023 | $4,612 +10.9% | $33,049 +11% |
Find assessor info on the county website
Neighborhood: 66610
Nearby schools
GreatSchools rating
- 8/10Jay Shideler Elementary SchoolGrades: K-6Distance: 2.4 mi
- 6/10Washburn Rural Middle SchoolGrades: 7-8Distance: 3.6 mi
- 8/10Washburn Rural High SchoolGrades: 9-12Distance: 3.4 mi
Schools provided by the listing agent
- Elementary: Jay Shideler Elementary School/USD 437
- Middle: Washburn Rural Middle School/USD 437
- High: Washburn Rural High School/USD 437
Source: Sunflower AOR. This data may not be complete. We recommend contacting the local school district to confirm school assignments for this home.

