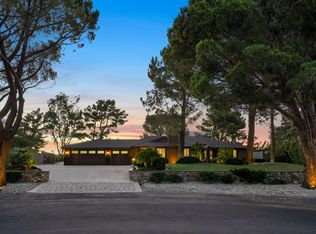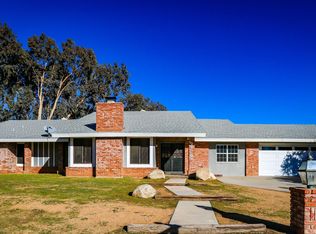Sold for $1,385,000
Listing Provided by:
Raquel Magro DRE #00920540 818-968-4585,
Pinnacle Estate Properties, Inc.
Bought with: Keller Williams Realty Antelope Valley
$1,385,000
37239 Bianca Rd, Palmdale, CA 93551
3beds
4,252sqft
Single Family Residence
Built in 1981
0.99 Acres Lot
$1,368,500 Zestimate®
$326/sqft
$4,801 Estimated rent
Home value
$1,368,500
$1.25M - $1.51M
$4,801/mo
Zestimate® history
Loading...
Owner options
Explore your selling options
What's special
This is a elegant captivating residence that has it "ALL" located in the Ana Verde Estates. If an entertainment Estate situated on a large lot is what you are searching for, you just found it! This HOME makes a "Statement" starting with the stunning Forestry tree line curl appeal. The front Welcome mat will lead you into an impeccable interior featuring warm soothing colors, formal living & dining room with a traditional fireplace, bar alcove, family room with adjacent Designer Chef's kitchen detailed with laminate cabinets, granite counter tops, stainless steel appliances, two wet sinks plus an island with beverage center. The primary suite offers privacy with a serene vibe. You will love the walk-in closet plus the updated 3/4 bathroom with step-in shower to enjoy your relaxation rituals. Both secondary bedrooms are spacious and shared remodeled bathroom (Main House is 2,312 SQFT) Now, let's explore the exterior of this resort-like residence starting with the mature soaring trees, completely gated perimeter, swimming pool & spa, Pergola and the inviting firepit area perfect for hosting marshmallow gatherings. In the "DETACHED PLAYHOUSE" (approx. 1,940 SQFT) you will find a garage converted into a game room area, a theater room w/projection screen, a bar & 1/2 bathroom, a parlor room with a pool table, a poker room, an in-home office area plus a gym with a roll-up door. Let me continue, there is an additional approx. 1,000 sq ft metal workshop that awaits your boat or extra cars plus a 3-car garage with epoxy concrete & EV charger. The rolling gate in the rear yard opens-up to open desert space where you can enjoy all your off-road vehicles, go hiking in the local trails or just take-in the most magnificent sunset's while feasting on a bar-be-que "Al fresco" meal in this spectacular environment. Solar panels are owned and paid in full, 2023 whole house water filtration system, Sonos sound system, exterior wireless speakers throughout, interior parking for 9 cars plus approx. 21 cars for off-street parking. There is plenty of room for all your summer & winter recreational toys. RV parking, too! Centrally located with easy freeway access and adjacent to Ana Verde & Acton and within a mile from the well-known fishing lake "Fin & Feather". You decide for yourself if this property is not spectacular.
Zillow last checked: 8 hours ago
Listing updated: June 27, 2025 at 12:24pm
Listing Provided by:
Raquel Magro DRE #00920540 818-968-4585,
Pinnacle Estate Properties, Inc.
Bought with:
Steven Burton, DRE #00921720
Keller Williams Realty Antelope Valley
Source: CRMLS,MLS#: SR25014192 Originating MLS: California Regional MLS
Originating MLS: California Regional MLS
Facts & features
Interior
Bedrooms & bathrooms
- Bedrooms: 3
- Bathrooms: 4
- Full bathrooms: 1
- 3/4 bathrooms: 1
- 1/2 bathrooms: 2
- Main level bathrooms: 4
- Main level bedrooms: 3
Primary bedroom
- Features: Primary Suite
Bathroom
- Features: Bathtub, Closet, Dual Sinks, Granite Counters, Remodeled, Separate Shower, Tub Shower, Walk-In Shower
Bathroom
- Features: Jack and Jill Bath
Kitchen
- Features: Granite Counters, Kitchen/Family Room Combo, Remodeled, Updated Kitchen
Heating
- Central
Cooling
- Central Air
Appliances
- Included: 6 Burner Stove, Dishwasher, Free-Standing Range, Disposal, Gas Oven, Microwave, Refrigerator, Range Hood
- Laundry: In Garage
Features
- Ceiling Fan(s), Separate/Formal Dining Room, Granite Counters, Recessed Lighting, Jack and Jill Bath, Primary Suite, Walk-In Closet(s), Workshop
- Flooring: Carpet, Laminate
- Doors: French Doors, Panel Doors
- Windows: Blinds
- Has fireplace: Yes
- Fireplace features: Living Room
- Common walls with other units/homes: No Common Walls
Interior area
- Total interior livable area: 4,252 sqft
Property
Parking
- Total spaces: 9
- Parking features: Concrete, Door-Multi, Driveway, Garage, Garage Door Opener, Oversized, RV Garage, RV Potential, RV Access/Parking
- Attached garage spaces: 9
Features
- Levels: One
- Stories: 1
- Entry location: 1
- Patio & porch: Concrete, Covered, Open, Patio
- Exterior features: Lighting
- Has private pool: Yes
- Pool features: In Ground, Private
- Has spa: Yes
- Spa features: Above Ground, Private
- Fencing: Vinyl,Wood
- Has view: Yes
- View description: Mountain(s), Neighborhood
Lot
- Size: 0.99 Acres
- Features: Back Yard, Front Yard, Lawn, Lot Over 40000 Sqft, Landscaped, Yard
Details
- Additional structures: Second Garage, Storage
- Parcel number: 3004019019
- Zoning: LCRA1*
- Special conditions: Standard
Construction
Type & style
- Home type: SingleFamily
- Architectural style: Traditional
- Property subtype: Single Family Residence
Materials
- Stucco
- Roof: Composition,Shingle
Condition
- Updated/Remodeled
- New construction: No
- Year built: 1981
Utilities & green energy
- Sewer: Cesspool, Septic Tank
- Water: Public
Community & neighborhood
Security
- Security features: Carbon Monoxide Detector(s), Smoke Detector(s)
Community
- Community features: Biking, Foothills, Hiking, Street Lights, Suburban
Location
- Region: Palmdale
Other
Other facts
- Listing terms: Cash,Cash to New Loan
- Road surface type: Paved
Price history
| Date | Event | Price |
|---|---|---|
| 6/27/2025 | Sold | $1,385,000-1%$326/sqft |
Source: | ||
| 5/13/2025 | Pending sale | $1,398,950$329/sqft |
Source: | ||
| 3/12/2025 | Price change | $1,398,950-6.7%$329/sqft |
Source: | ||
| 1/21/2025 | Listed for sale | $1,499,950+50%$353/sqft |
Source: | ||
| 3/4/2022 | Sold | $1,000,000+2.6%$235/sqft |
Source: Public Record Report a problem | ||
Public tax history
| Year | Property taxes | Tax assessment |
|---|---|---|
| 2025 | $13,714 +5.3% | $1,061,207 +2% |
| 2024 | $13,024 -0.5% | $1,040,400 +2% |
| 2023 | $13,091 +3.8% | $1,020,000 +180% |
Find assessor info on the county website
Neighborhood: 93551
Nearby schools
GreatSchools rating
- 6/10Ocotillo Elementary SchoolGrades: K-5Distance: 1.8 mi
- 3/10David G. Millen IntermediateGrades: 6-8Distance: 2.7 mi
- 4/10Highland High SchoolGrades: 9-12Distance: 2.7 mi
Get a cash offer in 3 minutes
Find out how much your home could sell for in as little as 3 minutes with a no-obligation cash offer.
Estimated market value
$1,368,500

