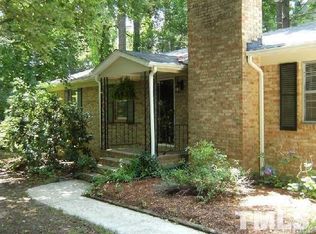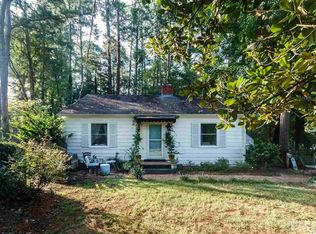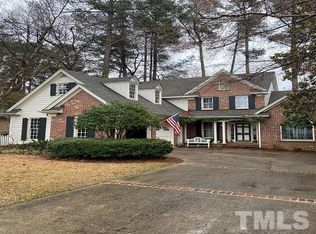Limited showing times. Well-built one-story brick home within walking distance to North Hills Shopping Center. This lot backs up to a home on Rock Creek. Popular area for tear downs, but this would be a sweet home with some cosmetic updating. Hardwoods in living and dining room and hallways. Fireplace with gas logs and built-in bookcases on each side. Cedar-lined closets. Large eat-in kitchen. Tile baths. Large deck with a gazebo. Second deck off kitchen. Detached storage building. Pie-shaped lot.
This property is off market, which means it's not currently listed for sale or rent on Zillow. This may be different from what's available on other websites or public sources.


