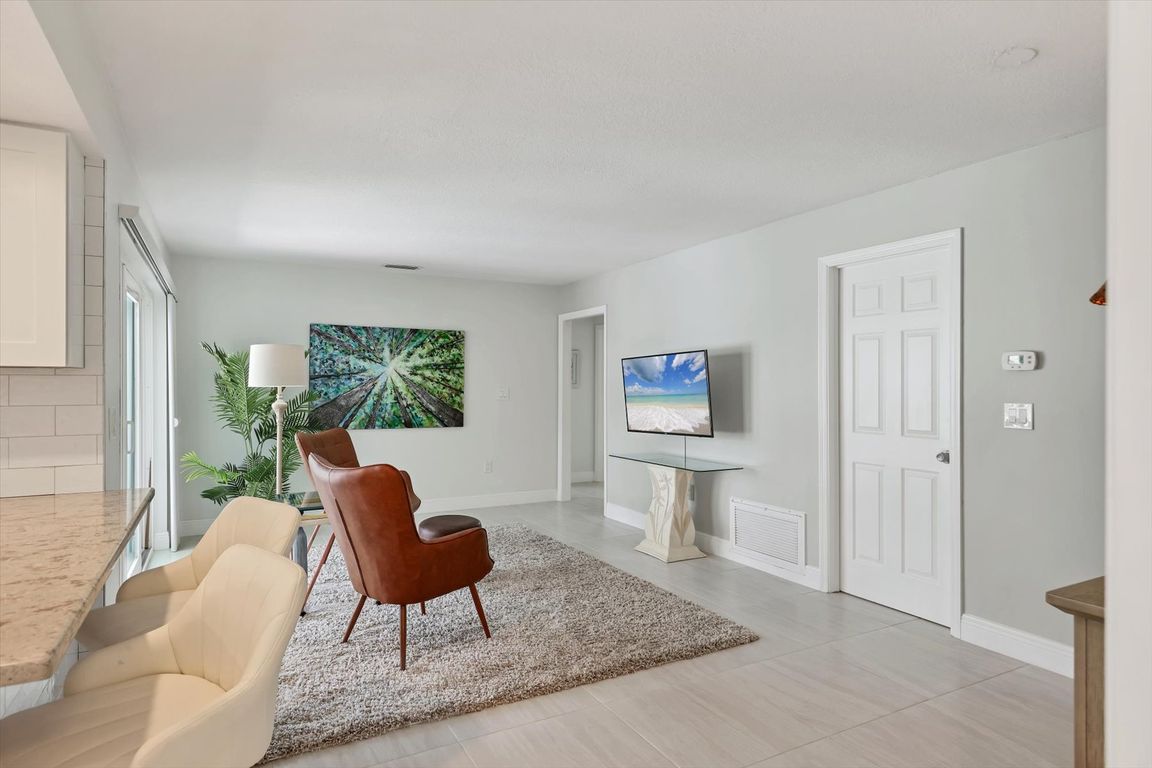Open: Sun 1pm-4pm

For sale
$625,000
3beds
2,019sqft
3724 Calliandra Dr, Sarasota, FL 34232
3beds
2,019sqft
Single family residence
Built in 1974
10,078 sqft
2 Garage spaces
$310 price/sqft
$18 monthly HOA fee
What's special
Screened lanai and poolOversized laundry roomIdeal layoutAbundant storageSpacious primary suiteGenerously sized lotBeautiful garden
One or more photo(s) has been virtually staged. Welcome to 3724 Calliandra Drive, located in the desirable Glen Oaks Country Club Estates. This 3-bedroom, 2-bathroom pool home features a split floor plan across 2,019 sq ft of living space. The home has been substantially updated and lovingly maintained, including an updated ...
- 4 days |
- 644 |
- 32 |
Likely to sell faster than
Source: Stellar MLS,MLS#: A4668248 Originating MLS: Sarasota - Manatee
Originating MLS: Sarasota - Manatee
Travel times
Family Room
Kitchen
Primary Bedroom
Zillow last checked: 7 hours ago
Listing updated: October 24, 2025 at 05:35am
Listing Provided by:
Fred Sassen 404-408-5956,
MICHAEL SAUNDERS & COMPANY 941-951-6660,
Barbara May 404-822-9264,
MICHAEL SAUNDERS & COMPANY
Source: Stellar MLS,MLS#: A4668248 Originating MLS: Sarasota - Manatee
Originating MLS: Sarasota - Manatee

Facts & features
Interior
Bedrooms & bathrooms
- Bedrooms: 3
- Bathrooms: 2
- Full bathrooms: 2
Rooms
- Room types: Family Room, Utility Room
Primary bedroom
- Features: Walk-In Closet(s)
- Level: First
- Area: 182 Square Feet
- Dimensions: 14x13
Bedroom 2
- Features: Built-in Closet
- Level: First
- Area: 154 Square Feet
- Dimensions: 14x11
Bedroom 3
- Features: Built-in Closet
- Level: First
- Area: 144 Square Feet
- Dimensions: 12x12
Family room
- Level: First
- Area: 252 Square Feet
- Dimensions: 21x12
Kitchen
- Features: Breakfast Bar
- Level: First
- Area: 132 Square Feet
- Dimensions: 12x11
Living room
- Level: First
- Area: 294 Square Feet
- Dimensions: 21x14
Heating
- Central
Cooling
- Central Air
Appliances
- Included: Dishwasher, Dryer, Electric Water Heater, Freezer, Microwave, Range, Refrigerator, Washer
- Laundry: Inside, Laundry Room
Features
- Eating Space In Kitchen, Kitchen/Family Room Combo, Living Room/Dining Room Combo, Open Floorplan, Primary Bedroom Main Floor, Solid Wood Cabinets, Split Bedroom, Stone Counters, Thermostat, Walk-In Closet(s)
- Flooring: Carpet, Tile
- Doors: Sliding Doors
- Windows: Storm Window(s), Window Treatments
- Has fireplace: No
Interior area
- Total structure area: 2,761
- Total interior livable area: 2,019 sqft
Property
Parking
- Total spaces: 2
- Parking features: Driveway, Garage Door Opener
- Garage spaces: 2
- Has uncovered spaces: Yes
Features
- Levels: One
- Stories: 1
- Patio & porch: Patio, Screened
- Exterior features: Garden
- Has private pool: Yes
- Pool features: Deck, In Ground, Salt Water, Screen Enclosure
- Fencing: Fenced,Wood
- Has view: Yes
- View description: Garden, Pool
Lot
- Size: 10,078 Square Feet
- Dimensions: 89 x 110 x 99 x 110
- Features: City Lot, Landscaped
- Residential vegetation: Mature Landscaping
Details
- Parcel number: 2021120023
- Zoning: RSF3
- Special conditions: None
Construction
Type & style
- Home type: SingleFamily
- Architectural style: Ranch
- Property subtype: Single Family Residence
Materials
- Stucco
- Foundation: Slab
- Roof: Shingle
Condition
- Completed
- New construction: No
- Year built: 1974
Utilities & green energy
- Sewer: Public Sewer
- Water: Public
- Utilities for property: Cable Available, Electricity Connected, Public, Sewer Connected, Water Connected
Community & HOA
Community
- Subdivision: GLEN OAKS COUNTRY CLUB ESTATES
HOA
- Has HOA: Yes
- HOA fee: $18 monthly
- HOA name: Glen Oaks Estates Homeowners Association
- HOA phone: 941-330-6016
- Pet fee: $0 monthly
Location
- Region: Sarasota
Financial & listing details
- Price per square foot: $310/sqft
- Tax assessed value: $434,700
- Annual tax amount: $6,833
- Date on market: 10/20/2025
- Listing terms: Cash,Conventional
- Ownership: Fee Simple
- Total actual rent: 0
- Electric utility on property: Yes
- Road surface type: Paved, Asphalt