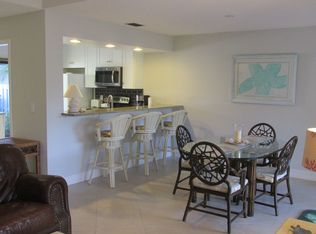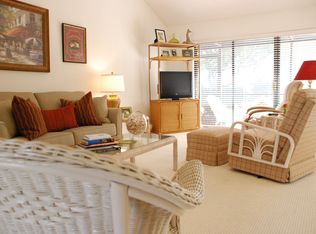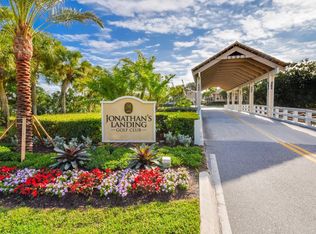Beautifully charming townhouse in desired Jonathan Landing community near Indiantown Rd entrance. Perfect for South Florida's luxurious lifestyle w/open floor plan, master bedroom on 1st level, open-air front garden, and covered patio. New A/C. One of largest floor plans in Cape Pointe village w/2/stories -2 bedrooms & full bath upstairs. Downstairs has den w/closet that could be made into bedroom. Ceramic tile downstairs & bamboo on stairs & 2nd floor. Lovely renovated kitchen & bathrooms. New, lovely landscaping. New front door. Close to Harbourside where there's exciting entertainment, food, shopping and more. Includes golf cart carport. Measurements are approximations. Golf, tennis or sports membership available, not required. Pet allowed on leash. Must see!
This property is off market, which means it's not currently listed for sale or rent on Zillow. This may be different from what's available on other websites or public sources.


