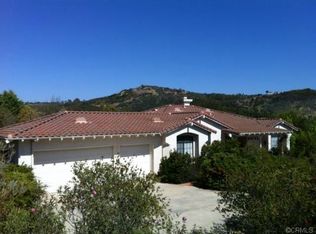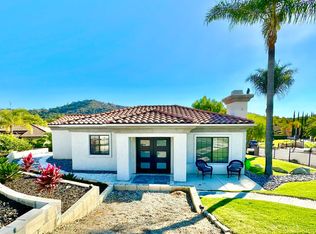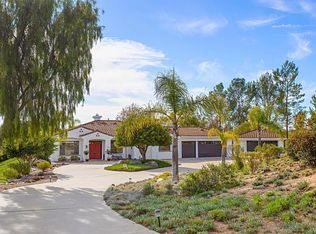Entertainer’s Delight on .8 acre in the highly sought after golf comm of Sycamore Ranch. Single level 4 BR main house, plus a fully equipped 2 BR guesthouse. Open floor plan with crown molding throughout, high ceilings & plantation wood shutters. Kitchen features new SS appliances, island seating, under cabinet lighting, walk-in pantry, wine refrigerator & cabinets galore. The spacious, open & airy Great Room is designed for casual enjoyment & entertaining with direct access to the resort style backyard complete with pool, spa, cabana with fireplace, built-in BBQ, fire pit & lightscaping. Master Br suite has fireplace and access to the beautiful, private, serene backyard. 3 car gar, large circular driveway, RV parking, front courtyard with sitting area & fountain, nice scenic views, on .8 acre in the highly sought after golf community of Sycamore Ranch with no HOA or MR.
This property is off market, which means it's not currently listed for sale or rent on Zillow. This may be different from what's available on other websites or public sources.


