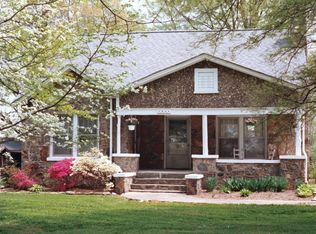Closed
$535,000
3724 County Home Rd, Conover, NC 28613
1beds
2,666sqft
Single Family Residence
Built in 1991
6.05 Acres Lot
$542,000 Zestimate®
$201/sqft
$2,337 Estimated rent
Home value
$542,000
$493,000 - $596,000
$2,337/mo
Zestimate® history
Loading...
Owner options
Explore your selling options
What's special
Rare Opportunity in Conover – 6 Beautiful Acres with Endless Possibilities!
This unique property offers the perfect combination of privacy, versatility, and potential, all nestled on 6 scenic acres. A dream for equestrian lovers, hobbyists, or anyone seeking a peaceful setting with room to grow.
At the heart of the property is an impressive 60 x 60 outbuilding—ideal for car collectors, woodworking, recreational storage, or potential barn conversion. Built with quality in mind, it’s ready to accommodate even the most demanding enthusiast.
The land showcases a stunning mix of open pasture and wooded privacy, offering the perfect site for your future dream home. The existing home provides excellent flexibility —use as a full-time residence, guest quarters, or rental opportunity while you build.
Whether you're envisioning a farm, homestead, or your own private retreat, this one-of-a-kind property is ready to bring your vision to life. Schedule your tour today!
Zillow last checked: 8 hours ago
Listing updated: September 15, 2025 at 02:09pm
Listing Provided by:
Dana Gibson dana@danagibsonhomes.net,
Realty Executives of Hickory
Bought with:
Sarah Lutz
Nestlewood Realty, LLC
Source: Canopy MLS as distributed by MLS GRID,MLS#: 4275725
Facts & features
Interior
Bedrooms & bathrooms
- Bedrooms: 1
- Bathrooms: 3
- Full bathrooms: 3
- Main level bedrooms: 1
Primary bedroom
- Level: Main
Bathroom full
- Level: Main
Bathroom full
- Level: Basement
Bathroom full
- Level: Main
Flex space
- Level: Basement
Kitchen
- Level: Main
Laundry
- Level: Basement
Living room
- Level: Main
Utility room
- Level: Basement
Heating
- Heat Pump
Cooling
- Ceiling Fan(s), Central Air
Appliances
- Included: Dishwasher, Electric Water Heater, Gas Range, Oven, Refrigerator
- Laundry: In Basement
Features
- Open Floorplan, Walk-In Closet(s)
- Flooring: Carpet, Linoleum, Tile, Vinyl, Wood
- Basement: Exterior Entry,Interior Entry,Partially Finished,Storage Space,Walk-Out Access,Walk-Up Access
- Fireplace features: Gas Log, Living Room, Propane
Interior area
- Total structure area: 1,727
- Total interior livable area: 2,666 sqft
- Finished area above ground: 1,727
- Finished area below ground: 939
Property
Parking
- Total spaces: 4
- Parking features: Detached Carport, Driveway, Detached Garage, Garage Faces Side, Garage Shop
- Garage spaces: 2
- Carport spaces: 2
- Covered spaces: 4
- Has uncovered spaces: Yes
- Details: Extensive Parking 24 x 28 Detached Carport By House 35 x 24 Metal Canopy Carport 60 x 60 Metal Shop with 2 Garage Bays and 16 x 40 Lean-to 17 x 20 Pole Shed
Features
- Levels: One
- Stories: 1
- Patio & porch: Covered, Deck
- Pool features: Above Ground
- Fencing: Partial
Lot
- Size: 6.05 Acres
- Features: Cleared, Private, Wooded
Details
- Additional structures: Outbuilding, Shed(s), Workshop, Other
- Parcel number: 3743171015690000
- Zoning: R-20
- Special conditions: Standard
- Other equipment: Fuel Tank(s)
- Horse amenities: Other - See Remarks
Construction
Type & style
- Home type: SingleFamily
- Property subtype: Single Family Residence
Materials
- Stone Veneer, Vinyl, Wood
- Roof: Shingle
Condition
- New construction: No
- Year built: 1991
Utilities & green energy
- Sewer: Septic Installed, Tap Fee Required
- Water: City
- Utilities for property: Cable Available, Electricity Connected, Propane
Community & neighborhood
Location
- Region: Conover
- Subdivision: None
Other
Other facts
- Listing terms: Cash,Conventional
- Road surface type: Asphalt, Dirt, Gravel, Paved
Price history
| Date | Event | Price |
|---|---|---|
| 9/15/2025 | Sold | $535,000-7%$201/sqft |
Source: | ||
| 7/15/2025 | Price change | $575,000-4%$216/sqft |
Source: | ||
| 6/28/2025 | Listed for sale | $599,000+166.2%$225/sqft |
Source: | ||
| 3/21/2013 | Sold | $225,000-19.4%$84/sqft |
Source: Public Record Report a problem | ||
| 6/30/2006 | Sold | $279,000$105/sqft |
Source: Public Record Report a problem | ||
Public tax history
| Year | Property taxes | Tax assessment |
|---|---|---|
| 2025 | $2,204 +4.2% | $442,200 |
| 2024 | $2,116 | $442,200 |
| 2023 | $2,116 +5.8% | $442,200 +52.5% |
Find assessor info on the county website
Neighborhood: 28613
Nearby schools
GreatSchools rating
- 9/10Shuford ElementaryGrades: PK-5Distance: 1.6 mi
- 5/10Newton-Conover MiddleGrades: 6-8Distance: 0.6 mi
- 6/10Newton-Conover HighGrades: 9-12Distance: 4.1 mi
Schools provided by the listing agent
- Elementary: Shuford
- Middle: Newton Conover
- High: Newton Conover
Source: Canopy MLS as distributed by MLS GRID. This data may not be complete. We recommend contacting the local school district to confirm school assignments for this home.
Get a cash offer in 3 minutes
Find out how much your home could sell for in as little as 3 minutes with a no-obligation cash offer.
Estimated market value$542,000
Get a cash offer in 3 minutes
Find out how much your home could sell for in as little as 3 minutes with a no-obligation cash offer.
Estimated market value
$542,000
