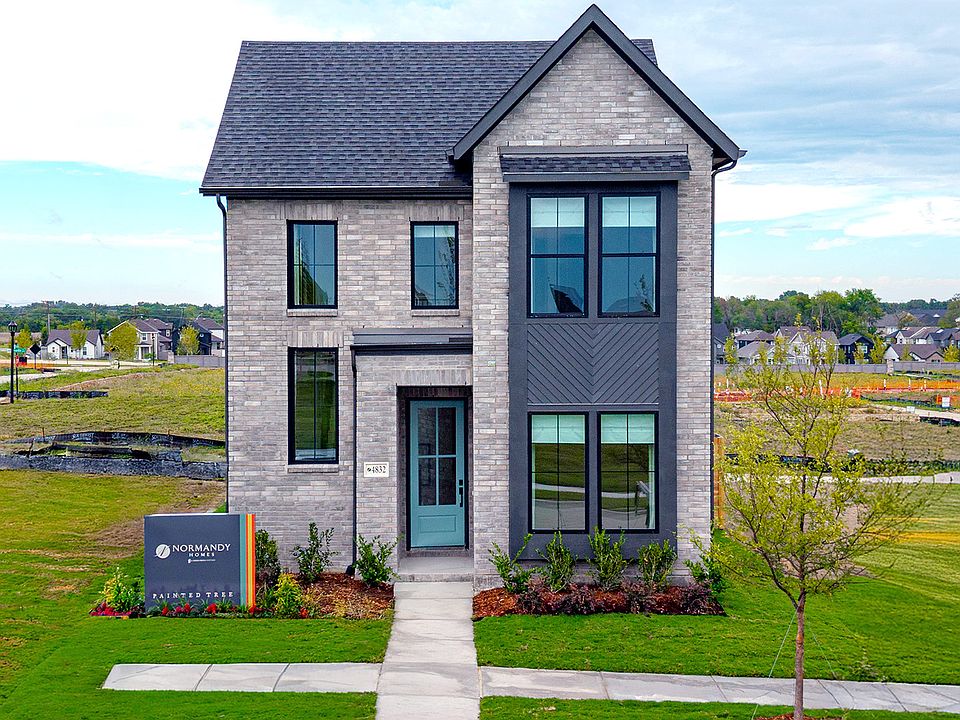NORMANDY HOMES BELLA II floor plan. The Bella II offers a functional and stylish layout with a private downstairs study, ideal for remote work or quiet focus. Its open-concept main living area centers around a gourmet kitchen with a spacious island, perfect for cooking and entertaining. Upstairs, the owner’s suite creates a relaxing retreat, joined by two secondary bedrooms with walk-in closets in every room. A convenient upstairs laundry room and spacious game room add everyday ease and extra space for fun. With thoughtful details and modern design, the Bella II is a home built for both comfort and lifestyle.
New construction
Special offer
$439,410
3724 Homer Ct, McKinney, TX 75071
3beds
2,073sqft
Single Family Residence
Built in 2025
3,044.84 Square Feet Lot
$434,800 Zestimate®
$212/sqft
$90/mo HOA
What's special
Spacious islandPrivate downstairs studySpacious game roomGourmet kitchenUpstairs laundry room
- 14 days |
- 227 |
- 12 |
Zillow last checked: 7 hours ago
Listing updated: October 07, 2025 at 12:10pm
Listed by:
Carole Campbell 0511227 469-280-0008,
Colleen Frost Real Estate Serv
Source: NTREIS,MLS#: 21079814
Travel times
Schedule tour
Facts & features
Interior
Bedrooms & bathrooms
- Bedrooms: 3
- Bathrooms: 3
- Full bathrooms: 2
- 1/2 bathrooms: 1
Primary bedroom
- Features: En Suite Bathroom, Walk-In Closet(s)
- Level: Second
- Dimensions: 13 x 13
Bedroom
- Features: Walk-In Closet(s)
- Level: Second
- Dimensions: 10 x 11
Bedroom
- Features: Split Bedrooms, Walk-In Closet(s)
- Level: Second
- Dimensions: 10 x 12
Primary bathroom
- Features: Built-in Features, En Suite Bathroom, Separate Shower
- Level: Second
- Dimensions: 0 x 0
Dining room
- Level: First
- Dimensions: 9 x 11
Other
- Features: Built-in Features, Dual Sinks
- Level: Second
- Dimensions: 0 x 0
Game room
- Level: Second
- Dimensions: 16 x 13
Half bath
- Level: First
- Dimensions: 0 x 0
Kitchen
- Features: Built-in Features, Kitchen Island, Walk-In Pantry
- Level: First
- Dimensions: 0 x 0
Living room
- Level: First
- Dimensions: 12 x 16
Office
- Level: First
- Dimensions: 10 x 10
Utility room
- Level: Second
- Dimensions: 0 x 0
Heating
- Central, Natural Gas, Zoned
Cooling
- Central Air, Ceiling Fan(s), Electric, Zoned
Appliances
- Included: Some Gas Appliances, Dishwasher, Disposal, Gas Range, Microwave, Plumbed For Gas, Vented Exhaust Fan
- Laundry: Washer Hookup, Electric Dryer Hookup, Laundry in Utility Room, Stacked
Features
- Chandelier, Decorative/Designer Lighting Fixtures, Double Vanity, Kitchen Island, Open Floorplan, Pantry, Vaulted Ceiling(s), Walk-In Closet(s), Air Filtration
- Flooring: Carpet, Ceramic Tile, Luxury Vinyl Plank
- Has basement: No
- Has fireplace: No
Interior area
- Total interior livable area: 2,073 sqft
Video & virtual tour
Property
Parking
- Total spaces: 2
- Parking features: Door-Single, Driveway, Garage, Garage Door Opener, Inside Entrance, Kitchen Level, Lighted, Garage Faces Rear
- Attached garage spaces: 2
- Has uncovered spaces: Yes
Features
- Levels: Two
- Stories: 2
- Patio & porch: Front Porch, Patio, Covered
- Exterior features: Lighting, Rain Gutters
- Pool features: None, Community
- Fencing: Back Yard,Fenced,Gate,Wood
Lot
- Size: 3,044.84 Square Feet
- Features: Back Yard, Interior Lot, Lawn, Landscaped, Subdivision, Sprinkler System, Few Trees
Details
- Parcel number: R1352300H00701
- Other equipment: Air Purifier
Construction
Type & style
- Home type: SingleFamily
- Architectural style: Traditional,Detached
- Property subtype: Single Family Residence
Materials
- Brick, Wood Siding
- Foundation: Slab
- Roof: Composition
Condition
- New construction: Yes
- Year built: 2025
Details
- Builder name: Normandy Homes
Utilities & green energy
- Sewer: Public Sewer
- Water: Public
- Utilities for property: Cable Available, Electricity Connected, Natural Gas Available, Phone Available, Sewer Available, Separate Meters, Underground Utilities, Water Available
Green energy
- Energy efficient items: Construction, Doors, HVAC, Insulation, Lighting, Roof, Thermostat, Water Heater, Windows
- Indoor air quality: Moisture Control, Ventilation, Filtration
- Water conservation: Low-Flow Fixtures
Community & HOA
Community
- Features: Clubhouse, Fishing, Lake, Playground, Park, Pool, Trails/Paths, Community Mailbox, Curbs, Sidewalks
- Subdivision: Painted Tree - Woodland North
HOA
- Has HOA: Yes
- Services included: All Facilities, Association Management, Maintenance Grounds
- HOA fee: $270 quarterly
- HOA name: CCMC Community Mgmt
- HOA phone: 469-246-3500
Location
- Region: Mckinney
Financial & listing details
- Price per square foot: $212/sqft
- Date on market: 10/7/2025
- Electric utility on property: Yes
- Road surface type: Asphalt
About the community
PoolPlaygroundTrails
Painted Tree Woodland North in McKinney, TX, offers the perfect starter home in a thoughtfully designed master-planned community. Ideal for first-time homebuyers, these homes combine affordability with stylish, spacious layouts-complete with open-concept living, modern kitchens, and two-car garages. Residents enjoy access to resort-style amenities including pools, parks, trails, and gathering spaces, all just minutes from major highways, shopping, dining, and top-rated schools. With low-maintenance living and a vibrant neighborhood feel, Painted Tree makes it easy to settle in, connect with neighbors, and enjoy the best of McKinney living.
Grand Opening Pricing + Low Starting Rate
For a limited time, take advantage of a low starting rate of 4.99% (6.154% APR) and $5k extra savings on select homes.* See Community Sales Manager for details.Source: Normandy Homes

