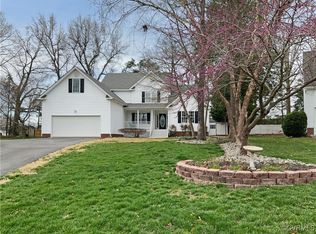Sold for $475,000 on 06/27/25
$475,000
3724 Liberty Point Dr, Midlothian, VA 23112
4beds
2,293sqft
Single Family Residence
Built in 2000
0.29 Acres Lot
$483,700 Zestimate®
$207/sqft
$2,919 Estimated rent
Home value
$483,700
$455,000 - $513,000
$2,919/mo
Zestimate® history
Loading...
Owner options
Explore your selling options
What's special
Welcome to 3724 Liberty Point Drive. What a beauty! Let's start with the new asphalt driveway that was laid in 2023! The entire first floor has the WOW factor...wonderfully spacious and open with BRAND NEW flooring throughout the first floor, staircase and second floor hallway. The professionally designed kitchen compliments the flooring and the stunning new backsplash. The entire first floor has all new lighting installed throughout and as you walk upstairs, the large primary suite includes a walk-in closet and en-suite bath with a soaking tub and separate, walk-in shower. While three additional second level bedrooms offer versatility for family, guests or office space. You also will enjoy doing laundry in style with a brand new speed queen commercial series washer and dryer that convey with the house! As you head outside, observe the beautiful, constructed deck with custom built benches looking out to a great backyard space with well-kept landscaping for entertaining. Newer roof (2022), one new HVAC unit (2022), new water heater (2021) Conveniently located near top-rated schools, parks, shopping, and dining, this move-in-ready home combines style, space, and a welcoming neighborhood. Its blend of comfort, elite upgrades, style, and location makes this home a must-see, schedule a showing today!
Zillow last checked: 8 hours ago
Listing updated: July 03, 2025 at 05:56am
Listed by:
Lyndsay Jones (804)205-6027,
Keller Williams Realty
Bought with:
Melissa Grohowski, 0225196581
Long & Foster REALTORS
Beth Stafford, 0225083109
Long & Foster REALTORS
Source: CVRMLS,MLS#: 2514429 Originating MLS: Central Virginia Regional MLS
Originating MLS: Central Virginia Regional MLS
Facts & features
Interior
Bedrooms & bathrooms
- Bedrooms: 4
- Bathrooms: 3
- Full bathrooms: 2
- 1/2 bathrooms: 1
Primary bedroom
- Description: En-suite bathroom, two separate closets
- Level: Second
- Dimensions: 0 x 0
Bedroom 2
- Description: Carpet
- Level: Second
- Dimensions: 0 x 0
Bedroom 3
- Description: Carpet
- Level: Second
- Dimensions: 0 x 0
Bedroom 4
- Description: Carpet
- Level: Second
- Dimensions: 0 x 0
Dining room
- Description: NEW flooring and paint
- Level: First
- Dimensions: 0 x 0
Family room
- Description: NEW flooring, paint and doors to deck
- Level: First
- Dimensions: 0 x 0
Other
- Description: Tub & Shower
- Level: Second
Half bath
- Level: First
Kitchen
- Description: NEW countertops and backsplash
- Level: First
- Dimensions: 0 x 0
Laundry
- Description: Access to garage
- Level: First
- Dimensions: 0 x 0
Heating
- Electric, Heat Pump
Cooling
- Electric, Heat Pump
Appliances
- Included: Dryer, Dishwasher, Electric Cooking, Electric Water Heater, Disposal, Oven, Refrigerator, Smooth Cooktop, Stove, Washer
- Laundry: Washer Hookup, Dryer Hookup
Features
- Fireplace, Granite Counters, Bath in Primary Bedroom, Walk-In Closet(s)
- Flooring: Ceramic Tile, Partially Carpeted, Vinyl
- Basement: Crawl Space
- Attic: Pull Down Stairs
- Number of fireplaces: 1
- Fireplace features: Gas
Interior area
- Total interior livable area: 2,293 sqft
- Finished area above ground: 2,293
- Finished area below ground: 0
Property
Parking
- Total spaces: 2
- Parking features: Attached, Driveway, Garage, Off Street, Paved
- Attached garage spaces: 2
- Has uncovered spaces: Yes
Features
- Levels: Two
- Stories: 2
- Patio & porch: Deck
- Exterior features: Deck, Paved Driveway
- Pool features: None
- Fencing: None
Lot
- Size: 0.29 Acres
Details
- Parcel number: 732684280300000
- Zoning description: R12
Construction
Type & style
- Home type: SingleFamily
- Architectural style: Two Story
- Property subtype: Single Family Residence
Materials
- Drywall, Vinyl Siding, Wood Siding
- Roof: Composition,Shingle
Condition
- Resale
- New construction: No
- Year built: 2000
Utilities & green energy
- Sewer: Public Sewer
- Water: Public
Community & neighborhood
Location
- Region: Midlothian
- Subdivision: Old Hundred Mill
HOA & financial
HOA
- Has HOA: Yes
- HOA fee: $250 annually
Other
Other facts
- Ownership: Individuals
- Ownership type: Sole Proprietor
Price history
| Date | Event | Price |
|---|---|---|
| 6/27/2025 | Sold | $475,000+1.1%$207/sqft |
Source: | ||
| 6/9/2025 | Pending sale | $469,900$205/sqft |
Source: | ||
| 6/4/2025 | Listed for sale | $469,900+175.6%$205/sqft |
Source: | ||
| 10/16/2000 | Sold | $170,500$74/sqft |
Source: Public Record | ||
Public tax history
| Year | Property taxes | Tax assessment |
|---|---|---|
| 2025 | $3,805 +0.2% | $427,500 +1.3% |
| 2024 | $3,799 +13.8% | $422,100 +15% |
| 2023 | $3,339 +5.3% | $366,900 +6.5% |
Find assessor info on the county website
Neighborhood: 23112
Nearby schools
GreatSchools rating
- 6/10Swift Creek Elementary SchoolGrades: PK-5Distance: 1.4 mi
- 5/10Swift Creek Middle SchoolGrades: 6-8Distance: 0.2 mi
- 6/10Clover Hill High SchoolGrades: 9-12Distance: 0.7 mi
Schools provided by the listing agent
- Elementary: Swift Creek
- Middle: Swift Creek
- High: Clover Hill
Source: CVRMLS. This data may not be complete. We recommend contacting the local school district to confirm school assignments for this home.
Get a cash offer in 3 minutes
Find out how much your home could sell for in as little as 3 minutes with a no-obligation cash offer.
Estimated market value
$483,700
Get a cash offer in 3 minutes
Find out how much your home could sell for in as little as 3 minutes with a no-obligation cash offer.
Estimated market value
$483,700

