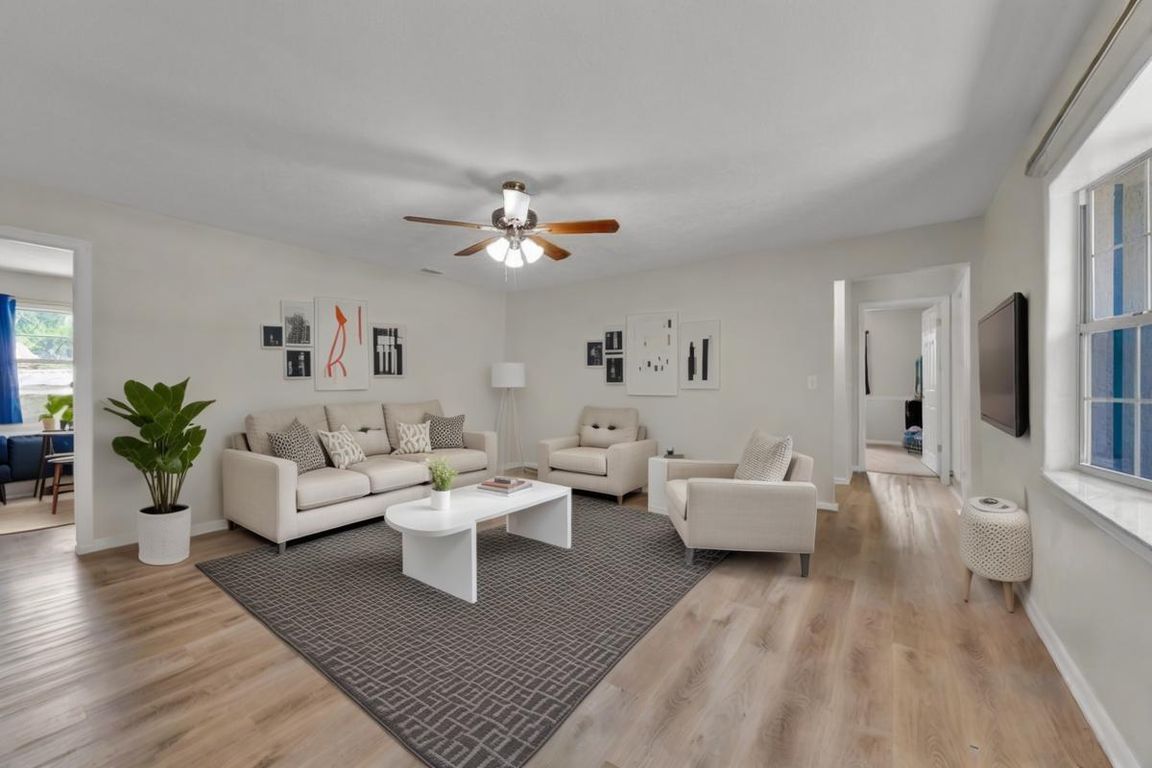
PendingPrice cut: $5K (7/25)
$344,900
4beds
1,864sqft
37249 Marco Ln, Dade City, FL 33525
4beds
1,864sqft
Single family residence
Built in 1975
0.47 Acres
2 Attached garage spaces
$185 price/sqft
What's special
Future poolGranite countertopsCorner lotAmple cabinet spaceUpdated kitchenFully fenced backyard
Under contract-accepting backup offers. One or more photo(s) has been virtually staged. JUST REDUCED!!!! SELLER GIVING BUYER $5,000 CLOSING COST CREDIT!!! Welcome to this charming SPACIOUS 4-bedroom, 2-bathroom home situated on a LARGE CORNER LOT with a FULLY FENCED BACKYARD—perfect for entertaining, pets, or adding a FUTURE POOL! Inside, you'll find ...
- 35 days
- on Zillow |
- 2,183 |
- 128 |
Likely to sell faster than
Source: Stellar MLS,MLS#: G5099465 Originating MLS: Orlando Regional
Originating MLS: Orlando Regional
Travel times
Living Room
Kitchen
Primary Bedroom
Zillow last checked: 7 hours ago
Listing updated: August 13, 2025 at 02:53pm
Listing Provided by:
Jen Gotlewski 352-988-9210,
OLYMPUS EXECUTIVE REALTY INC 407-469-0090
Source: Stellar MLS,MLS#: G5099465 Originating MLS: Orlando Regional
Originating MLS: Orlando Regional

Facts & features
Interior
Bedrooms & bathrooms
- Bedrooms: 4
- Bathrooms: 2
- Full bathrooms: 2
Primary bedroom
- Features: En Suite Bathroom, Built-in Closet
- Level: First
- Area: 238 Square Feet
- Dimensions: 17x14
Bedroom 2
- Features: Built-in Closet
- Level: First
- Area: 162 Square Feet
- Dimensions: 13.5x12
Bedroom 3
- Features: Built-in Closet
- Level: First
- Area: 105 Square Feet
- Dimensions: 10x10.5
Bedroom 4
- Features: Built-in Closet
- Level: First
- Area: 186.88 Square Feet
- Dimensions: 16.25x11.5
Primary bathroom
- Features: Granite Counters, Shower No Tub
- Level: First
Bathroom 2
- Features: Tub With Shower
- Level: First
Balcony porch lanai
- Level: First
Dining room
- Level: First
- Area: 204 Square Feet
- Dimensions: 17x12
Kitchen
- Level: First
- Area: 204 Square Feet
- Dimensions: 17x12
Laundry
- Level: First
Living room
- Features: Ceiling Fan(s)
- Level: First
- Area: 256 Square Feet
- Dimensions: 16x16
Heating
- Central
Cooling
- Central Air
Appliances
- Included: Dishwasher, Dryer, Electric Water Heater, Microwave, Range, Refrigerator, Washer
- Laundry: Laundry Room
Features
- Ceiling Fan(s), Primary Bedroom Main Floor, Solid Surface Counters, Stone Counters
- Flooring: Carpet, Luxury Vinyl
- Windows: Drapes, Window Treatments
- Has fireplace: No
Interior area
- Total structure area: 2,490
- Total interior livable area: 1,864 sqft
Video & virtual tour
Property
Parking
- Total spaces: 2
- Parking features: Driveway, Workshop in Garage
- Attached garage spaces: 2
- Has uncovered spaces: Yes
Features
- Levels: One
- Stories: 1
- Patio & porch: Patio
- Exterior features: Private Mailbox
- Fencing: Chain Link
Lot
- Size: 0.47 Acres
- Features: Corner Lot, Oversized Lot
- Residential vegetation: Mature Landscaping, Trees/Landscaped
Details
- Parcel number: 032521004B009000140
- Zoning: R1
- Special conditions: None
Construction
Type & style
- Home type: SingleFamily
- Architectural style: Florida
- Property subtype: Single Family Residence
Materials
- Block
- Foundation: Slab
- Roof: Shingle
Condition
- New construction: No
- Year built: 1975
Utilities & green energy
- Sewer: Septic Tank
- Water: Public, Well
- Utilities for property: Electricity Connected, Water Connected
Community & HOA
Community
- Subdivision: OAKHILL PARK
HOA
- Has HOA: No
- Pet fee: $0 monthly
Location
- Region: Dade City
Financial & listing details
- Price per square foot: $185/sqft
- Tax assessed value: $289,866
- Annual tax amount: $3,497
- Date on market: 7/11/2025
- Listing terms: Cash,Conventional,FHA,USDA Loan,VA Loan
- Ownership: Fee Simple
- Total actual rent: 0
- Electric utility on property: Yes
- Road surface type: Paved