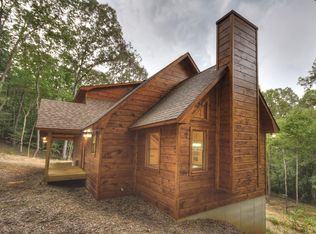Closed
$750,000
3725 Ada St, Blue Ridge, GA 30513
5beds
4,079sqft
Single Family Residence
Built in 2000
3 Acres Lot
$781,400 Zestimate®
$184/sqft
$4,339 Estimated rent
Home value
$781,400
$656,000 - $930,000
$4,339/mo
Zestimate® history
Loading...
Owner options
Explore your selling options
What's special
Less than five miles from downtown Blue Ridge, this beautiful mountain estate is what mountain dreams are made of! This traditional style home offers the best of both worlds - room to roam while enjoying the convenience to all you can imagine in North Georgia. The one level split bedroom floor plan features two bedrooms and one bathroom; large living room with soaring ceilings and fireplace overlooking the pool and mountain view; office/dining room; grand primary suite with separate jetted tub and double vanity; chef's kitchen with amazing prep space and cabinetry, bar seating, dining area, and stainless appliances; laundry; access to the two car garage; and access to the basement and upstairs bedroom/bonus room. The terrace level is also situated for the perfect in-law quarters/roommate plan - it offers a fantastic open rec/media room, dining area, and kitchenette; bedroom; bathroom; laundry room; and, best of all, access to the pool! Each level has its own space to soak in the great outdoors and overlook the view. This estate is comprised of three acres with huge workshop w/ partial apartment finished. Other highlights include: spacious, gentle, and fenced yard; gated entry; firepit; and concrete driveway. What more could you ask for? This beauty has it all!
Zillow last checked: 8 hours ago
Listing updated: May 02, 2025 at 08:07am
Listed by:
Nathan Fitts 706-455-9968,
Nathan Fitts & Team
Bought with:
Amber Sisson, 376318
Tru Mountain Realty
Source: GAMLS,MLS#: 10408786
Facts & features
Interior
Bedrooms & bathrooms
- Bedrooms: 5
- Bathrooms: 3
- Full bathrooms: 3
- Main level bathrooms: 2
- Main level bedrooms: 3
Dining room
- Features: Dining Rm/Living Rm Combo
Kitchen
- Features: Breakfast Area, Breakfast Bar, Country Kitchen, Kitchen Island, Pantry, Second Kitchen, Solid Surface Counters, Walk-in Pantry
Heating
- Central, Propane
Cooling
- Central Air
Appliances
- Included: Cooktop, Dishwasher, Electric Water Heater, Ice Maker, Microwave, Oven/Range (Combo), Refrigerator, Stainless Steel Appliance(s)
- Laundry: In Hall, Mud Room
Features
- Double Vanity, High Ceilings, In-Law Floorplan, Master On Main Level, Roommate Plan, Separate Shower, Soaking Tub, Split Bedroom Plan, Tile Bath, Tray Ceiling(s), Entrance Foyer, Vaulted Ceiling(s), Walk-In Closet(s), Wet Bar
- Flooring: Hardwood, Laminate, Other, Tile
- Windows: Double Pane Windows
- Basement: Finished,Full
- Attic: Pull Down Stairs
- Number of fireplaces: 1
- Fireplace features: Family Room, Gas Log, Living Room
Interior area
- Total structure area: 4,079
- Total interior livable area: 4,079 sqft
- Finished area above ground: 2,421
- Finished area below ground: 1,658
Property
Parking
- Total spaces: 2
- Parking features: Attached, Garage
- Has attached garage: Yes
Accessibility
- Accessibility features: Accessible Entrance
Features
- Levels: One and One Half
- Stories: 1
- Patio & porch: Deck, Patio, Porch
- Exterior features: Garden, Other
- Has private pool: Yes
- Pool features: In Ground
- Has spa: Yes
- Spa features: Bath
- Fencing: Back Yard,Fenced,Front Yard,Other,Privacy
- Has view: Yes
- View description: Mountain(s), Valley
Lot
- Size: 3 Acres
- Features: Other, Open Lot
- Residential vegetation: Grassed, Partially Wooded, Wooded
Details
- Additional structures: Second Garage, Workshop
- Parcel number: 0051 06503
Construction
Type & style
- Home type: SingleFamily
- Architectural style: Bungalow/Cottage,Craftsman,Ranch,Traditional
- Property subtype: Single Family Residence
Materials
- Stone, Vinyl Siding
- Roof: Composition
Condition
- Resale
- New construction: No
- Year built: 2000
Details
- Warranty included: Yes
Utilities & green energy
- Sewer: Septic Tank
- Water: Well
- Utilities for property: Electricity Available, High Speed Internet
Community & neighborhood
Security
- Security features: Smoke Detector(s)
Community
- Community features: None
Location
- Region: Blue Ridge
- Subdivision: None
Other
Other facts
- Listing agreement: Exclusive Right To Sell
- Listing terms: 1031 Exchange,Cash,Conventional,FHA,Fannie Mae Approved,Freddie Mac Approved,USDA Loan,VA Loan
Price history
| Date | Event | Price |
|---|---|---|
| 5/2/2025 | Sold | $750,000-11.8%$184/sqft |
Source: | ||
| 4/21/2025 | Pending sale | $850,000$208/sqft |
Source: NGBOR #411413 Report a problem | ||
| 4/3/2025 | Price change | $850,000-10.4%$208/sqft |
Source: NGBOR #411413 Report a problem | ||
| 1/7/2025 | Price change | $949,000+5.4%$233/sqft |
Source: NGBOR #411413 Report a problem | ||
| 11/6/2024 | Listed for sale | $899,999+131.4%$221/sqft |
Source: NGBOR #411413 Report a problem | ||
Public tax history
| Year | Property taxes | Tax assessment |
|---|---|---|
| 2024 | $1,507 +9.6% | $186,460 +24.9% |
| 2023 | $1,375 -0.9% | $149,306 -1.1% |
| 2022 | $1,388 -2.3% | $151,038 +46.2% |
Find assessor info on the county website
Neighborhood: 30513
Nearby schools
GreatSchools rating
- 7/10West Fannin Elementary SchoolGrades: PK-5Distance: 2.8 mi
- 7/10Fannin County Middle SchoolGrades: 6-8Distance: 3.4 mi
- 4/10Fannin County High SchoolGrades: 9-12Distance: 4.1 mi
Schools provided by the listing agent
- Elementary: Blue Ridge
- Middle: Fannin County
- High: Fannin County
Source: GAMLS. This data may not be complete. We recommend contacting the local school district to confirm school assignments for this home.
Get pre-qualified for a loan
At Zillow Home Loans, we can pre-qualify you in as little as 5 minutes with no impact to your credit score.An equal housing lender. NMLS #10287.
Sell with ease on Zillow
Get a Zillow Showcase℠ listing at no additional cost and you could sell for —faster.
$781,400
2% more+$15,628
With Zillow Showcase(estimated)$797,028
