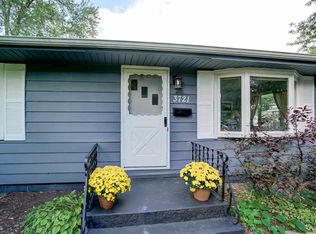Closed
$513,000
3725 Clover Lane, Madison, WI 53714
4beds
1,857sqft
Single Family Residence
Built in 1949
8,712 Square Feet Lot
$520,700 Zestimate®
$276/sqft
$2,714 Estimated rent
Home value
$520,700
$495,000 - $547,000
$2,714/mo
Zestimate® history
Loading...
Owner options
Explore your selling options
What's special
The one you've been waiting for! This home has it all. Meticulously maintained and EVERYTHING is updated. New 2 car garage w/extra tall opening. Close to Lake Monona, Atwood and restaurants/night life you will absolutely LOVE the location. When you step inside you will be engulfed in the natural sunlight from every direction through the new windows! Large living area feeds into a thoughtful mudroom and open concept kitchen/dining area. Convenient first floor laundry, 3 bedrooms and a full bath all with refinished hardwoods. Newly finished basement area with extra bedroom, full bath, living area and storage. This home has it all and is ready for its new owner. See extensive list of updates ie plumbing, electrical, roof, HVAC, etc. online.
Zillow last checked: 8 hours ago
Listing updated: June 16, 2025 at 08:19pm
Listed by:
Tobi Silgman 608-279-3591,
Lauer Realty Group, Inc.
Bought with:
Gerardo Jimenez
Source: WIREX MLS,MLS#: 1998668 Originating MLS: South Central Wisconsin MLS
Originating MLS: South Central Wisconsin MLS
Facts & features
Interior
Bedrooms & bathrooms
- Bedrooms: 4
- Bathrooms: 2
- Full bathrooms: 2
- Main level bedrooms: 3
Primary bedroom
- Level: Main
- Area: 154
- Dimensions: 14 x 11
Bedroom 2
- Level: Main
- Area: 120
- Dimensions: 12 x 10
Bedroom 3
- Level: Lower
- Area: 110
- Dimensions: 11 x 10
Bedroom 4
- Level: Main
- Area: 100
- Dimensions: 10 x 10
Bathroom
- Features: No Master Bedroom Bath
Family room
- Level: Lower
- Area: 336
- Dimensions: 21 x 16
Kitchen
- Level: Main
- Area: 252
- Dimensions: 28 x 9
Living room
- Level: Main
- Area: 234
- Dimensions: 18 x 13
Heating
- Natural Gas, Forced Air
Cooling
- Central Air
Appliances
- Included: Range/Oven, Refrigerator, Dishwasher, Disposal, Water Softener
Features
- Walk-thru Bedroom, Breakfast Bar, Pantry
- Flooring: Wood or Sim.Wood Floors
- Basement: Full,Concrete
- Attic: Walk-up
Interior area
- Total structure area: 1,857
- Total interior livable area: 1,857 sqft
- Finished area above ground: 1,428
- Finished area below ground: 429
Property
Parking
- Total spaces: 2
- Parking features: 2 Car, Detached
- Garage spaces: 2
Features
- Levels: One
- Stories: 1
Lot
- Size: 8,712 sqft
- Features: Sidewalks
Details
- Parcel number: 071009219174
- Zoning: TR-C2
- Special conditions: Arms Length
Construction
Type & style
- Home type: SingleFamily
- Architectural style: Bungalow
- Property subtype: Single Family Residence
Materials
- Vinyl Siding, Aluminum/Steel, Brick
Condition
- 21+ Years
- New construction: No
- Year built: 1949
Utilities & green energy
- Sewer: Public Sewer
- Water: Public
- Utilities for property: Cable Available
Community & neighborhood
Location
- Region: Madison
- Subdivision: Olbrich Park
- Municipality: Madison
Price history
| Date | Event | Price |
|---|---|---|
| 6/16/2025 | Sold | $513,000+14%$276/sqft |
Source: | ||
| 5/21/2025 | Pending sale | $450,000$242/sqft |
Source: | ||
| 5/15/2025 | Listed for sale | $450,000+198%$242/sqft |
Source: | ||
| 12/8/2017 | Sold | $151,000+4.2%$81/sqft |
Source: Public Record | ||
| 11/17/2017 | Pending sale | $144,900$78/sqft |
Source: First Weber Inc #1814784 | ||
Public tax history
| Year | Property taxes | Tax assessment |
|---|---|---|
| 2024 | $8,441 +9.2% | $431,200 +12.4% |
| 2023 | $7,729 | $383,600 +9% |
| 2022 | -- | $351,900 +12% |
Find assessor info on the county website
Neighborhood: Eastmorland Community
Nearby schools
GreatSchools rating
- 5/10Schenk Elementary SchoolGrades: K-5Distance: 0.3 mi
- 4/10Whitehorse Middle SchoolGrades: 6-8Distance: 0.3 mi
- 6/10Lafollette High SchoolGrades: 9-12Distance: 1.7 mi
Schools provided by the listing agent
- Elementary: Schenk
- Middle: Whitehorse
- High: Lafollette
- District: Madison
Source: WIREX MLS. This data may not be complete. We recommend contacting the local school district to confirm school assignments for this home.

Get pre-qualified for a loan
At Zillow Home Loans, we can pre-qualify you in as little as 5 minutes with no impact to your credit score.An equal housing lender. NMLS #10287.
Sell for more on Zillow
Get a free Zillow Showcase℠ listing and you could sell for .
$520,700
2% more+ $10,414
With Zillow Showcase(estimated)
$531,114