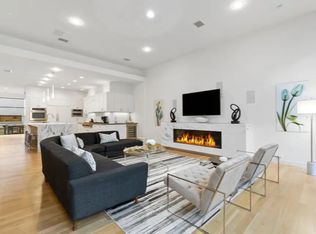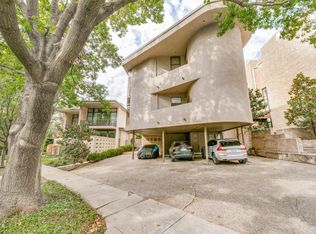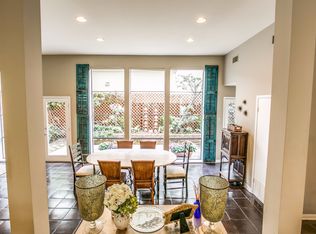Sold on 04/12/24
Price Unknown
3725 Gilbert Ave, Dallas, TX 75219
3beds
3,225sqft
Duplex, Single Family Residence
Built in 2013
4,051.08 Square Feet Lot
$1,802,500 Zestimate®
$--/sqft
$6,444 Estimated rent
Home value
$1,802,500
$1.66M - $1.95M
$6,444/mo
Zestimate® history
Loading...
Owner options
Explore your selling options
What's special
Stunning, modern SFA located in a quiet Oak Lawn neighborhood between Oak Lawn Ave. and Turtle Creek Blvd. This two-story home offers a sleek, sophisticated design featuring an open floor plan bathed in natural light. The first floor is complete with a spacious living area that opens to one of the three outdoor living spaces. The chef's kitchen includes a spacious island, JennAir appliances, and walk-in pantry. The dining area is separate from the kitchen and overlooks the second outdoor living space. A small office with built ins completes the first floor. The second level primary suite features a tree shaded balcony and an expansive primary bath with walk in closet. The second floor living area is currently used as the fitness room but can be used as a second living area or study. Two bedrooms with ensuite baths and the laundry room completed the second floor. Minutes to shopping, restaurants, the Katy Trail, Uptown, Downtown and the Arts District.
Zillow last checked: 8 hours ago
Listing updated: June 19, 2025 at 06:08pm
Listed by:
Sue Krider 0483732 214-521-7355,
Allie Beth Allman & Assoc. 214-521-7355
Bought with:
Steven Spodek
Dallas Luxury Realty
Source: NTREIS,MLS#: 20536145
Facts & features
Interior
Bedrooms & bathrooms
- Bedrooms: 3
- Bathrooms: 4
- Full bathrooms: 3
- 1/2 bathrooms: 1
Primary bedroom
- Features: Closet Cabinetry, Dual Sinks, Double Vanity, En Suite Bathroom, Separate Shower, Walk-In Closet(s)
- Level: Second
- Dimensions: 15 x 18
Bedroom
- Features: En Suite Bathroom
- Level: Second
- Dimensions: 12 x 14
Bedroom
- Features: En Suite Bathroom
- Level: Second
- Dimensions: 13 x 12
Dining room
- Level: First
- Dimensions: 12 x 18
Exercise room
- Level: Second
- Dimensions: 20 x 18
Kitchen
- Features: Breakfast Bar, Built-in Features, Kitchen Island, Pantry, Stone Counters, Walk-In Pantry
- Level: First
- Dimensions: 17 x 18
Living room
- Features: Fireplace
- Level: First
- Dimensions: 22 x 18
Office
- Features: Built-in Features
- Level: First
- Dimensions: 9 x 10
Heating
- Central, Electric, Heat Pump, Zoned
Cooling
- Central Air, Electric, Zoned
Appliances
- Included: Some Gas Appliances, Built-In Refrigerator, Double Oven, Dishwasher, Gas Cooktop, Disposal, Gas Water Heater, Plumbed For Gas, Refrigerator, Tankless Water Heater
- Laundry: Washer Hookup, Electric Dryer Hookup, Laundry in Utility Room, Stacked
Features
- Built-in Features, Decorative/Designer Lighting Fixtures, High Speed Internet, Kitchen Island, Open Floorplan, Cable TV, Walk-In Closet(s)
- Flooring: Carpet, Other, Wood
- Windows: Window Coverings
- Has basement: No
- Number of fireplaces: 2
- Fireplace features: Gas Starter, Living Room
Interior area
- Total interior livable area: 3,225 sqft
Property
Parking
- Total spaces: 2
- Parking features: Epoxy Flooring, Side By Side
- Attached garage spaces: 2
Features
- Levels: Two
- Stories: 2
- Patio & porch: Patio, Balcony
- Exterior features: Balcony, Fire Pit
- Pool features: None
- Fencing: Wood
Lot
- Size: 4,051 sqft
Details
- Parcel number: 00105000100180100
- Special conditions: Standard
Construction
Type & style
- Home type: SingleFamily
- Architectural style: Contemporary/Modern
- Property subtype: Duplex, Single Family Residence
- Attached to another structure: Yes
Materials
- Brick
- Foundation: Slab
- Roof: Flat,Tar/Gravel
Condition
- Year built: 2013
Utilities & green energy
- Sewer: Public Sewer
- Water: Public
- Utilities for property: Sewer Available, Water Available, Cable Available
Community & neighborhood
Security
- Security features: Security System, Smoke Detector(s)
Location
- Region: Dallas
- Subdivision: Hann & Kendalls Sub 2nd Sec
Price history
| Date | Event | Price |
|---|---|---|
| 4/12/2024 | Sold | -- |
Source: NTREIS #20536145 | ||
| 3/14/2024 | Pending sale | $1,825,000$566/sqft |
Source: NTREIS #20536145 | ||
| 3/5/2024 | Contingent | $1,825,000$566/sqft |
Source: NTREIS #20536145 | ||
| 2/16/2024 | Price change | $1,825,000+26.3%$566/sqft |
Source: NTREIS #20536145 | ||
| 11/8/2019 | Pending sale | $1,445,000$448/sqft |
Source: Compass RE Texas, LLC. #14153466 | ||
Public tax history
| Year | Property taxes | Tax assessment |
|---|---|---|
| 2024 | $28,097 +7.5% | $1,875,290 +33.8% |
| 2023 | $26,128 -10.9% | $1,401,080 |
| 2022 | $29,324 -5.4% | $1,401,080 |
Find assessor info on the county website
Neighborhood: 75219
Nearby schools
GreatSchools rating
- 4/10Ben Milam Elementary SchoolGrades: PK-5Distance: 0.8 mi
- 5/10Alex W Spence Talented/Gifted AcademyGrades: 6-8Distance: 0.9 mi
- 4/10North Dallas High SchoolGrades: 9-12Distance: 0.5 mi
Schools provided by the listing agent
- Elementary: Milam
- Middle: Spence
- High: North Dallas
- District: Dallas ISD
Source: NTREIS. This data may not be complete. We recommend contacting the local school district to confirm school assignments for this home.
Get a cash offer in 3 minutes
Find out how much your home could sell for in as little as 3 minutes with a no-obligation cash offer.
Estimated market value
$1,802,500
Get a cash offer in 3 minutes
Find out how much your home could sell for in as little as 3 minutes with a no-obligation cash offer.
Estimated market value
$1,802,500


