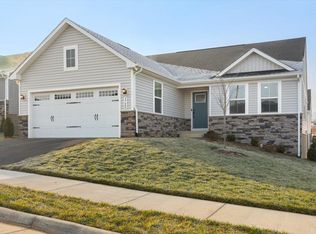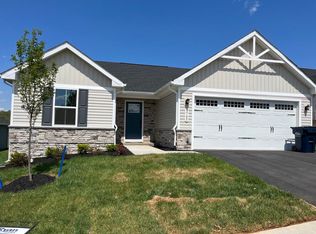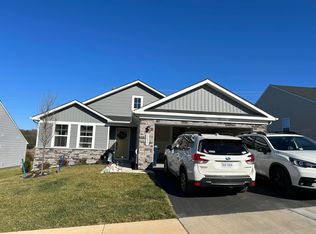Closed
$465,000
3725 Roxburgh St, Rockingham, VA 22801
4beds
3,152sqft
Single Family Residence
Built in 2024
5,662.8 Square Feet Lot
$471,800 Zestimate®
$148/sqft
$2,864 Estimated rent
Home value
$471,800
$420,000 - $533,000
$2,864/mo
Zestimate® history
Loading...
Owner options
Explore your selling options
What's special
Located in the desirable Wingate Meadows subdivision just minutes from the convenience of Harrisonburg, this like-new 4-bedroom, 3.5-bath home offers nearly 3,152 sq ft of beautifully designed living space, including a gourmet kitchen with maple cabinetry, a large island, quartz countertops, white cabinets, stainless steel appliances, and LVP flooring; the home also includes a spacious owner’s suite with a private spa-like bath featuring dual vanities, a walk-in shower, and a large walk-in closet. The fully finished basement offers incredible flexibility with its own kitchenette, washer and dryer—perfect for guests, in-laws, or rental potential—while plush carpet in all bedrooms adds comfort to this modern and functional home.
Zillow last checked: 8 hours ago
Listing updated: September 02, 2025 at 09:19am
Listed by:
Kozhin Ahmad 540-282-2788,
Harman Realty Inc
Bought with:
NONMLSAGENT NONMLSAGENT
NONMLSOFFICE
Source: CAAR,MLS#: 666809 Originating MLS: Harrisonburg-Rockingham Area Association of REALTORS
Originating MLS: Harrisonburg-Rockingham Area Association of REALTORS
Facts & features
Interior
Bedrooms & bathrooms
- Bedrooms: 4
- Bathrooms: 4
- Full bathrooms: 3
- 1/2 bathrooms: 1
Heating
- Central, Electric
Cooling
- Central Air
Appliances
- Included: Dishwasher, Disposal, Microwave, Refrigerator, Dryer, Washer
Features
- Double Vanity, Primary Downstairs, Second Kitchen, Walk-In Closet(s), Eat-in Kitchen, Kitchen Island
- Flooring: Carpet, Luxury Vinyl Plank
- Windows: Insulated Windows, Low-Emissivity Windows
- Basement: Exterior Entry,Full,Finished,Heated,Interior Entry,Walk-Out Access
Interior area
- Total structure area: 3,569
- Total interior livable area: 3,152 sqft
- Finished area above ground: 1,576
- Finished area below ground: 1,576
Property
Parking
- Total spaces: 2
- Parking features: Electricity, Garage Faces Front, Garage Door Opener
- Garage spaces: 2
Features
- Levels: One
- Stories: 1
- Pool features: None
- Has view: Yes
- View description: Residential
Lot
- Size: 5,662 sqft
Details
- Parcel number: 1247293
- Zoning description: R-5 Planned Unit Development
Construction
Type & style
- Home type: SingleFamily
- Architectural style: Craftsman
- Property subtype: Single Family Residence
Materials
- Stick Built, Stone, Vinyl Siding
- Foundation: Poured
- Roof: Architectural
Condition
- New construction: No
- Year built: 2024
Utilities & green energy
- Sewer: Public Sewer
- Water: Public
- Utilities for property: Cable Available, Fiber Optic Available
Community & neighborhood
Security
- Security features: Smoke Detector(s)
Location
- Region: Rockingham
- Subdivision: WINGATE MEADOWS
HOA & financial
HOA
- Has HOA: Yes
- HOA fee: $95 monthly
- Amenities included: Playground, Trail(s)
- Services included: Maintenance Grounds, Road Maintenance, Snow Removal, Trash
Price history
| Date | Event | Price |
|---|---|---|
| 8/29/2025 | Sold | $465,000-4.1%$148/sqft |
Source: | ||
| 7/13/2025 | Pending sale | $484,900$154/sqft |
Source: | ||
| 7/12/2025 | Listed for sale | $484,900$154/sqft |
Source: | ||
Public tax history
Tax history is unavailable.
Neighborhood: 22801
Nearby schools
GreatSchools rating
- 4/10Pleasant Valley Elementary SchoolGrades: PK-5Distance: 1.9 mi
- 3/10Wilbur S. Pence Middle SchoolGrades: 6-8Distance: 4.2 mi
- 5/10Turner Ashby High SchoolGrades: 9-12Distance: 4.1 mi
Schools provided by the listing agent
- Elementary: Pleasant Valley
- Middle: Wilbur S. Pence
- High: Turner Ashby
Source: CAAR. This data may not be complete. We recommend contacting the local school district to confirm school assignments for this home.
Get pre-qualified for a loan
At Zillow Home Loans, we can pre-qualify you in as little as 5 minutes with no impact to your credit score.An equal housing lender. NMLS #10287.


