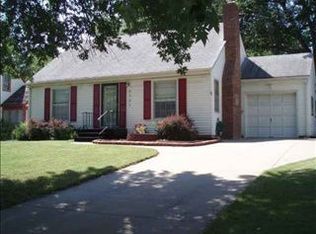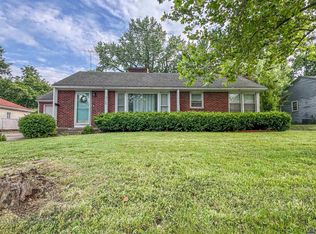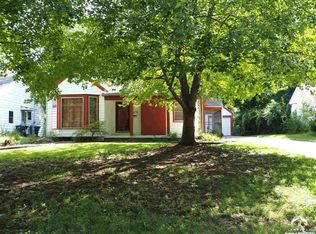Sold on 09/19/25
Price Unknown
3725 SW Huntoon St, Topeka, KS 66604
5beds
1,736sqft
Single Family Residence, Residential
Built in 1951
8,712 Square Feet Lot
$198,600 Zestimate®
$--/sqft
$1,672 Estimated rent
Home value
$198,600
$163,000 - $242,000
$1,672/mo
Zestimate® history
Loading...
Owner options
Explore your selling options
What's special
Step into this beautifully updated 5-bedroom, 2-bath home in desirable southwest Topeka. With fresh paint, new hardwood flooring, and stylishly updated bathrooms. Enjoy peace of mind with newer vinyl windows throughout. The spacious layout includes 3 conforming bedrooms and 2 non-conforming bedrooms. An oversized one-car attached garage provides ample storage, while the private, fully fenced backyard is ideal for relaxing or entertaining. Don't miss this move-in-ready gem—schedule your showing today!
Zillow last checked: 8 hours ago
Listing updated: September 19, 2025 at 10:47am
Listed by:
Kyle Schmidtlein 785-221-8092,
Genesis, LLC, Realtors
Bought with:
Deanna Dibble, SP00045239
Platinum Realty LLC
Source: Sunflower AOR,MLS#: 240104
Facts & features
Interior
Bedrooms & bathrooms
- Bedrooms: 5
- Bathrooms: 2
- Full bathrooms: 2
Primary bedroom
- Level: Main
- Area: 111.11
- Dimensions: 10'8x10'5
Bedroom 2
- Level: Main
- Area: 100.58
- Dimensions: 11'10x8'6
Bedroom 3
- Level: Main
- Area: 201
- Dimensions: 18'x11'2
Bedroom 4
- Level: Basement
- Dimensions: 13'9x9'6 non-confroming
Other
- Level: Basement
- Area: 156.53
- Dimensions: 13'5x11'8
Family room
- Level: Basement
- Area: 289.24
- Dimensions: 19'10x14'7
Kitchen
- Level: Main
- Area: 131.4
- Dimensions: 13'3x9'11
Laundry
- Level: Basement
Living room
- Level: Main
- Area: 257.69
- Dimensions: 23'3x11'1
Heating
- Natural Gas
Cooling
- Central Air
Appliances
- Included: Electric Range, Oven, Dishwasher
- Laundry: In Basement
Features
- Flooring: Hardwood
- Basement: Concrete,Partially Finished
- Number of fireplaces: 1
- Fireplace features: One
Interior area
- Total structure area: 1,736
- Total interior livable area: 1,736 sqft
- Finished area above ground: 1,006
- Finished area below ground: 730
Property
Parking
- Total spaces: 1
- Parking features: Attached
- Attached garage spaces: 1
Features
- Patio & porch: Patio
- Fencing: Fenced
Lot
- Size: 8,712 sqft
Details
- Parcel number: R45624
- Special conditions: Standard,Arm's Length
Construction
Type & style
- Home type: SingleFamily
- Architectural style: Ranch
- Property subtype: Single Family Residence, Residential
Materials
- Frame
- Roof: Architectural Style
Condition
- Year built: 1951
Utilities & green energy
- Water: Public
Community & neighborhood
Location
- Region: Topeka
- Subdivision: Westboro
Price history
| Date | Event | Price |
|---|---|---|
| 9/19/2025 | Sold | -- |
Source: | ||
| 8/20/2025 | Pending sale | $190,000$109/sqft |
Source: | ||
| 8/6/2025 | Price change | $190,000-2.6%$109/sqft |
Source: | ||
| 7/22/2025 | Listed for sale | $195,000$112/sqft |
Source: | ||
| 7/9/2025 | Pending sale | $195,000$112/sqft |
Source: | ||
Public tax history
| Year | Property taxes | Tax assessment |
|---|---|---|
| 2025 | -- | $18,836 +6% |
| 2024 | $2,474 +2.6% | $17,770 +6% |
| 2023 | $2,412 +7.5% | $16,763 +11% |
Find assessor info on the county website
Neighborhood: Westboro
Nearby schools
GreatSchools rating
- 6/10Whitson Elementary SchoolGrades: PK-5Distance: 0.6 mi
- 6/10Landon Middle SchoolGrades: 6-8Distance: 1.4 mi
- 3/10Topeka West High SchoolGrades: 9-12Distance: 1.6 mi
Schools provided by the listing agent
- Elementary: Randolph Elementary School/USD 501
- Middle: Landon Middle School/USD 501
- High: Topeka West High School/USD 501
Source: Sunflower AOR. This data may not be complete. We recommend contacting the local school district to confirm school assignments for this home.


