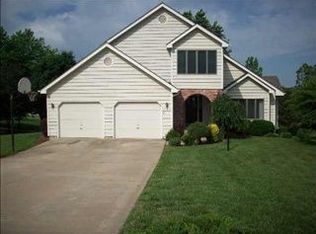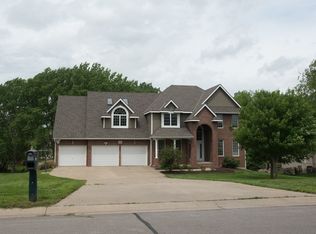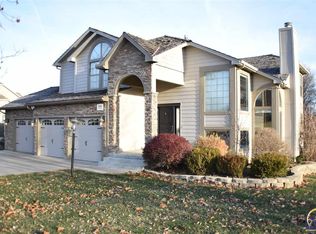Fabulous Sherwood Estates walkout rancher with inground pool! Formal Living and Dining Rooms plus main floor Family Room with woodburning fireplace open to eat-in Kitchen w/solid surface countertops and stainless appliances! Master suite w/walk-in closet opens to deck (Tamko composite) overlooking 18x36 inground pool (8' deep) w/Kool deck & Gazebo. Walkout basement features Rec Room w/2nd woodburning fireplace, 4th Bdrm, 3rd full Bath & Bonus Room. Handscraped Cottage Collection flooring main floor.
This property is off market, which means it's not currently listed for sale or rent on Zillow. This may be different from what's available on other websites or public sources.




