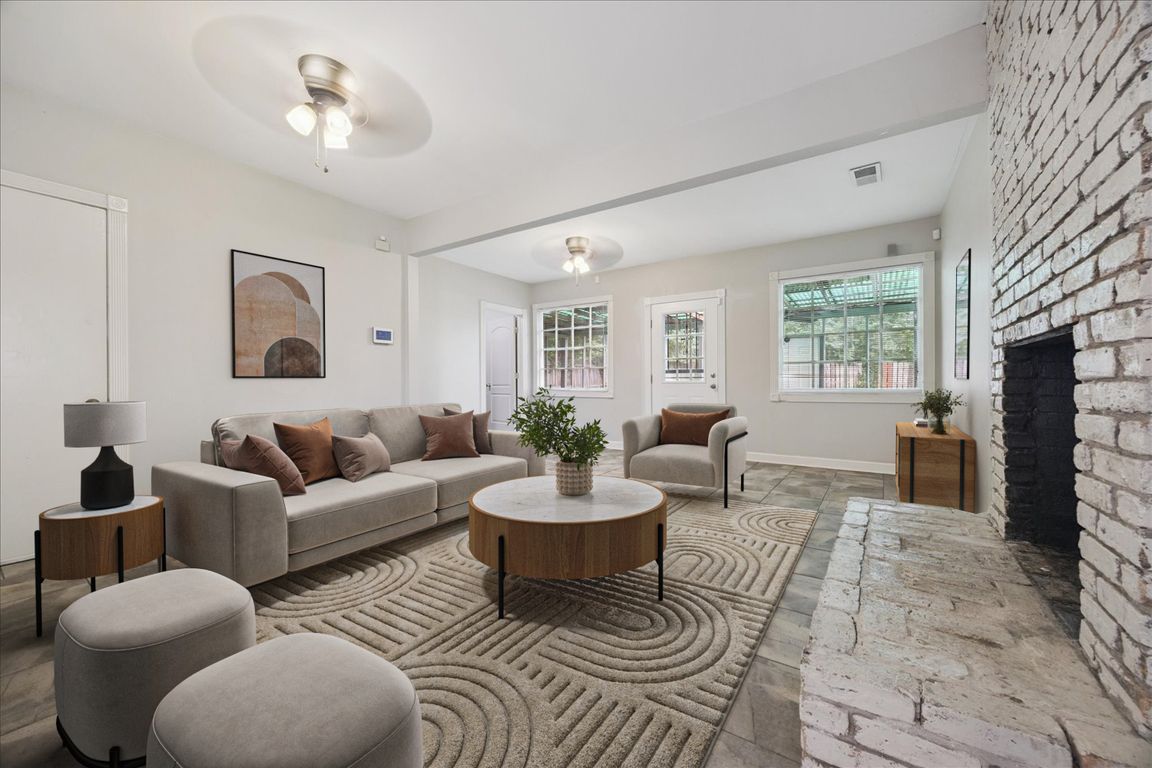
For salePrice cut: $10.4K (9/29)
$289,500
4beds
1,800sqft
3725 Spottswood Ave, Memphis, TN 38111
4beds
1,800sqft
Single family residence
Built in 1942
0.30 Acres
2 Covered parking spaces
$161 price/sqft
What's special
Contemporary finishesLarge fully fenced backyardModern updatesStainless steel appliancesClassic charmEnclosed back patioUpgraded kitchen
This incredible opportunity is located directly across the street from the University of Memphis! This extremely spacious 4-bed, 2-bath home combines classic charm with modern updates — perfect for owner-occupants, students, faculty, or savvy investors. Enjoy the character of original hardwood floors throughout, adding warmth and timeless appeal to the generous ...
- 145 days |
- 172 |
- 12 |
Source: MAAR,MLS#: 10200457
Travel times
Kitchen
Family Room
Primary Bedroom
Zillow last checked: 8 hours ago
Listing updated: October 31, 2025 at 01:46pm
Listed by:
Dylan L Johnson,
901, REALTORS 901-676-6555
Source: MAAR,MLS#: 10200457
Facts & features
Interior
Bedrooms & bathrooms
- Bedrooms: 4
- Bathrooms: 2
- Full bathrooms: 2
Rooms
- Room types: Attic
Primary bedroom
- Features: Hardwood Floor, Smooth Ceiling, Walk-In Closet(s)
- Level: First
- Area: 128
- Dimensions: 8 x 16
Bedroom 2
- Features: Hardwood Floor, Smooth Ceiling, Walk-In Closet(s)
- Level: First
- Area: 132
- Dimensions: 11 x 12
Bedroom 3
- Features: Hardwood Floor, Smooth Ceiling, Walk-In Closet(s)
- Level: First
- Area: 132
- Dimensions: 11 x 12
Bedroom 4
- Features: Hardwood Floor, Smooth Ceiling, Walk-In Closet(s)
- Level: First
- Area: 132
- Dimensions: 11 x 12
Primary bathroom
- Features: Smooth Ceiling
Dining room
- Features: Separate Dining Room
- Area: 100
- Dimensions: 10 x 10
Kitchen
- Features: Updated/Renovated Kitchen
Living room
- Features: Separate Living Room
- Area: 140
- Dimensions: 10 x 14
Den
- Area: 140
- Dimensions: 10 x 14
Heating
- Central
Cooling
- Central Air
Appliances
- Included: Gas Water Heater, Dishwasher, Disposal, Gas Cooktop, Microwave, Range/Oven, Refrigerator
- Laundry: Laundry Room
Features
- 2 Full Primary Baths, All Bedrooms Down, Primary Down, Renovated Bathroom, Smooth Ceiling, Walk-In Closet(s), 2 or More Baths, 2nd Bedroom, 3rd Bedroom, 4th of More Bedrooms, Den/Great Room, Dining Room, Kitchen, Laundry Room, Living Room, Primary Bedroom, Sun Room, Square Feet Source: AutoFill (MAARdata) or Public Records (Cnty Assessor Site)
- Flooring: Hardwood
- Basement: Crawl Space
- Attic: Attic Access,Permanent Stairs
- Number of fireplaces: 1
- Fireplace features: Masonry
Interior area
- Total interior livable area: 1,800 sqft
Video & virtual tour
Property
Parking
- Total spaces: 2
- Parking features: Driveway/Pad, On Street
- Covered spaces: 2
- Has uncovered spaces: Yes
Features
- Stories: 1
- Patio & porch: Porch, Screen Porch, Patio, Covered Patio
- Pool features: None
- Fencing: Wood,Wood Fence
Lot
- Size: 0.3 Acres
- Dimensions: 77 x 190
- Features: Corner Lot, Landscaped, Some Trees
Details
- Parcel number: 046032 00001
Construction
Type & style
- Home type: SingleFamily
- Architectural style: Bungalow,Traditional
- Property subtype: Single Family Residence
Materials
- Aluminum/Steel Siding
- Roof: Composition Shingles
Condition
- New construction: No
- Year built: 1942
Community & HOA
Community
- Security: Security System, Smoke Detector(s), Burglar Alarm, Monitored Alarm System
- Subdivision: Madison Home Place Blk A
Location
- Region: Memphis
Financial & listing details
- Price per square foot: $161/sqft
- Tax assessed value: $171,000
- Annual tax amount: $2,815
- Price range: $289.5K - $289.5K
- Date on market: 7/3/2025
- Cumulative days on market: 145 days