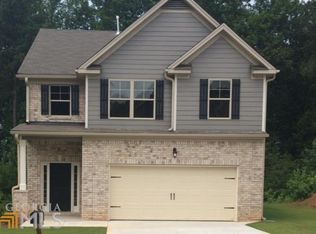Closed
$385,000
3725 Sycamore Bnd, Decatur, GA 30034
4beds
--sqft
Single Family Residence
Built in 2017
4,356 Square Feet Lot
$379,500 Zestimate®
$--/sqft
$2,385 Estimated rent
Home value
$379,500
$345,000 - $414,000
$2,385/mo
Zestimate® history
Loading...
Owner options
Explore your selling options
What's special
Stunning Home in Immaculate Condition with Luxury Basement Amenities This spacious and meticulously maintained home features a full basement equipped with a gym, game room, wine cellar, and theater room, offering the perfect blend of entertainment and relaxation. The main level boasts an open-concept design, with a large kitchen island and sink overlooking the expansive family and dining room combination-ideal for gatherings. The kitchen is fully equipped with stainless steel appliances, including a microwave, gas stove, and side-by-side refrigerator. Upstairs, you'll find four generously sized bedrooms, including a luxurious owner's suite with ample space for a sitting area, a trey ceiling with fan, and an elegant ensuite bath featuring a vaulted ceiling, glass-enclosed tile shower, and separate soaking tub. For added convenience, the upstairs laundry room includes a washer and dryer. Blinds are installed on all accessible windows, ensuring privacy and comfort. With high-end finishes, thoughtfully designed living spaces, and an impressive basement, this home is a must-see!
Zillow last checked: 8 hours ago
Listing updated: May 02, 2025 at 06:31am
Listed by:
Kedric D Mallory 678-557-8774,
iBuyiSell Realty
Bought with:
Adriana H Gray, 209515
Queen Realty Inc.
Source: GAMLS,MLS#: 10480583
Facts & features
Interior
Bedrooms & bathrooms
- Bedrooms: 4
- Bathrooms: 4
- Full bathrooms: 3
- 1/2 bathrooms: 1
Heating
- Central
Cooling
- Central Air
Appliances
- Included: Convection Oven, Dishwasher, Microwave, Refrigerator
- Laundry: In Hall
Features
- Double Vanity, High Ceilings, Separate Shower, Soaking Tub, Split Bedroom Plan, Tile Bath, Tray Ceiling(s), Walk-In Closet(s), Wet Bar, Wine Cellar
- Flooring: Hardwood
- Basement: Bath Finished,Daylight,Exterior Entry,Finished,Full,Interior Entry
- Number of fireplaces: 1
Interior area
- Total structure area: 0
- Finished area above ground: 0
- Finished area below ground: 0
Property
Parking
- Parking features: Attached, Garage
- Has attached garage: Yes
Features
- Levels: Three Or More
- Stories: 3
Lot
- Size: 4,356 sqft
- Features: Sloped
Details
- Parcel number: 15 038 01 099
Construction
Type & style
- Home type: SingleFamily
- Architectural style: Brick Front
- Property subtype: Single Family Residence
Materials
- Brick, Concrete
- Roof: Composition
Condition
- Resale
- New construction: No
- Year built: 2017
Utilities & green energy
- Sewer: Public Sewer
- Water: Public
- Utilities for property: High Speed Internet
Community & neighborhood
Community
- Community features: Sidewalks, Street Lights
Location
- Region: Decatur
- Subdivision: Wyndham Falls Estates
HOA & financial
HOA
- Has HOA: Yes
- HOA fee: $400 annually
- Services included: Maintenance Grounds
Other
Other facts
- Listing agreement: Exclusive Right To Sell
- Listing terms: Cash,Conventional,FHA
Price history
| Date | Event | Price |
|---|---|---|
| 4/30/2025 | Sold | $385,000 |
Source: | ||
| 3/29/2025 | Pending sale | $385,000 |
Source: | ||
| 3/26/2025 | Price change | $385,000+2.7% |
Source: | ||
| 3/18/2025 | Listed for sale | $375,000+63.8% |
Source: | ||
| 8/18/2017 | Sold | $229,000-4.7% |
Source: | ||
Public tax history
| Year | Property taxes | Tax assessment |
|---|---|---|
| 2025 | $3,964 -5.3% | $138,360 -2.3% |
| 2024 | $4,187 +16.3% | $141,680 -0.7% |
| 2023 | $3,599 -4.8% | $142,680 +15.8% |
Find assessor info on the county website
Neighborhood: 30034
Nearby schools
GreatSchools rating
- 4/10Oakview Elementary SchoolGrades: PK-5Distance: 1.3 mi
- 4/10Cedar Grove Middle SchoolGrades: 6-8Distance: 2.9 mi
- 2/10Cedar Grove High SchoolGrades: 9-12Distance: 2.6 mi
Schools provided by the listing agent
- Elementary: Oak View
- Middle: Cedar Grove
- High: Cedar Grove
Source: GAMLS. This data may not be complete. We recommend contacting the local school district to confirm school assignments for this home.
Get a cash offer in 3 minutes
Find out how much your home could sell for in as little as 3 minutes with a no-obligation cash offer.
Estimated market value$379,500
Get a cash offer in 3 minutes
Find out how much your home could sell for in as little as 3 minutes with a no-obligation cash offer.
Estimated market value
$379,500
