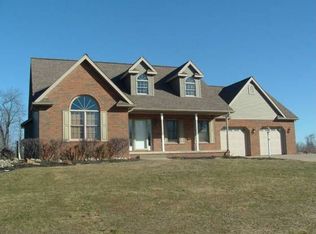Sold for $735,000
$735,000
37250 Harrys Ridge Rd, Barnesville, OH 43713
4beds
3,947sqft
Single Family Residence
Built in 2022
1.84 Acres Lot
$751,400 Zestimate®
$186/sqft
$2,851 Estimated rent
Home value
$751,400
Estimated sales range
Not available
$2,851/mo
Zestimate® history
Loading...
Owner options
Explore your selling options
What's special
Welcome to this impeccable executive home. The open floor plan offers a harmonious blend of modern luxury and functionality. This property features 4 bedrooms , 4 full baths and is certain to please with its quality construction, abundance of natural light, and beamed cathedral ceilings. The main floor includes a fabulous great room with stone woodburning fireplace, a custom kitchen with gorgeous cabinetry, pantry, granite counter tops and huge island with seating. The first floor primary bedroom features a en suite with custom walk in shower that is heated with a heat lamp and bench seating, double sinks a vanity area and walk in closets. For convenience The laundry room is located in this area. There are two other bedrooms and another full bath on the main floor. Plenty of room for entertaining with two huge welcoming back porches which overlook the serene back yard. The open staircase leads to the Lower level which features a 42x26 family room with space for office and exercise a 4th bedroom with walk in closet and the homes 3rd full bath bathroom. Beyond the sliding barn door is ample custom built-in storage , utility area and a crafting space. The walk out onto the lower patio is ready for your hot tub and includes a firepit area. Whole house generator, attic fan,400 Amp electric, leaf guards on all gutters, Hot water circulating pump and Oversized 2 car attached garage. The 36 x 40 heated building is every mans dream space. It is insulated with spray foam, houses the 4th full bath with full size washer / dryer, a kitchen area and room for multiple vehicles . The dog door allows mans best friend to enter the building or roam the fenced yard, attached to the building is a covered roof area ideal for extra storage or a covered area for animals. Adorable she shed and 1.84 acres . This is an amazing property boasting both Modern style and comfort. Agents pre- qualified buyers only please.
Zillow last checked: 8 hours ago
Listing updated: May 01, 2025 at 07:32am
Listing Provided by:
Susan M Hallstrom susanhallstrom@gmail.com740-310-0118,
Sulek & Experts Real Estate
Bought with:
Beth Ludwig, 2024002482
EXP Realty, LLC.
Source: MLS Now,MLS#: 5092356 Originating MLS: East Central Association of REALTORS
Originating MLS: East Central Association of REALTORS
Facts & features
Interior
Bedrooms & bathrooms
- Bedrooms: 4
- Bathrooms: 3
- Full bathrooms: 3
- Main level bathrooms: 2
- Main level bedrooms: 3
Primary bedroom
- Features: Walk-In Closet(s)
- Level: First
- Dimensions: 15.1 x 14.11
Bedroom
- Level: First
- Dimensions: 14.11 x 12
Bedroom
- Level: First
- Dimensions: 14.8 x 11.8
Bedroom
- Features: Walk-In Closet(s)
- Level: Lower
- Dimensions: 15.1 x 14.11
Primary bathroom
- Level: First
- Dimensions: 10.6 x 11.3
Bathroom
- Level: First
- Dimensions: 7.3 x 10
Bathroom
- Level: Lower
- Dimensions: 10.11 x 7.3
Dining room
- Level: First
- Dimensions: 20.1 x 12.11
Eat in kitchen
- Features: Granite Counters, Vaulted Ceiling(s)
- Level: First
- Dimensions: 15.1 x 14.8
Family room
- Level: Lower
- Dimensions: 42 x 26.3
Great room
- Features: Beamed Ceilings, Cathedral Ceiling(s), Fireplace
- Level: First
- Dimensions: 22 x 19.9
Laundry
- Level: First
- Dimensions: 14.11 x 10.2
Utility room
- Level: Lower
Heating
- Forced Air, Heat Pump, Propane
Cooling
- Central Air, Heat Pump
Appliances
- Included: Dishwasher, Microwave, Range, Refrigerator
- Laundry: Main Level, Laundry Room
Features
- Beamed Ceilings, Ceiling Fan(s), Cathedral Ceiling(s), Double Vanity, Granite Counters, High Ceilings, Kitchen Island, Open Floorplan, Pantry, Recessed Lighting, Smart Home
- Basement: Full,Finished,Storage Space,Walk-Out Access
- Number of fireplaces: 1
Interior area
- Total structure area: 3,947
- Total interior livable area: 3,947 sqft
- Finished area above ground: 2,313
- Finished area below ground: 1,634
Property
Parking
- Total spaces: 6
- Parking features: Attached, Driveway, Detached, Garage, Garage Door Opener, Heated Garage, Oversized
- Attached garage spaces: 6
Features
- Levels: Two,One
- Stories: 1
- Fencing: Fenced
Lot
- Size: 1.84 Acres
Details
- Additional structures: Garage(s), Outbuilding, Shed(s)
- Additional parcels included: 4100804.030
- Parcel number: 4100803.017
- Horse amenities: Loafing Shed
Construction
Type & style
- Home type: SingleFamily
- Architectural style: Contemporary
- Property subtype: Single Family Residence
Materials
- ICFs (Insulated Concrete Forms), Metal Siding, Stone, Wood Siding
- Roof: Metal
Condition
- New Construction
- New construction: Yes
- Year built: 2022
Utilities & green energy
- Sewer: Septic Tank
- Water: Public
Community & neighborhood
Location
- Region: Barnesville
Price history
| Date | Event | Price |
|---|---|---|
| 5/1/2025 | Pending sale | $749,000+1.9%$190/sqft |
Source: | ||
| 4/30/2025 | Sold | $735,000-1.9%$186/sqft |
Source: | ||
| 3/31/2025 | Contingent | $749,000$190/sqft |
Source: | ||
| 1/6/2025 | Listed for sale | $749,000$190/sqft |
Source: | ||
Public tax history
Tax history is unavailable.
Neighborhood: 43713
Nearby schools
GreatSchools rating
- 7/10Barnesville Middle SchoolGrades: 5-8Distance: 2.9 mi
- 4/10Barnesville High SchoolGrades: 9-12Distance: 2.9 mi
- 6/10Barnesville Elementary SchoolGrades: PK-4Distance: 3.4 mi
Schools provided by the listing agent
- District: Barnesville EVSD - 701
Source: MLS Now. This data may not be complete. We recommend contacting the local school district to confirm school assignments for this home.
Get pre-qualified for a loan
At Zillow Home Loans, we can pre-qualify you in as little as 5 minutes with no impact to your credit score.An equal housing lender. NMLS #10287.
