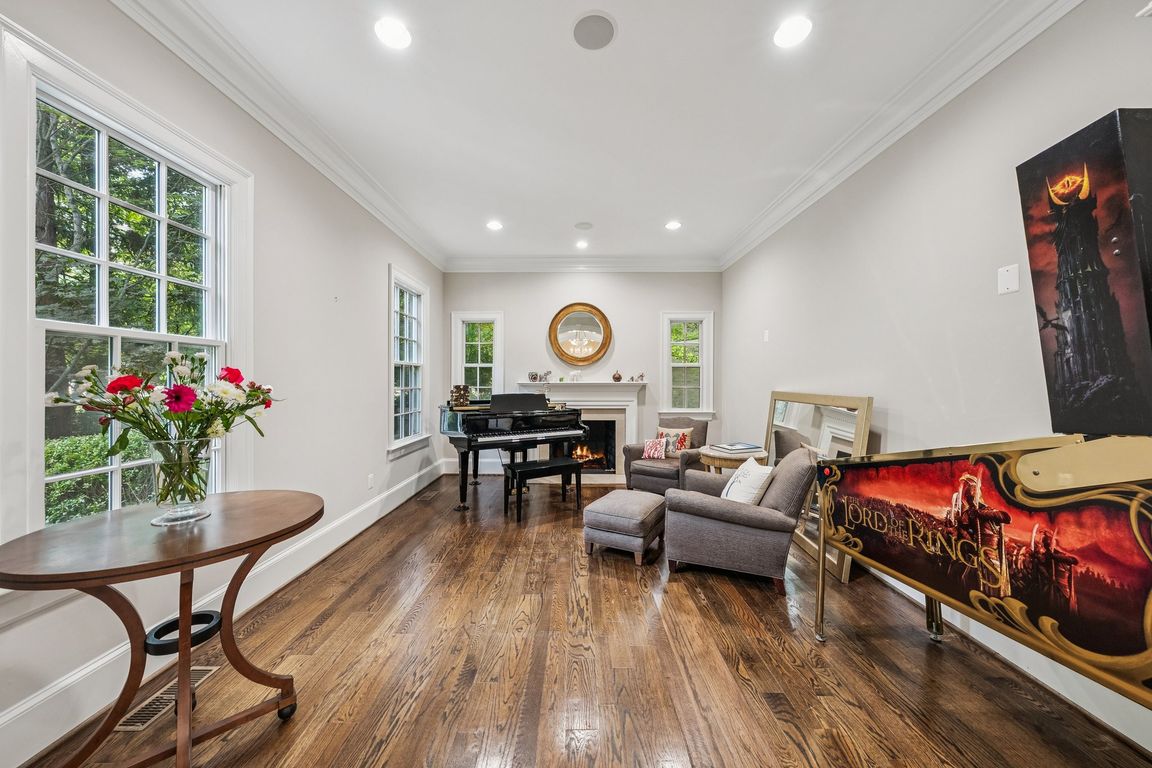
Coming soon
$3,500,000
7beds
8,006sqft
9907 Meriden Rd, Potomac, MD 20854
7beds
8,006sqft
Single family residence
Built in 2003
0.89 Acres
5 Attached garage spaces
$437 price/sqft
What's special
One of Potomac Village’s Finest Estates — A Classic Colonial Manor of Prestige and Timeless Elegance An extraordinary offering in the heart of Potomac Village, this opulent 7-bedroom, 7 full bath, 2 half bath manor represents the pinnacle of architectural refinement and gracious living. Blending the enduring sophistication of classic ...
- 3 days
- on Zillow |
- 773 |
- 58 |
Source: Bright MLS,MLS#: MDMC2195150
Travel times
Family Room
Kitchen
Primary Bedroom
Zillow last checked: 7 hours ago
Listing updated: August 28, 2025 at 06:25am
Listed by:
Jill Schwartz 301-758-7224,
RLAH @properties 301-652-0643,
Co-Listing Agent: Jayme E Park 703-624-5053,
RLAH @properties
Source: Bright MLS,MLS#: MDMC2195150
Facts & features
Interior
Bedrooms & bathrooms
- Bedrooms: 7
- Bathrooms: 9
- Full bathrooms: 7
- 1/2 bathrooms: 2
- Main level bathrooms: 3
Basement
- Area: 3352
Heating
- Forced Air, Natural Gas
Cooling
- Ceiling Fan(s), Central Air, Electric
Appliances
- Included: Microwave, Built-In Range, Dishwasher, Disposal, Dryer, Double Oven, Oven, Range Hood, Refrigerator, Stainless Steel Appliance(s), Washer, Water Heater, Gas Water Heater, Instant Hot Water
- Laundry: Main Level, Upper Level
Features
- Additional Stairway, Butlers Pantry, Formal/Separate Dining Room, Kitchen - Gourmet, Kitchen - Table Space, Walk-In Closet(s), Bar, Breakfast Area, Crown Molding, 9'+ Ceilings, Beamed Ceilings, Tray Ceiling(s)
- Flooring: Hardwood, Marble, Carpet, Heated, Stone, Wood
- Doors: Atrium, Double Entry, Insulated, French Doors
- Windows: Double Pane Windows, Insulated Windows, Window Treatments
- Basement: Full,Connecting Stairway,Partial,Drainage System,Heated,Exterior Entry,Shelving,Side Entrance,Space For Rooms,Sump Pump,Walk-Out Access,Windows,Rear Entrance
- Number of fireplaces: 5
- Fireplace features: Brick, Glass Doors, Equipment, Heatilator, Gas/Propane, Mantel(s), Stone
Interior area
- Total structure area: 9,758
- Total interior livable area: 8,006 sqft
- Finished area above ground: 6,406
- Finished area below ground: 1,600
Video & virtual tour
Property
Parking
- Total spaces: 15
- Parking features: Storage, Garage Faces Side, Garage Door Opener, Inside Entrance, Oversized, Circular Driveway, Driveway, Private, Attached
- Attached garage spaces: 5
- Uncovered spaces: 10
Accessibility
- Accessibility features: None
Features
- Levels: Three
- Stories: 3
- Patio & porch: Patio, Terrace, Porch
- Exterior features: Barbecue, Extensive Hardscape, Lighting, Flood Lights, Rain Gutters, Lawn Sprinkler, Play Area, Satellite Dish, Storage, Sidewalks, Stone Retaining Walls, Underground Lawn Sprinkler, Water Falls
- Has private pool: Yes
- Pool features: In Ground, Heated, Concrete, Filtered, Gunite, Infinity, Private
- Has spa: Yes
- Spa features: Heated, Private
- Fencing: Aluminum,Privacy,Back Yard
- Has view: Yes
- View description: Trees/Woods, Garden, Courtyard
Lot
- Size: 0.89 Acres
- Features: Backs to Trees, Landscaped, Premium, Private, Rear Yard, Front Yard, Level, Wooded, Poolside, Secluded, Suburban
Details
- Additional structures: Above Grade, Below Grade
- Parcel number: 161000858285
- Zoning: R200
- Special conditions: Standard
Construction
Type & style
- Home type: SingleFamily
- Architectural style: Colonial,Transitional,Manor
- Property subtype: Single Family Residence
Materials
- Frame, Stone, HardiPlank Type, Concrete
- Foundation: Concrete Perimeter, Passive Radon Mitigation, Slab
- Roof: Asphalt
Condition
- Excellent
- New construction: No
- Year built: 2003
Utilities & green energy
- Sewer: Public Sewer
- Water: Public
- Utilities for property: Fiber Optic, Cable
Green energy
- Energy efficient items: Appliances, Construction, Flooring, HVAC, Lighting, Pool/Spa/Equipment
- Indoor air quality: Ventilation, Moisture Control
- Construction elements: Reclaimed Wood, Regionally Sourced Materials
- Water conservation: Water-Smart Landscaping, Water Recycling, Efficient Hot Water Distribution
Community & HOA
Community
- Security: Carbon Monoxide Detector(s), Fire Alarm, Monitored, Security System
- Subdivision: Potomac Outside
HOA
- Has HOA: No
Location
- Region: Potomac
Financial & listing details
- Price per square foot: $437/sqft
- Tax assessed value: $2,161,200
- Annual tax amount: $24,290
- Date on market: 9/4/2025
- Listing agreement: Exclusive Right To Sell
- Listing terms: Cash,Conventional
- Ownership: Fee Simple