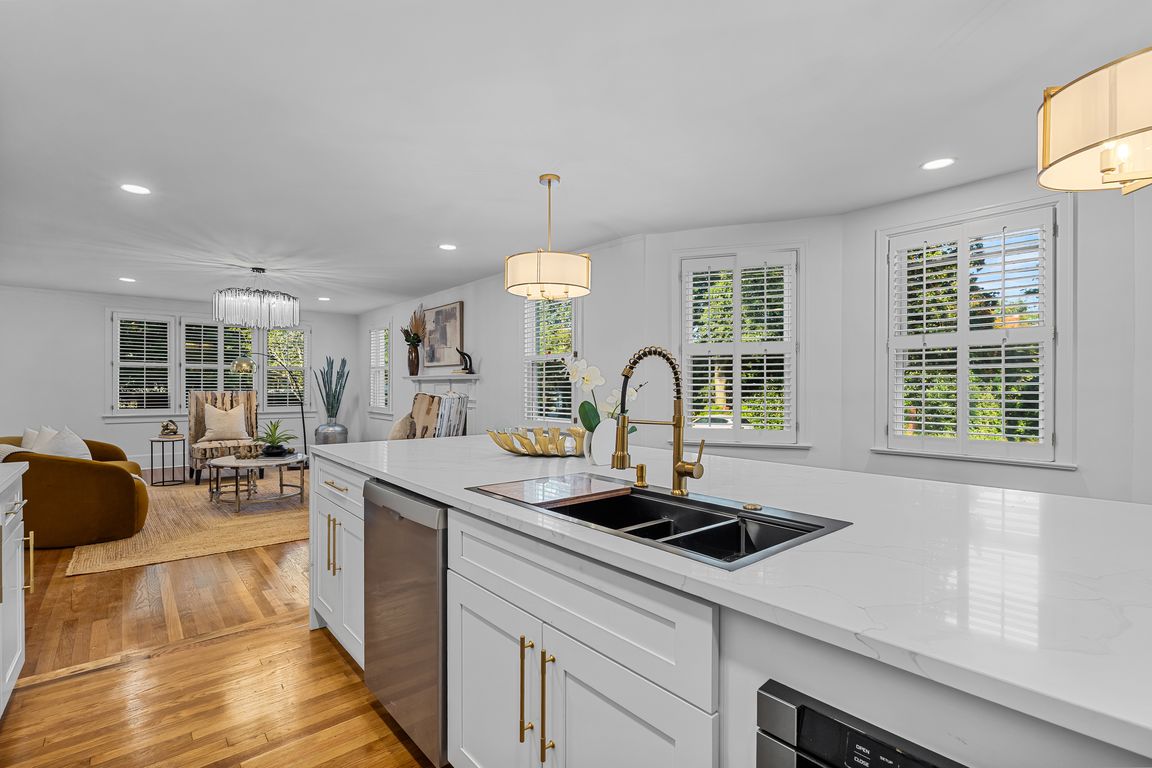
For salePrice cut: $45K (10/10)
$945,000
5beds
4,190sqft
3726 Blossom St, Columbia, SC 29205
5beds
4,190sqft
Single family residence
Built in 1958
7,405 sqft
2 Garage spaces
$226 price/sqft
What's special
Private patioBeautifully landscaped groundsWaterfall quartz islandFireplace with custom millworkThoughtfully designed floor planLarge fenced backyardInviting front entry
Welcome to this stunning fully renovated residence, perfectly positioned in the heart of the historic Shandon neighborhood, one of Columbia’s most prestigious and desirable communities. From the moment you arrive, the freshly painted brick exterior, inviting front entry, and beautifully landscaped grounds set the tone for the elegance within. Step inside ...
- 57 days |
- 3,155 |
- 110 |
Likely to sell faster than
Source: Consolidated MLS,MLS#: 618318
Travel times
Living Room
Kitchen
Primary Bedroom
Zillow last checked: 8 hours ago
Listing updated: October 10, 2025 at 10:39am
Listed by:
Alisha Giles,
United Real Estate SC
Source: Consolidated MLS,MLS#: 618318
Facts & features
Interior
Bedrooms & bathrooms
- Bedrooms: 5
- Bathrooms: 6
- Full bathrooms: 4
- 1/2 bathrooms: 2
- Partial bathrooms: 2
- Main level bathrooms: 4
Rooms
- Room types: Office, Loft
Primary bedroom
- Features: Double Vanity, Bath-Private, Ceiling Fan(s), Floors-Hardwood, Separate Water Closet, Spa/Multiple Head Shower
- Level: Main
Bedroom 2
- Features: Separate Shower, Bath-Shared, Walk-In Closet(s), Ceiling Fan(s), Floors-Hardwood
- Level: Second
Bedroom 3
- Features: Separate Shower, Bath-Shared, Ceiling Fan(s), Closet-Private, Floors-Hardwood
- Level: Second
Bedroom 4
- Features: Tub-Shower, Ceiling Fan(s), Floors-Hardwood
- Level: Second
Bedroom 5
- Features: Walk-In Closet(s), Tub-Shower, Ceiling Fan(s), Floors-Hardwood
- Level: Second
Great room
- Level: Main
Kitchen
- Features: Eat-in Kitchen, Floors-Hardwood, Kitchen Island, Backsplash-Other, Cabinets-Painted, Recessed Lighting, Counter Tops-Quartz
- Level: Main
Living room
- Features: Fireplace, Floors-Hardwood, Molding, Ceiling Fan, Recessed Lights
- Level: Main
Heating
- Central
Cooling
- Central Air
Appliances
- Included: Free-Standing Range, Gas Range, Dishwasher, Refrigerator, Microwave Built In
- Laundry: Laundry Closet, Main Level
Features
- Built-in Features
- Flooring: Hardwood
- Basement: Crawl Space
- Attic: Pull Down Stairs
- Number of fireplaces: 2
- Fireplace features: Wood Burning
Interior area
- Total structure area: 4,190
- Total interior livable area: 4,190 sqft
Video & virtual tour
Property
Parking
- Total spaces: 6
- Parking features: Detached
- Garage spaces: 2
Features
- Stories: 2
- Patio & porch: Deck
- Exterior features: Gutters - Full
- Fencing: Rear Only Wood,Rear Only Wrought Iron
Lot
- Size: 7,405.2 Square Feet
Details
- Additional structures: Workshop
- Parcel number: 138070211
Construction
Type & style
- Home type: SingleFamily
- Architectural style: Traditional
- Property subtype: Single Family Residence
Materials
- Brick-All Sides-AbvFound
Condition
- New construction: No
- Year built: 1958
Utilities & green energy
- Sewer: Public Sewer
- Water: Public
- Utilities for property: Electricity Connected
Community & HOA
Community
- Subdivision: SHANDON
HOA
- Has HOA: No
Location
- Region: Columbia
Financial & listing details
- Price per square foot: $226/sqft
- Tax assessed value: $351,100
- Annual tax amount: $2,182
- Date on market: 9/26/2025
- Listing agreement: Exclusive Right To Sell
- Road surface type: Paved