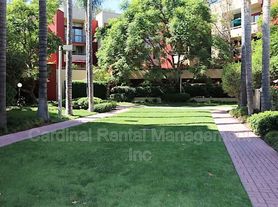Room details
Looking for roommate to fill bedroom in Monterey Hills 2 story home. 1400/month. We are 3 men in our late 20s/early 30s in the music industry looking for a 4th who's clean, respectful, and laidback. No Pets.
Location:
Cul de Sac property in Monterey Hills near Ernest E Debs park. Minutes from Highland Park, Lincoln Park, Los Angeles General Hospital (LACUSC). One short bus ride from DTLA. Short drive to Glendale, Pasadena, and Alhambra.
Amenities:
125sqft bedroom with
1 driveway parking spot & ample street parking (no street cleaning restrictions)
Spacious common area.
Jack and Jill bathroom with separate water closet (shared with 1 roommate).
Kitchen with all standard appliances and walk in pantry. Laundry room with washer and gas dryer.
2 story outdoor deck with fire pit and gas grill. Outdoor Sonos speaker system
Central AC and heat. Solar power on roof.
Roommates:
One roommate has severe food allergies to: all tree nuts, sesame (tahini), dog dander & minor allergies to: chickpeas, eggs, cat dander.
We are music makers who work at a reasonable volume during daytime hours, but if repetitive music makes you uncomfortable it might not be the best fit.
We would like at least a year in term or something close. I am the owner of the property, so try to be respectful of the appliances and premises (if you break you fix).
One roommate has severe food allergies to: all tree nuts (peanuts almonds), sesame (tahini), and dog dander so we typically don't keep these things in the house. We prefer single renters, couples are subject to higher rent. No pets or smoking indoors (there are convenient ashtrays on the balconies out back).
Housemate details
We're 3 men in our late 20s/early 30s in the music industry looking for a 4th who's clean, respectful. We're work from home at a reasonable volume during daytime hours, but if music during work hours makes you uncomfortable it might not be the best fit.
Current housemates
0 female, 3 male, 0 non-binary, 0 prefer not to identifyCurrent pets
0 cats, 0 dogsPreferred new housemate
Male