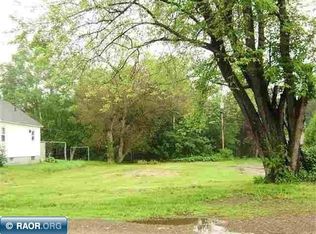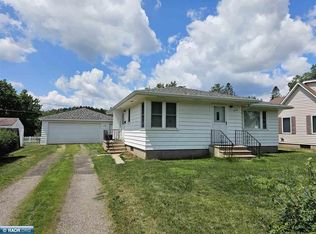Sold for $253,500 on 07/31/25
$253,500
3726 Mayfair Ave, Hibbing, MN 55746
3beds
1,930sqft
Single Family Residence
Built in 1950
7,405.2 Square Feet Lot
$259,100 Zestimate®
$131/sqft
$2,830 Estimated rent
Home value
$259,100
$228,000 - $295,000
$2,830/mo
Zestimate® history
Loading...
Owner options
Explore your selling options
What's special
Immerse yourself in the charm of this meticulously renovated 3BR/4BA two-story home in Hibbing in a prime location near Greenhaven school, shopping, and medical facilities. The open-concept living, dining, and kitchen space boasts new LVP flooring, high ceilings, and abundant natural light. The kitchen features custom alder cabinets with soft-close drawers, newer stainless steel appliances, a large center island, and sleek new countertops. The main level also offers a 1/2 BA and sliding patio doors off the kitchen--perfect for a future deck. Upstairs, the primary suite offers a private, newly updated 3/4 bath, while the other 2BRs share a full bath. The finished lower level provides a spacious family room with an egress window--perfect for use as a 4th BR, a 3/4 bath, and a laundry/utility area. This home also features an oversized 3-car garage, a new 8x16 storage shed, and numerous updates over the years including siding, windows, gutters, plumbing, HVAC, and more. A list of updates is available upon request. Don't miss your chance to make this exceptional property your new home - schedule a showing today!
Zillow last checked: 8 hours ago
Listing updated: July 31, 2025 at 06:03pm
Listed by:
Chuck Carstensen 612-290-3809,
Re/max Results- Elk River
Bought with:
Nonmember NONMEMBER
Nonmember Office
Source: Lake Superior Area Realtors,MLS#: 6119707
Facts & features
Interior
Bedrooms & bathrooms
- Bedrooms: 3
- Bathrooms: 4
- Full bathrooms: 1
- 3/4 bathrooms: 2
- 1/2 bathrooms: 1
Bedroom
- Level: Upper
- Area: 153 Square Feet
- Dimensions: 9 x 17
Bedroom
- Level: Upper
- Area: 125 Square Feet
- Dimensions: 12.5 x 10
Bedroom
- Level: Upper
- Area: 72 Square Feet
- Dimensions: 8 x 9
Dining room
- Level: Main
- Area: 168 Square Feet
- Dimensions: 12 x 14
Family room
- Level: Lower
- Area: 242 Square Feet
- Dimensions: 11 x 22
Kitchen
- Level: Main
- Area: 204 Square Feet
- Dimensions: 17 x 12
Living room
- Level: Main
- Area: 230 Square Feet
- Dimensions: 23 x 10
Heating
- Forced Air, Natural Gas
Cooling
- Central Air
Appliances
- Included: Water Filtration System, Water Heater-Electric, Water Softener-Owned, Dishwasher, Range, Refrigerator
- Laundry: Dryer Hook-Ups, Washer Hookup
Features
- Kitchen Island
- Windows: Aluminum Frames, Wood Frames
- Basement: Full,Egress Windows,Finished,Bath,Family/Rec Room,Washer Hook-Ups,Dryer Hook-Ups
- Has fireplace: No
Interior area
- Total interior livable area: 1,930 sqft
- Finished area above ground: 1,536
- Finished area below ground: 394
Property
Parking
- Total spaces: 3
- Parking features: Gravel, Detached
- Garage spaces: 3
Features
- Levels: Multi-Level
Lot
- Size: 7,405 sqft
- Dimensions: 50 x 150
- Features: Some Trees
- Residential vegetation: Partially Wooded
Details
- Additional structures: Storage Shed
- Foundation area: 768
- Parcel number: 140003500205
- Zoning description: Residential
Construction
Type & style
- Home type: SingleFamily
- Property subtype: Single Family Residence
Materials
- Vinyl, Concrete Block
- Foundation: Concrete Perimeter
Condition
- Previously Owned
- Year built: 1950
Utilities & green energy
- Electric: Hibbing Public Utilities
- Sewer: Public Sewer
- Water: Public
Community & neighborhood
Location
- Region: Hibbing
Other
Other facts
- Listing terms: Cash,Conventional,FHA,VA Loan
- Road surface type: Paved
Price history
| Date | Event | Price |
|---|---|---|
| 7/31/2025 | Sold | $253,500+1.4%$131/sqft |
Source: | ||
| 6/9/2025 | Pending sale | $250,000$130/sqft |
Source: | ||
| 6/1/2025 | Contingent | $250,000$130/sqft |
Source: | ||
| 5/30/2025 | Listed for sale | $250,000$130/sqft |
Source: | ||
Public tax history
| Year | Property taxes | Tax assessment |
|---|---|---|
| 2024 | $1,730 -14.8% | $164,200 +3.7% |
| 2023 | $2,030 +30.5% | $158,300 +1.4% |
| 2022 | $1,556 +17% | $156,100 +21.8% |
Find assessor info on the county website
Neighborhood: 55746
Nearby schools
GreatSchools rating
- NAGreenhaven Elementary SchoolGrades: PK-2Distance: 0.4 mi
- 8/10Hibbing High SchoolGrades: 7-12Distance: 1.3 mi
- 6/10Lincoln Elementary SchoolGrades: 2-6Distance: 1.2 mi

Get pre-qualified for a loan
At Zillow Home Loans, we can pre-qualify you in as little as 5 minutes with no impact to your credit score.An equal housing lender. NMLS #10287.

