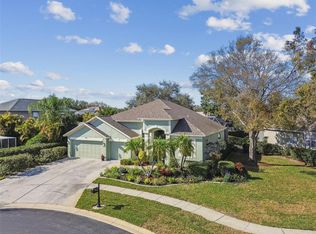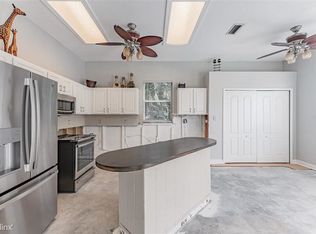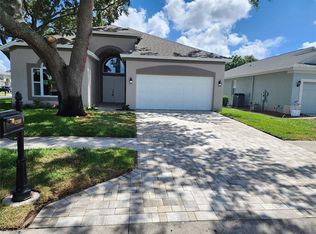Sold for $525,000 on 12/01/25
$525,000
3726 Rain Tree Ct, Palm Harbor, FL 34685
3beds
1,720sqft
Single Family Residence
Built in 1997
6,382 Square Feet Lot
$524,900 Zestimate®
$305/sqft
$2,727 Estimated rent
Home value
$524,900
$483,000 - $567,000
$2,727/mo
Zestimate® history
Loading...
Owner options
Explore your selling options
What's special
Welcome to Balintore, a charming and secluded single-family home community nestled beside Lansbrook Golf Course in desirable Palm Harbor. This beautifully maintained, move-in-ready home offers 3 bedrooms, 2 bathrooms, and a 2-car garage, perfectly situated on a quiet cul-de-sac. Inside, enjoy a bright, open layout filled with natural light, spacious living areas, and thoughtful updates that make everyday living both comfortable and effortless. Interior highlights include luxury vinyl flooring throughout, fresh neutral paint inside and out, updated lighting, remote-controlled ceiling fans, and custom window treatments. The open-concept layout features a stunning kitchen with shaker-style soft-close cabinetry, quartz countertops, stainless steel appliances, bar seating, eat-in area, pantry, and indoor laundry with extra storage. The spacious living and dining areas open via sliding glass doors to a private screened lanai—perfect for relaxing or entertaining. The primary suite offers two walk-in closets and a beautifully renovated ensuite with dual vanities, stone countertops, garden tub, and walk-in shower. Two additional bedrooms provide flexible space for guests, a home office, or hobbies. The second full bath is also updated with dual vanities and a walk-in shower and can function as a private suite when separated by a pocket door. Whether you’re starting your day with coffee or hosting a backyard barbecue, this home’s seamless indoor-outdoor flow complements Florida living. Located in a quiet neighborhood with top-rated schools, the home is also minutes from John Chesnut Sr. Park, Lake Tarpon, the Pinellas Trail, and award-winning beaches like Honeymoon Island and Caladesi Island. Nearby amenities include the YMCA, East Lake Library, shopping, dining, and more. Easy access to Tampa International Airport (18 mi) and St. Pete–Clearwater Airport (15 mi). X flood zone, low HOA fees includes lawn maintenance. This is a rare opportunity to enjoy comfort and convenience in one of Palm Harbor’s most sought-after communities. Ask the agent for the full Home Features list!
Zillow last checked: 8 hours ago
Listing updated: December 03, 2025 at 05:26am
Listing Provided by:
Krystyna Lacka 727-307-7827,
KELLER WILLIAMS REALTY- PALM H 727-772-0772
Bought with:
Jason Dillon, 3580922
EXP REALTY LLC
Source: Stellar MLS,MLS#: TB8371144 Originating MLS: Suncoast Tampa
Originating MLS: Suncoast Tampa

Facts & features
Interior
Bedrooms & bathrooms
- Bedrooms: 3
- Bathrooms: 2
- Full bathrooms: 2
Primary bedroom
- Features: En Suite Bathroom, Exhaust Fan, Dual Closets
- Level: First
- Area: 168 Square Feet
- Dimensions: 12x14
Bedroom 2
- Features: Ceiling Fan(s), Built-in Closet
- Level: First
- Area: 156 Square Feet
- Dimensions: 12x13
Bedroom 3
- Features: Ceiling Fan(s), Built-in Closet
- Level: First
- Area: 156 Square Feet
- Dimensions: 12x13
Primary bathroom
- Features: Dual Sinks, Exhaust Fan, Garden Bath, Stone Counters, Tub with Separate Shower Stall
- Level: First
- Area: 140 Square Feet
- Dimensions: 10x14
Bathroom 2
- Features: Dual Sinks, Exhaust Fan, Stone Counters
- Level: First
- Area: 63 Square Feet
- Dimensions: 7x9
Balcony porch lanai
- Level: First
- Area: 224 Square Feet
- Dimensions: 14x16
Dining room
- Features: Ceiling Fan(s)
- Level: First
- Area: 160 Square Feet
- Dimensions: 10x16
Kitchen
- Features: Breakfast Bar, Pantry, Exhaust Fan, Stone Counters
- Level: First
- Area: 209 Square Feet
- Dimensions: 11x19
Laundry
- Level: First
- Area: 63 Square Feet
- Dimensions: 7x9
Living room
- Features: Ceiling Fan(s)
- Level: First
- Area: 224 Square Feet
- Dimensions: 14x16
Heating
- Central, Electric
Cooling
- Central Air
Appliances
- Included: Dishwasher, Disposal, Dryer, Kitchen Reverse Osmosis System, Microwave, Range, Range Hood, Refrigerator, Washer
- Laundry: Inside, Laundry Room
Features
- Ceiling Fan(s), Eating Space In Kitchen, Open Floorplan, Primary Bedroom Main Floor, Solid Wood Cabinets, Split Bedroom, Stone Counters, Thermostat, Walk-In Closet(s)
- Flooring: Luxury Vinyl
- Doors: Sliding Doors
- Windows: Window Treatments
- Has fireplace: No
Interior area
- Total structure area: 2,283
- Total interior livable area: 1,720 sqft
Property
Parking
- Total spaces: 2
- Parking features: Driveway, Garage Door Opener
- Attached garage spaces: 2
- Has uncovered spaces: Yes
Features
- Levels: One
- Stories: 1
- Patio & porch: Covered, Front Porch, Patio, Screened
- Exterior features: Irrigation System, Lighting, Private Mailbox, Sidewalk, Sprinkler Metered
Lot
- Size: 6,382 sqft
- Dimensions: 49 x 119
- Features: Cul-De-Sac, Landscaped, Near Golf Course, Sidewalk
Details
- Parcel number: 282716025070000310
- Special conditions: None
Construction
Type & style
- Home type: SingleFamily
- Property subtype: Single Family Residence
Materials
- Block, Stucco
- Foundation: Slab
- Roof: Shingle
Condition
- New construction: No
- Year built: 1997
Utilities & green energy
- Sewer: Public Sewer
- Water: Public
- Utilities for property: Cable Available, Electricity Connected, Phone Available, Public, Sewer Connected, Sprinkler Meter, Street Lights, Water Connected
Community & neighborhood
Community
- Community features: Deed Restrictions, Golf Carts OK, Golf, Sidewalks
Location
- Region: Palm Harbor
- Subdivision: BALINTORE
HOA & financial
HOA
- Has HOA: Yes
- HOA fee: $161 monthly
- Services included: Common Area Taxes, Reserve Fund, Insurance, Maintenance Grounds, Manager
- Association name: Matt Morgan/ Property Manager
- Association phone: 727-942-4755
- Second association name: Tarpon Lake Villages
- Second association phone: 727-942-4755
Other fees
- Pet fee: $0 monthly
Other financial information
- Total actual rent: 0
Other
Other facts
- Listing terms: Cash,Conventional,FHA,VA Loan
- Ownership: Fee Simple
- Road surface type: Paved, Asphalt
Price history
| Date | Event | Price |
|---|---|---|
| 12/1/2025 | Sold | $525,000-2.8%$305/sqft |
Source: | ||
| 11/7/2025 | Pending sale | $539,900$314/sqft |
Source: | ||
| 10/6/2025 | Price change | $539,900-1.8%$314/sqft |
Source: | ||
| 6/12/2025 | Listed for sale | $549,900+0.2%$320/sqft |
Source: | ||
| 8/1/2024 | Listing removed | -- |
Source: | ||
Public tax history
| Year | Property taxes | Tax assessment |
|---|---|---|
| 2024 | $5,796 +1.7% | $363,096 +3% |
| 2023 | $5,697 +108.6% | $352,520 +89.1% |
| 2022 | $2,731 -0.9% | $186,463 +3% |
Find assessor info on the county website
Neighborhood: 34685
Nearby schools
GreatSchools rating
- 9/10Cypress Woods Elementary SchoolGrades: PK-5Distance: 0.8 mi
- 5/10Tarpon Springs Middle SchoolGrades: 6-8Distance: 5.7 mi
- 7/10East Lake High SchoolGrades: PK,9-12Distance: 1.5 mi
Schools provided by the listing agent
- Elementary: Cypress Woods Elementary-PN
- Middle: Tarpon Springs Middle-PN
- High: East Lake High-PN
Source: Stellar MLS. This data may not be complete. We recommend contacting the local school district to confirm school assignments for this home.
Get a cash offer in 3 minutes
Find out how much your home could sell for in as little as 3 minutes with a no-obligation cash offer.
Estimated market value
$524,900
Get a cash offer in 3 minutes
Find out how much your home could sell for in as little as 3 minutes with a no-obligation cash offer.
Estimated market value
$524,900


