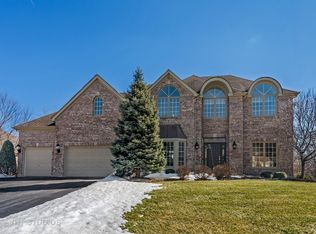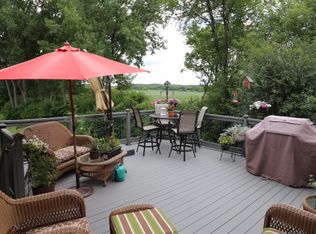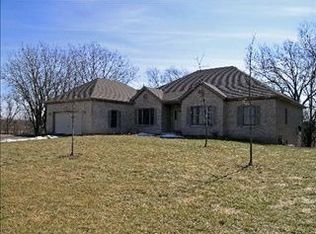Welcome home to this stunning, upgraded & meticulously maintained gem in beautiful Oak Grove subdivision! Situated on a premium lot backing to preserved wetlands, this home is loaded with details throughout! Soaring 2 story entry, oversize 3+ car garage, dual staircases & Anderson windows. Gorgeous kitchen with island, granite counters, double ovens and eating area opens to a fabulous three seasons room to relax & enjoy the backyard views! Dramatic vaulted ceiling in the family room with brick fireplace for cozy nights. Work from home in the study with bay window and hardwood floors. Large back entry foyer, powder room and laundry room with utility sink and storage round out the first floor. Luxurious master suite with whirlpool tub and separate shower, double sink vanity, huge walk-in closet. Bedrooms 2 and 3 share a Jack and Jill bathroom. Bedroom 4 features a walk-in closet and private en suite bath (great for teens/in-law). Professionally finished English basement with barrel ceiling detail, full bath, rec room, exercise room and true craft room with extra outlets and cabinets. Serene yard with wetland views, basketball court & hot tub. Top rated Prairie Ridge High School! Come see all the amazing features in this home and prepare to be impressed!
This property is off market, which means it's not currently listed for sale or rent on Zillow. This may be different from what's available on other websites or public sources.



