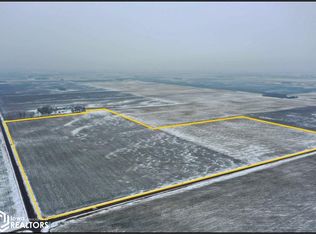Closed
$245,000
37265 160th St, Springfield, MN 56087
2beds
1,189sqft
Single Family Residence
Built in 1910
4.3 Acres Lot
$246,400 Zestimate®
$206/sqft
$1,272 Estimated rent
Home value
$246,400
$227,000 - $266,000
$1,272/mo
Zestimate® history
Loading...
Owner options
Explore your selling options
What's special
This 4.3 acre farm site located approx. 7 miles NW of Springfield (and less than ½ mile off of the paved road) features a 2 or 3 bedroom, 1 ¾ bath home with approx. 1,189 sq. ft, a detached double garage with a new steel roof, and a new storage shed/chicken coop. The home has a large entry/mudroom leading to the main level laundry room and 3/4 bathroom, a spacious living room, which is open to the kitchen with nice storage space and all appliances included, a main level bedroom with a full bath across the hall, and updated flooring in the upper level bedroom and loft (potential 3rd bedroom). The home also features a new steel roof, new central A/C, a new water softener, and updated vinyl replacement windows throughout. New well in 2022 and updated septic system in 2004. The storage shed is partially insulated and also serves as a chicken coop. The mature grove provides great wind protection. There is plenty of space for gardening, play, and enjoyment on this nicely maintained acreage!
Zillow last checked: 8 hours ago
Listing updated: July 24, 2024 at 12:05am
Listed by:
Amanda Frank 507-723-5233,
Reiner Real Estate
Bought with:
Jill Moriarty
Reiner Real Estate
Amanda Frank
Source: NorthstarMLS as distributed by MLS GRID,MLS#: 6390252
Facts & features
Interior
Bedrooms & bathrooms
- Bedrooms: 2
- Bathrooms: 2
- Full bathrooms: 1
- 3/4 bathrooms: 1
Bedroom 1
- Level: Main
- Area: 105.42 Square Feet
- Dimensions: 9'7x11'
Bedroom 2
- Level: Upper
- Area: 143.6 Square Feet
- Dimensions: 9'5x15'3
Bathroom
- Level: Main
- Area: 58.85 Square Feet
- Dimensions: 6'3x9'5
Bathroom
- Level: Main
- Area: 62.5 Square Feet
- Dimensions: 7'6x8'4
Foyer
- Level: Main
- Area: 125.94 Square Feet
- Dimensions: 7'9x16'3
Kitchen
- Level: Main
- Area: 120 Square Feet
- Dimensions: 10'x12'
Laundry
- Level: Main
- Area: 61.88 Square Feet
- Dimensions: 7'6x8'3
Living room
- Level: Main
- Area: 240 Square Feet
- Dimensions: 12'x20'
Loft
- Level: Upper
- Area: 133.33 Square Feet
- Dimensions: 10'x13'4
Heating
- Fireplace(s)
Cooling
- Central Air
Appliances
- Included: Dryer, Microwave, Range, Refrigerator, Washer
Features
- Basement: Unfinished
Interior area
- Total structure area: 1,189
- Total interior livable area: 1,189 sqft
- Finished area above ground: 1,189
- Finished area below ground: 0
Property
Parking
- Total spaces: 2
- Parking features: Detached, Gravel, Open
- Garage spaces: 2
- Has uncovered spaces: Yes
- Details: Garage Dimensions (24x24)
Accessibility
- Accessibility features: Grab Bars In Bathroom
Features
- Levels: One and One Half
- Stories: 1
- Patio & porch: Side Porch
Lot
- Size: 4.30 Acres
- Dimensions: 4.3 acres
Details
- Additional structures: Additional Garage, Chicken Coop/Barn, Storage Shed
- Foundation area: 912
- Parcel number: 670343020
- Zoning description: Residential-Single Family
Construction
Type & style
- Home type: SingleFamily
- Property subtype: Single Family Residence
Materials
- Vinyl Siding, Frame
- Roof: Age 8 Years or Less,Metal
Condition
- Age of Property: 114
- New construction: No
- Year built: 1910
Utilities & green energy
- Electric: Circuit Breakers
- Gas: Propane
- Sewer: Private Sewer
- Water: Well
Community & neighborhood
Location
- Region: Springfield
HOA & financial
HOA
- Has HOA: No
Price history
| Date | Event | Price |
|---|---|---|
| 7/24/2023 | Sold | $245,000+34.2%$206/sqft |
Source: | ||
| 6/27/2023 | Pending sale | $182,500$153/sqft |
Source: | ||
| 6/20/2023 | Listed for sale | $182,500+180.8%$153/sqft |
Source: | ||
| 6/8/2020 | Sold | $65,000-27.4%$55/sqft |
Source: | ||
| 4/12/2020 | Pending sale | $89,500$75/sqft |
Source: Reiner Real Estate #5353408 Report a problem | ||
Public tax history
| Year | Property taxes | Tax assessment |
|---|---|---|
| 2025 | $926 +25.1% | $157,200 +3.1% |
| 2024 | $740 -12.7% | $152,400 +19.1% |
| 2023 | $848 +25.1% | $128,000 +9% |
Find assessor info on the county website
Neighborhood: 56087
Nearby schools
GreatSchools rating
- 9/10Springfield Elementary SchoolGrades: PK-6Distance: 4.3 mi
- 8/10Springfield SecondaryGrades: 7-12Distance: 4.3 mi
Get pre-qualified for a loan
At Zillow Home Loans, we can pre-qualify you in as little as 5 minutes with no impact to your credit score.An equal housing lender. NMLS #10287.
