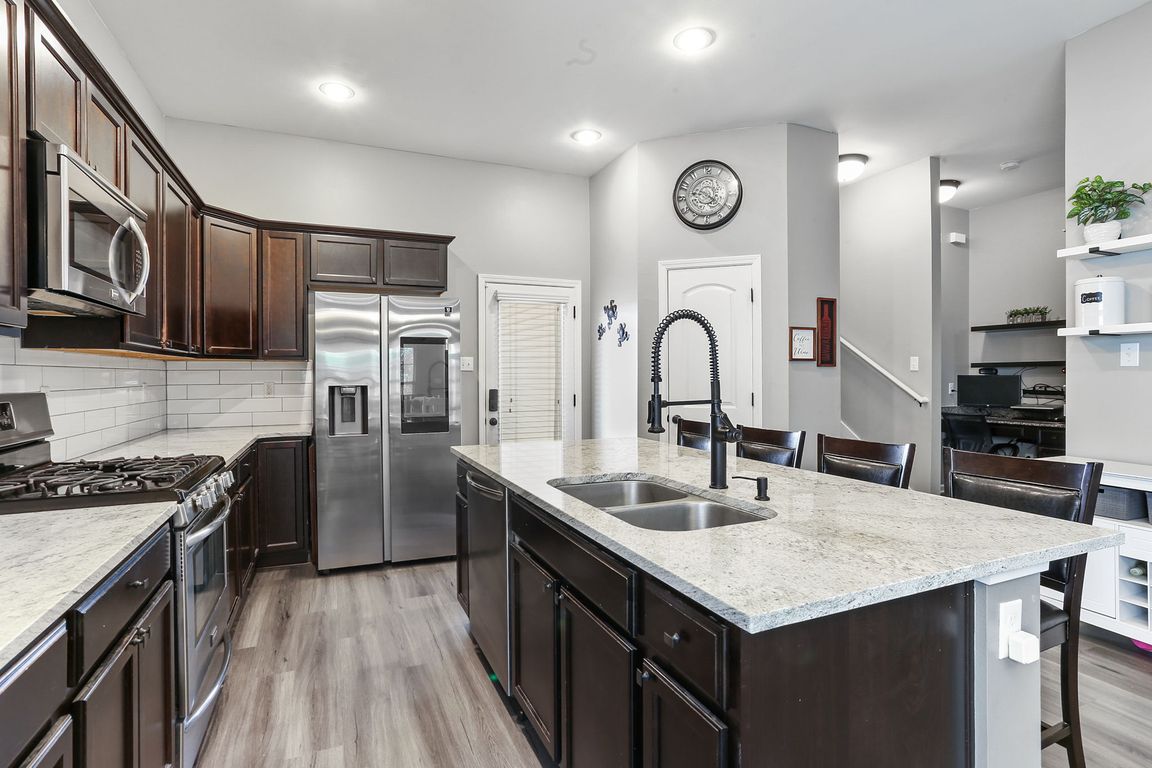
ContingentPrice cut: $10K (6/9)
$379,000
4beds
2,420sqft
37265 Brigantines Dr, Prairieville, LA 70769
4beds
2,420sqft
Single family residence, residential
Built in 2015
6,098 sqft
2 Attached garage spaces
$157 price/sqft
$250 annually HOA fee
What's special
Oversized garageAdditional storageMother-in-law suitePrivate backyardBuilt-in shelvingMud benchBeautiful gunite pool
Charming and updated 4BR/3BA home with spacious layout and incredible outdoor amenities and POOL! Features include a welcoming front porch, built-in entertainment center in the living room, large open kitchen with updated granite countertops, subway tile backsplash, gas stove, and walk-in pantry. New LVP flooring throughout! Primary suite offers under-stairs storage ...
- 112 days
- on Zillow |
- 63 |
- 1 |
Source: ROAM MLS,MLS#: 2025007823
Travel times
Kitchen
Living Room
Primary Bedroom
Primary Bathroom
Zillow last checked: 7 hours ago
Listing updated: June 27, 2025 at 10:51am
Listed by:
Laura Buck Smith,
The Market Real Estate Co 225-953-8889,
Mary Beth Crain,
The Market Real Estate Co
Source: ROAM MLS,MLS#: 2025007823
Facts & features
Interior
Bedrooms & bathrooms
- Bedrooms: 4
- Bathrooms: 3
- Full bathrooms: 3
Rooms
- Room types: Bathroom, Primary Bathroom, Bedroom, Primary Bedroom, Breakfast Room, Dining Room, Kitchen, Living Room
Primary bedroom
- Features: En Suite Bath, Ceiling 9ft Plus, Ceiling Fan(s)
- Level: First
- Area: 191.41
- Width: 13.11
Bedroom 1
- Level: First
- Area: 115.5
- Width: 11
Bedroom 2
- Level: Second
- Area: 150
- Dimensions: 12 x 12.5
Bedroom 3
- Level: Second
- Area: 151.25
- Width: 12.5
Primary bathroom
- Features: Double Vanity, Walk-In Closet(s), Separate Shower, Soaking Tub
Kitchen
- Features: Granite Counters, Kitchen Island, Pantry
- Level: First
- Area: 203.05
Living room
- Level: First
- Area: 263.5
- Length: 17
Heating
- Central
Cooling
- Central Air, Ceiling Fan(s)
Appliances
- Included: Gas Stove Con, Gas Cooktop, Dishwasher, Disposal, Microwave, Range/Oven, Stainless Steel Appliance(s), Tankless Water Heater
- Laundry: Electric Dryer Hookup, Washer Hookup, Inside, Washer/Dryer Hookups, Laundry Room
Features
- Breakfast Bar, Built-in Features, Ceiling 9'+, Computer Nook, Crown Molding
- Flooring: Ceramic Tile, Wood
- Attic: Attic Access
Interior area
- Total structure area: 3,165
- Total interior livable area: 2,420 sqft
Video & virtual tour
Property
Parking
- Total spaces: 2
- Parking features: 2 Cars Park, Attached, Garage, Concrete, Driveway
- Has attached garage: Yes
Features
- Stories: 2
- Patio & porch: Deck, Covered, Patio, Porch
- Exterior features: Lighting, Rain Gutters
- Fencing: Full,Privacy,Wood
Lot
- Size: 6,098.4 Square Feet
- Dimensions: 50 x 125
- Features: Landscaped
Details
- Parcel number: 20034250
- Special conditions: Standard
Construction
Type & style
- Home type: SingleFamily
- Architectural style: Traditional
- Property subtype: Single Family Residence, Residential
Materials
- Brick Siding, Wood Siding, Frame
- Foundation: Slab
- Roof: Shingle
Condition
- New construction: No
- Year built: 2015
Details
- Builder name: Dsld, LLC
Utilities & green energy
- Gas: Atmos
- Sewer: Public Sewer
- Water: Public
Community & HOA
Community
- Features: Park, Playground, Sidewalks
- Security: Smoke Detector(s)
- Subdivision: Bullion Crossing
HOA
- Has HOA: Yes
- Services included: Common Areas, Maint Subd Entry HOA, See Remarks, Common Area Maintenance
- HOA fee: $250 annually
Location
- Region: Prairieville
Financial & listing details
- Price per square foot: $157/sqft
- Tax assessed value: $266,600
- Annual tax amount: $3,230
- Price range: $379K - $379K
- Date on market: 4/30/2025
- Listing terms: Cash,Conventional,FHA,VA Loan